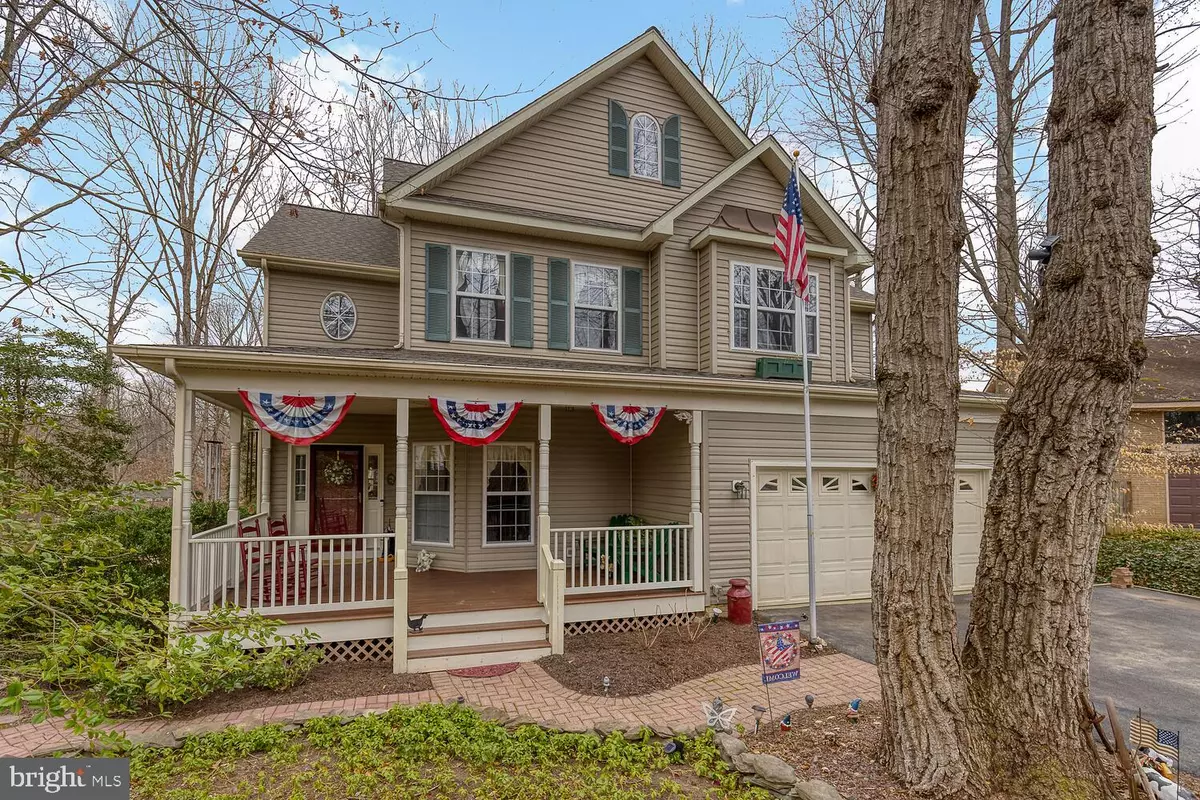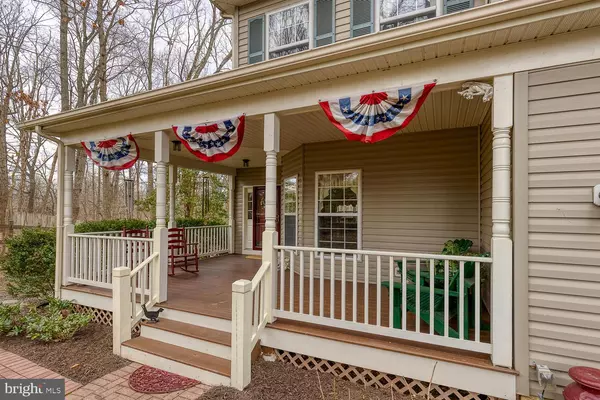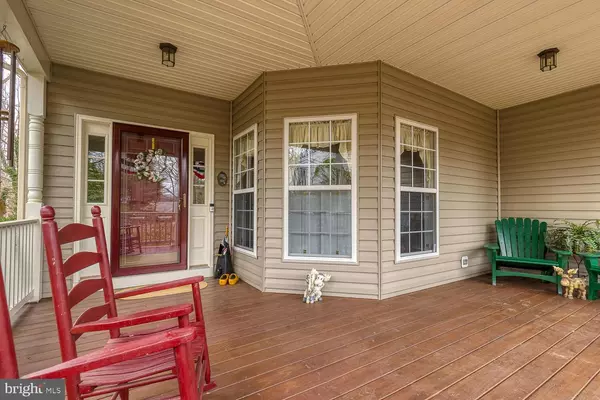$540,000
$515,000
4.9%For more information regarding the value of a property, please contact us for a free consultation.
102 RICHMOND CV Stafford, VA 22554
4 Beds
4 Baths
2,891 SqFt
Key Details
Sold Price $540,000
Property Type Single Family Home
Sub Type Detached
Listing Status Sold
Purchase Type For Sale
Square Footage 2,891 sqft
Price per Sqft $186
Subdivision Aquia Harbour
MLS Listing ID VAST2008346
Sold Date 04/01/22
Style Traditional
Bedrooms 4
Full Baths 3
Half Baths 1
HOA Fees $133/mo
HOA Y/N Y
Abv Grd Liv Area 2,891
Originating Board BRIGHT
Year Built 1998
Annual Tax Amount $4,152
Tax Year 2021
Lot Size 0.413 Acres
Acres 0.41
Property Description
Custom built home nestled on a quiet cul-de-sac in the first section of sought after Aquia Harbour, meticulously maintained, covered welcoming front porch, beautiful updated kitchen with quartz counter tops, deep sink, new faucet, wine rack and 42" Maple Arch cabinets with soft closing doors, and a desk area for a computer. Home has a huge walk-in double door pantry, 9 foot ceilings on the first floor, solid hardwood floors, with eat in kitchen nook. Formal dining room with bump out bay window, office space or formal sitting room, lots of natural light, upgraded propane fireplace/HVAC/roof/water heater/new gutters/carpet. Refrigerator and stove are new! Home boasts a large master bedroom with en suite bath, 2 person jetted tub, tiled floors, and separate tiled shower with frameless glass door. All other bedrooms are larger than 12 x12, spacious upstairs hall bathroom with private entrance. Laundry room on the 2nd floor with a utility sink. Home has a deck off of the family room and a screened porch off the basement level. The terrace area has a 350 sf room for a 5th bedroom, family, or game room with a full bath and soaker claw tub, PLUS an additional 375 sf to create your own wood shop, the possibilities are endless. This home is freshly painted, and move in ready. This is a gated community tons of amenities including two pools and riding/horse stables/golf course. The driveway has new asphalt and extended parking. Home also has new Pella stormed doors, shed attached to garage for storing tools. Close to I-95, commuter lots, Quantico/FBI, and Brooke Station VRE.
Location
State VA
County Stafford
Zoning R1
Rooms
Basement Daylight, Full, Heated, Shelving, Walkout Level, Workshop
Interior
Interior Features Attic, Built-Ins, Carpet, Ceiling Fan(s), Chair Railings, Crown Moldings, Dining Area, Family Room Off Kitchen, Kitchen - Eat-In, Kitchen - Gourmet, Pantry, Soaking Tub, Upgraded Countertops, Walk-in Closet(s), Wood Floors
Hot Water Electric
Heating Heat Pump(s)
Cooling Central A/C
Flooring Hardwood, Carpet, Ceramic Tile
Fireplaces Number 1
Fireplaces Type Brick, Gas/Propane
Equipment Dishwasher, Built-In Microwave, Disposal, ENERGY STAR Refrigerator, Icemaker, Oven/Range - Electric
Furnishings No
Fireplace Y
Appliance Dishwasher, Built-In Microwave, Disposal, ENERGY STAR Refrigerator, Icemaker, Oven/Range - Electric
Heat Source Electric
Laundry Upper Floor
Exterior
Exterior Feature Deck(s), Patio(s), Porch(es), Screened
Parking Features Additional Storage Area, Garage - Front Entry, Garage Door Opener, Inside Access
Garage Spaces 6.0
Amenities Available Baseball Field, Bike Trail, Club House, Gated Community, Golf Club, Golf Course, Horse Trails, Jog/Walk Path, Marina/Marina Club, Picnic Area, Pool - Outdoor, Riding/Stables, Tot Lots/Playground, Basketball Courts, Bar/Lounge
Water Access N
Roof Type Composite
Accessibility None
Porch Deck(s), Patio(s), Porch(es), Screened
Attached Garage 2
Total Parking Spaces 6
Garage Y
Building
Story 3
Foundation Slab
Sewer Public Septic
Water Community
Architectural Style Traditional
Level or Stories 3
Additional Building Above Grade, Below Grade
Structure Type 9'+ Ceilings
New Construction N
Schools
School District Stafford County Public Schools
Others
HOA Fee Include Common Area Maintenance,Pool(s),Trash
Senior Community No
Tax ID 21B 32
Ownership Fee Simple
SqFt Source Assessor
Acceptable Financing Cash, Conventional, FHA, VA
Horse Property N
Listing Terms Cash, Conventional, FHA, VA
Financing Cash,Conventional,FHA,VA
Special Listing Condition Standard
Read Less
Want to know what your home might be worth? Contact us for a FREE valuation!

Our team is ready to help you sell your home for the highest possible price ASAP

Bought with John C Goodwyn • Pearson Smith Realty, LLC




