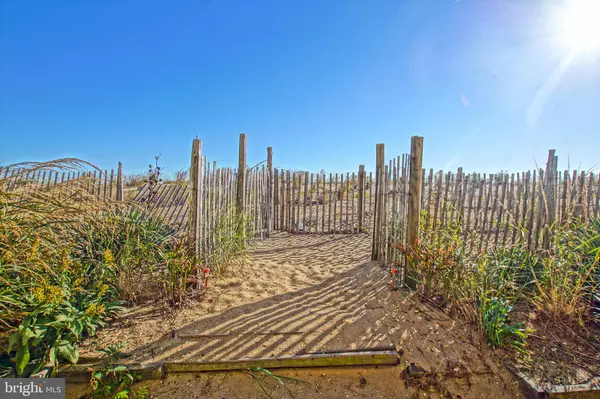$660,000
$729,900
9.6%For more information regarding the value of a property, please contact us for a free consultation.
1 SWEDES ST #8 Dewey Beach, DE 19971
2 Beds
1 Bath
720 SqFt
Key Details
Sold Price $660,000
Property Type Condo
Sub Type Condo/Co-op
Listing Status Sold
Purchase Type For Sale
Square Footage 720 sqft
Price per Sqft $916
Subdivision None Available
MLS Listing ID DESU2008686
Sold Date 02/22/22
Style Unit/Flat
Bedrooms 2
Full Baths 1
Condo Fees $700/qua
HOA Y/N N
Abv Grd Liv Area 720
Originating Board BRIGHT
Year Built 1964
Annual Tax Amount $569
Tax Year 2021
Lot Size 10,019 Sqft
Acres 0.23
Lot Dimensions 0.00 x 0.00
Property Description
Rarely Available in the oceanfront Royal Beachcomber building. Ocean views and just a few steps to the sand and water. Top floor two-bedroom condo conveys furnished and ready to enjoy. The complex provides outdoor showers and a laundry area. This would make a great rental property or enjoy as a 2nd home. Right in the heart of beautiful Dewey Beach within walking distance to area restaurants and shopping. Take a bike ride or stroll into downtown Rehoboth Beach along beautiful Silver Lake. Watch the sunrise from your deck sipping a cup of coffee and the gorgeous sunrise over the ocean while sipping a beverage of choice. Sleep to the sounds of the ocean, walk the beach searching for shells and enjoy the dolphins romp and play. Low condo fees and taxes are only $569/year.
1 Swedes St #8 is Waiting for you!
Location
State DE
County Sussex
Area Lewes Rehoboth Hundred (31009)
Zoning TN
Rooms
Other Rooms Living Room, Bedroom 2, Kitchen, Bedroom 1, Bathroom 1
Main Level Bedrooms 2
Interior
Interior Features Ceiling Fan(s), Entry Level Bedroom, Family Room Off Kitchen, Floor Plan - Open, Window Treatments
Hot Water Electric
Heating Heat Pump(s)
Cooling Central A/C
Equipment Microwave, Oven/Range - Electric, Refrigerator, Water Heater
Window Features Storm,Screens
Appliance Microwave, Oven/Range - Electric, Refrigerator, Water Heater
Heat Source Electric
Exterior
Exterior Feature Balcony
Garage Spaces 1.0
Water Access Y
View Ocean
Accessibility None
Porch Balcony
Total Parking Spaces 1
Garage N
Building
Story 1
Unit Features Garden 1 - 4 Floors
Sewer Public Sewer
Water Public
Architectural Style Unit/Flat
Level or Stories 1
Additional Building Above Grade, Below Grade
New Construction N
Schools
School District Cape Henlopen
Others
Pets Allowed Y
Senior Community No
Tax ID 334-20.14-231.00-8
Ownership Fee Simple
SqFt Source Assessor
Acceptable Financing Cash, Conventional
Listing Terms Cash, Conventional
Financing Cash,Conventional
Special Listing Condition Standard
Pets Allowed Case by Case Basis
Read Less
Want to know what your home might be worth? Contact us for a FREE valuation!

Our team is ready to help you sell your home for the highest possible price ASAP

Bought with Vincente Michael DiPietro • Dave McCarthy & Associates, Inc.





