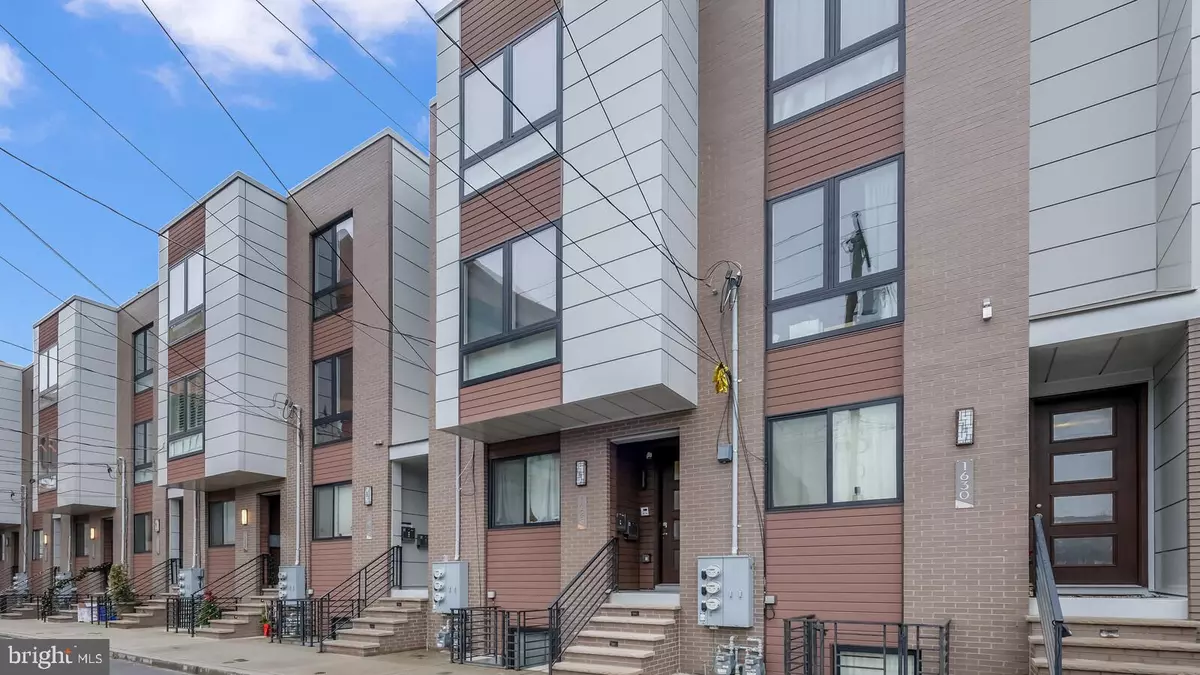$395,000
$405,000
2.5%For more information regarding the value of a property, please contact us for a free consultation.
1628 CAMBRIDGE ST #A Philadelphia, PA 19130
3 Beds
3 Baths
1,269 SqFt
Key Details
Sold Price $395,000
Property Type Condo
Sub Type Condo/Co-op
Listing Status Sold
Purchase Type For Sale
Square Footage 1,269 sqft
Price per Sqft $311
Subdivision Francisville
MLS Listing ID PAPH2058288
Sold Date 04/22/22
Style Straight Thru
Bedrooms 3
Full Baths 2
Half Baths 1
Condo Fees $16/mo
HOA Y/N N
Abv Grd Liv Area 1,269
Originating Board BRIGHT
Year Built 2018
Annual Tax Amount $4,918
Tax Year 2022
Lot Dimensions 0.00 x 0.00
Property Description
Enjoy the ease of city living with a newly constructed (2018) luxury condo! Welcome to Cambridge Village - a 16 unit condo development. Perfectly located in the Francisville neighborhood and has great proximity to mass transit, restaurants, and cafes. The condo home features 3 bedrooms and 3 bathrooms with an outdoor patio. The private level bedrooms block out the city bustle allowing for a tranquil setting. With 11 foot plus ceiling heights, there is ample lighting when wanted and peaceful darkness when needed. The master bathroom features floor to ceiling imported tiles, smart mirror, double head rain showers and heated floors. The private in-suite fireplace makes for a spa like master bedroom, which will quickly make this house a home!
Enjoy hosting? Host a BBQ party with family and friends at the outdoor patio! Guests can enjoy a private in-suite full bathroom as well. The condo home comes with an open concept floor plan with spacious living, dining, and kitchen areas. Custom kitchen featuring waterfall marble countertops, abundant cabinetry, and luxury appliances allows you to live large! The first floor features 1 bedroom and 1 bathroom - perfect for an office or guest space. The lower level features 2 bedrooms and 2 bathrooms with a front load washer and dryer. Touch screen monitors with security features, wireless speaker system, and nest thermostat allow for this smart home to be easily monitored even when you are away from your abode. Schedule a showing today!
Location
State PA
County Philadelphia
Area 19130 (19130)
Zoning RM1
Rooms
Basement Other
Main Level Bedrooms 3
Interior
Interior Features Additional Stairway, Entry Level Bedroom, Recessed Lighting, Floor Plan - Open
Hot Water Natural Gas
Heating Forced Air
Cooling Central A/C
Flooring Hardwood, Engineered Wood
Fireplaces Number 1
Equipment Dishwasher, Dryer, Microwave, Oven/Range - Gas, Refrigerator, Washer
Appliance Dishwasher, Dryer, Microwave, Oven/Range - Gas, Refrigerator, Washer
Heat Source Electric
Laundry Has Laundry
Exterior
Amenities Available None
Water Access N
Roof Type Asphalt
Accessibility None
Garage N
Building
Story 2
Unit Features Garden 1 - 4 Floors
Sewer Public Sewer
Water Public
Architectural Style Straight Thru
Level or Stories 2
Additional Building Above Grade, Below Grade
Structure Type Dry Wall
New Construction N
Schools
Elementary Schools Gen. George G. Meade School
Middle Schools Gen. George G. Meade School
High Schools Benjamin Franklin
School District The School District Of Philadelphia
Others
Pets Allowed Y
HOA Fee Include Insurance,Common Area Maintenance
Senior Community No
Tax ID 888470256
Ownership Fee Simple
SqFt Source Assessor
Acceptable Financing Conventional, FHA, Cash, Bank Portfolio
Listing Terms Conventional, FHA, Cash, Bank Portfolio
Financing Conventional,FHA,Cash,Bank Portfolio
Special Listing Condition Standard
Pets Allowed No Pet Restrictions
Read Less
Want to know what your home might be worth? Contact us for a FREE valuation!

Our team is ready to help you sell your home for the highest possible price ASAP

Bought with Erin F Kuwabara • KW Philly




