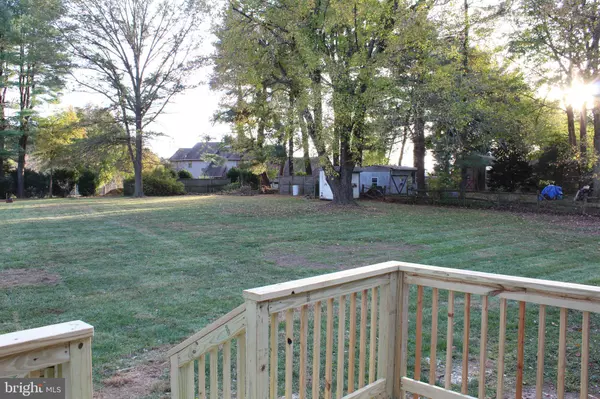$539,900
$539,900
For more information regarding the value of a property, please contact us for a free consultation.
4300 SUNDOWN RD Gaithersburg, MD 20882
4 Beds
3 Baths
2,520 SqFt
Key Details
Sold Price $539,900
Property Type Single Family Home
Sub Type Detached
Listing Status Sold
Purchase Type For Sale
Square Footage 2,520 sqft
Price per Sqft $214
Subdivision Laytonsville Outside
MLS Listing ID MDMC2001399
Sold Date 01/06/22
Style Raised Ranch/Rambler
Bedrooms 4
Full Baths 3
HOA Y/N N
Abv Grd Liv Area 1,260
Originating Board BRIGHT
Year Built 1957
Annual Tax Amount $4,095
Tax Year 2021
Lot Size 1.150 Acres
Acres 1.15
Property Description
HURRY!! THIS COULD BE YOUR DREAM HOME! BE SURE TO SEE THIS MOVE -READY FULLY RENOVATED WITH AN SPECTACULAR FINISHING FROM TOP TO BOTTOM.
THE MAIN LEVEL HAS 3BRS - 2FULL BATHS, A VERY SPACIOUS LIVING ROOM WITH A ELECTRIC FIREPLACE, WOODED FLOORING, GRANITE COUNTERTOP, STAINLESS STEEL APPLIANCES WITH AN OPEN GOURMET KITCHEN, AND A VERY NICE DINING ROOM.
THE BASEMENT HAS 1BRS, 1FULL BATH, FAMILY ROOM, WET BAR/ KITCHENETTE, SEPARATE LAUNDRY, FURNACE ROOM, AND MUCH MORE... COMPLETELY RENOVATED AND READY FOR YOU.
PLEASE FOLLOW COVID -19 CDC GUIDELINES WHEN VISITING THIS PROPERTY.
Location
State MD
County Montgomery
Zoning AR
Rooms
Basement Daylight, Full, Connecting Stairway
Main Level Bedrooms 3
Interior
Hot Water Electric
Cooling Central A/C
Fireplaces Number 1
Heat Source Electric
Exterior
Parking Features Garage - Front Entry, Garage - Side Entry
Garage Spaces 5.0
Water Access N
Accessibility 2+ Access Exits, 36\"+ wide Halls, Level Entry - Main
Attached Garage 1
Total Parking Spaces 5
Garage Y
Building
Story 2
Foundation Block, Brick/Mortar
Sewer On Site Septic
Water Well
Architectural Style Raised Ranch/Rambler
Level or Stories 2
Additional Building Above Grade, Below Grade
New Construction N
Schools
School District Montgomery County Public Schools
Others
Senior Community No
Tax ID 160100008643
Ownership Fee Simple
SqFt Source Assessor
Horse Property N
Special Listing Condition Standard
Read Less
Want to know what your home might be worth? Contact us for a FREE valuation!

Our team is ready to help you sell your home for the highest possible price ASAP

Bought with Ashley Nicole Thomas • AB & Co Realtors, Inc.




