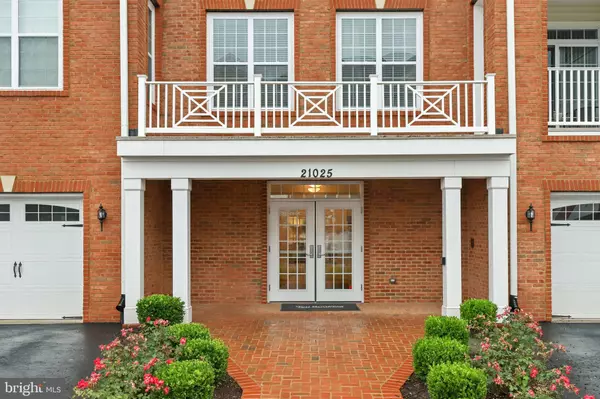$399,990
$399,990
For more information regarding the value of a property, please contact us for a free consultation.
21025 ROCKY KNOLL SQ #205 Ashburn, VA 20147
2 Beds
2 Baths
1,501 SqFt
Key Details
Sold Price $399,990
Property Type Condo
Sub Type Condo/Co-op
Listing Status Sold
Purchase Type For Sale
Square Footage 1,501 sqft
Price per Sqft $266
Subdivision Regency At Ashburn
MLS Listing ID VALO2000210
Sold Date 07/22/21
Style Traditional
Bedrooms 2
Full Baths 2
Condo Fees $627/mo
HOA Y/N N
Abv Grd Liv Area 1,501
Originating Board BRIGHT
Year Built 2018
Annual Tax Amount $3,773
Tax Year 2021
Property Description
Absolutely Stunning Condo in the highly sought-after Regency at Ashburn active adult community. Upgraded hardwood floors capture your eye as you enter this open floor plan unit. The oversized gourmet kitchen features upgraded cabinetry, stainless steel appliances, granite countertops, a beautiful backsplash, a large island/breakfast bar with front and back under cabinet storage, pendant lighting, and recessed lighting. Off the Kitchen is the Formal Dining Room offering custom paint, chair railing, and crown molding. The Family Room features a sliding glass door to the private balcony with views of trees. The Primary bedroom features a spacious walk-in closet and an additional sliding door closet. The En Suite primary bathroom enjoys ceramic tile flooring, a double sink vanity with granite countertops and under-cabinet storage, a glass-enclosed standing shower with ceramic tile surround and seating, upgraded fixtures, and a large linen closet. The second bedroom offers a walk-in closet. The second full bathroom features ceramic tile flooring, single sink vanity with under cabinet storage, and a shower/tub combo. Just minutes from Rt 28, Dulles Airport, One Loudon, Shopping, Dining, and entertainment. The HOA allows access to the Ashburn Sports Pavilion, which includes free classes, a sauna, an indoor pool, and a steam room.
Location
State VA
County Loudoun
Zoning 04
Rooms
Main Level Bedrooms 2
Interior
Interior Features Water Treat System
Hot Water Natural Gas
Heating Heat Pump(s)
Cooling Central A/C, Heat Pump(s)
Equipment Built-In Microwave, Dryer, Washer, Dishwasher, Disposal, Humidifier, Freezer, Intercom, Icemaker, Refrigerator, Stove, Trash Compactor, Oven - Wall
Fireplace N
Appliance Built-In Microwave, Dryer, Washer, Dishwasher, Disposal, Humidifier, Freezer, Intercom, Icemaker, Refrigerator, Stove, Trash Compactor, Oven - Wall
Heat Source Electric
Exterior
Parking Features Garage Door Opener
Garage Spaces 1.0
Amenities Available Swimming Pool, Tennis Courts, Fitness Center
Water Access N
Accessibility Elevator
Total Parking Spaces 1
Garage Y
Building
Story 1
Unit Features Garden 1 - 4 Floors
Sewer Public Sewer
Water Public
Architectural Style Traditional
Level or Stories 1
Additional Building Above Grade, Below Grade
New Construction N
Schools
School District Loudoun County Public Schools
Others
HOA Fee Include Snow Removal,Trash,Water
Senior Community Yes
Age Restriction 55
Tax ID 059285747009
Ownership Condominium
Special Listing Condition Standard
Read Less
Want to know what your home might be worth? Contact us for a FREE valuation!

Our team is ready to help you sell your home for the highest possible price ASAP

Bought with Mariana Korulaki • Redfin Corporation




