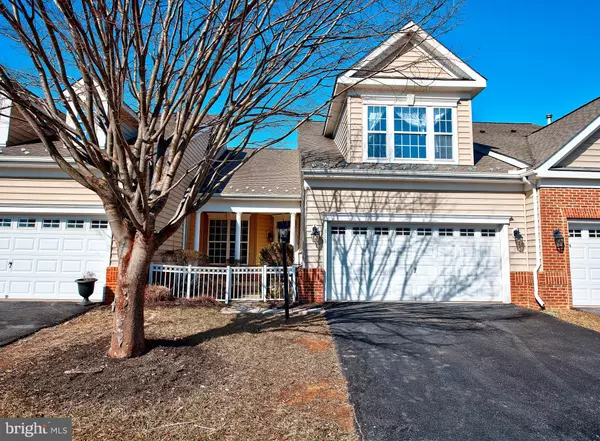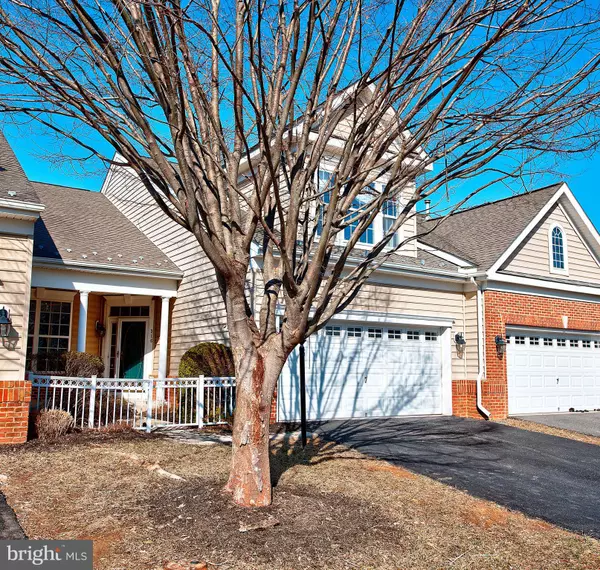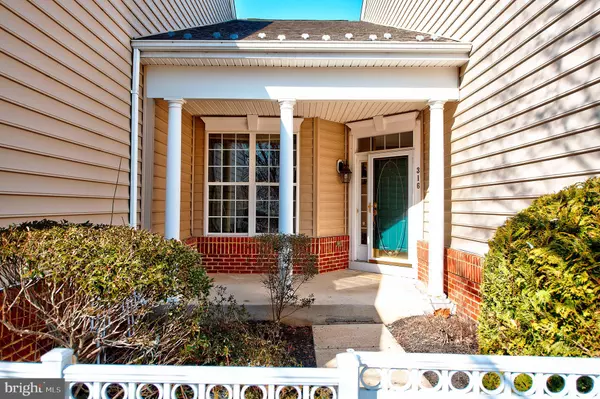$345,000
$340,000
1.5%For more information regarding the value of a property, please contact us for a free consultation.
316 NATIVE DANCER CIR Havre De Grace, MD 21078
3 Beds
3 Baths
1,630 SqFt
Key Details
Sold Price $345,000
Property Type Townhouse
Sub Type Interior Row/Townhouse
Listing Status Sold
Purchase Type For Sale
Square Footage 1,630 sqft
Price per Sqft $211
Subdivision Bulle Rock
MLS Listing ID MDHR2008976
Sold Date 04/07/22
Style Colonial
Bedrooms 3
Full Baths 2
Half Baths 1
HOA Fees $352/mo
HOA Y/N Y
Abv Grd Liv Area 1,630
Originating Board BRIGHT
Year Built 2006
Annual Tax Amount $4,140
Tax Year 2021
Lot Size 4,012 Sqft
Acres 0.09
Property Description
Picture perfect covered porch front over-sized townhome featuring NEW carpet, fresh interior paint, and a 2-car garage in the beautiful community of Bulle Rock! Enter into a spacious eat in kitchen featuring center island, oak cabinets topped with corian counters, a large pantry and gleaming hardwood floors that stretch throughout the main level. Large windows provide so much natural light. An open dining room and living room space is situated in the rear of the home featuring a vaulted ceiling and offering a great space for entertaining and gathering. A gas fireplace serves as a cozy focal point in the living room framed by two sliding glass door exits to a spacious maintenance free Trex deck. Convenient first floor powder room exists off of garage entry with pedestal sink. Enjoy main level living the a large primary suite featuring large windows, trey ceiling, and offering an expansive walk in closet and super bath with dual vanity, soaking tub, and separate shower. The upper level features a loft area looking over to the main and 2 generously sized bedrooms. A full hall bath offers a tub shower combo and tiled floor. The large basement is partially finished featuring luxury vinyl plank flooring, recessed light, and lots of storage space. Potential for 4th bedroom on this level! Rough in for full bath exists. Enjoy Bulle Rock Community amenities including pool, golf course, fitness center, restaurant, playground, walking trails, and more! This home checks every box. Hurry up and schedule your private tour today! $1,500 Capital Contribution fee required to join community membership.
Location
State MD
County Harford
Zoning R2
Rooms
Basement Connecting Stairway, Outside Entrance, Partially Finished, Space For Rooms, Rough Bath Plumb
Main Level Bedrooms 1
Interior
Interior Features Kitchen - Country, Kitchen - Eat-In, Wood Floors, Pantry, Walk-in Closet(s), Combination Dining/Living, Tub Shower, Stall Shower, Window Treatments, Dining Area, Entry Level Bedroom, Family Room Off Kitchen, Kitchen - Table Space, Primary Bath(s), Kitchen - Island
Hot Water Natural Gas
Heating Forced Air
Cooling Central A/C, Ceiling Fan(s)
Fireplaces Number 1
Fireplaces Type Gas/Propane
Equipment Built-In Microwave, Dryer, Washer, Dishwasher, Exhaust Fan, Refrigerator, Icemaker, Stove
Fireplace Y
Appliance Built-In Microwave, Dryer, Washer, Dishwasher, Exhaust Fan, Refrigerator, Icemaker, Stove
Heat Source Natural Gas
Exterior
Exterior Feature Deck(s)
Parking Features Garage - Front Entry, Garage Door Opener, Inside Access
Garage Spaces 2.0
Amenities Available Billiard Room, Common Grounds, Community Center, Fitness Center, Game Room, Golf Club, Golf Course Membership Available, Hot tub, Jog/Walk Path, Pool - Indoor, Pool - Outdoor, Sauna, Security, Shuffleboard, Tennis Courts, Tot Lots/Playground
Water Access N
Accessibility None
Porch Deck(s)
Attached Garage 2
Total Parking Spaces 2
Garage Y
Building
Story 2
Foundation Other
Sewer Public Sewer
Water Public
Architectural Style Colonial
Level or Stories 2
Additional Building Above Grade, Below Grade
Structure Type Vaulted Ceilings,Tray Ceilings
New Construction N
Schools
School District Harford County Public Schools
Others
HOA Fee Include Common Area Maintenance,Lawn Care Front,Pool(s),Recreation Facility,Road Maintenance,Sauna,Security Gate,Snow Removal
Senior Community No
Tax ID 1306067565
Ownership Fee Simple
SqFt Source Assessor
Special Listing Condition Standard
Read Less
Want to know what your home might be worth? Contact us for a FREE valuation!

Our team is ready to help you sell your home for the highest possible price ASAP

Bought with Rebecca Cole • Berkshire Hathaway HomeServices PenFed Realty




