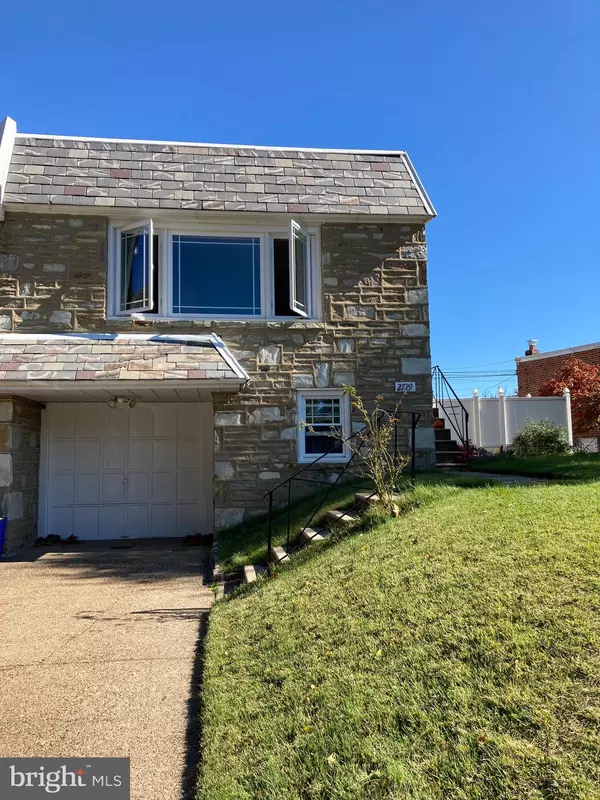$315,000
$309,900
1.6%For more information regarding the value of a property, please contact us for a free consultation.
2729 WINCHESTER AVE Philadelphia, PA 19152
3 Beds
2 Baths
1,060 SqFt
Key Details
Sold Price $315,000
Property Type Single Family Home
Sub Type Twin/Semi-Detached
Listing Status Sold
Purchase Type For Sale
Square Footage 1,060 sqft
Price per Sqft $297
Subdivision Pennypack
MLS Listing ID PAPH2038318
Sold Date 12/15/21
Style Ranch/Rambler,Raised Ranch/Rambler
Bedrooms 3
Full Baths 1
Half Baths 1
HOA Y/N N
Abv Grd Liv Area 1,060
Originating Board BRIGHT
Year Built 1956
Annual Tax Amount $2,723
Tax Year 2021
Lot Size 7,405 Sqft
Acres 0.17
Lot Dimensions 48.00 x 193.00
Property Description
LOCATION,LOCATION,LOCATION!!! This beautiful Brick and Stone raised ranch has a tremendous location. Try and find a property whereby you look out the window to a scenic park like setting with trees . Seller has spent money wisely on upgrading the Heating system(2014) Central Air(2014)Electric (100 Amp Circuit Breakers).New windows replaced (2018)throughout with exception of the Glass Block windows in the lower level adding an additional layer of security including new (er)Doors
in the lower level exiting to the street and the side yard. In addition to the previously listed items tons of money has been expended on a vinyl fence enclosing the property. LOT SIZE IS 48 X 193!!!!! The depth is tremendous .This raised ranch style property has this wonderful huge cozy basements with a newly renovated powder room , storage, laundry room and exit to garage.
Location
State PA
County Philadelphia
Area 19152 (19152)
Zoning RESIDENTIAL
Rooms
Other Rooms Living Room, Dining Room, Primary Bedroom, Bedroom 2, Kitchen, Family Room, Bedroom 1, Attic
Basement Fully Finished, Daylight, Full
Main Level Bedrooms 3
Interior
Interior Features Kitchen - Eat-In
Hot Water Natural Gas
Heating Forced Air
Cooling Central A/C
Flooring Wood, Vinyl
Equipment Cooktop, Oven - Wall
Fireplace N
Appliance Cooktop, Oven - Wall
Heat Source Natural Gas
Laundry Basement
Exterior
Exterior Feature Patio(s)
Parking Features Garage - Front Entry, Built In
Garage Spaces 1.0
Water Access N
View Scenic Vista, Trees/Woods, Park/Greenbelt
Accessibility None
Porch Patio(s)
Attached Garage 1
Total Parking Spaces 1
Garage Y
Building
Lot Description Level, Front Yard, Rear Yard, SideYard(s)
Story 1.5
Foundation Concrete Perimeter
Sewer Public Sewer
Water Public
Architectural Style Ranch/Rambler, Raised Ranch/Rambler
Level or Stories 1.5
Additional Building Above Grade, Below Grade
New Construction N
Schools
School District The School District Of Philadelphia
Others
Senior Community No
Tax ID 571005500
Ownership Fee Simple
SqFt Source Estimated
Special Listing Condition Standard
Read Less
Want to know what your home might be worth? Contact us for a FREE valuation!

Our team is ready to help you sell your home for the highest possible price ASAP

Bought with Jessica Laura Green • Neighborhood Real Estate





