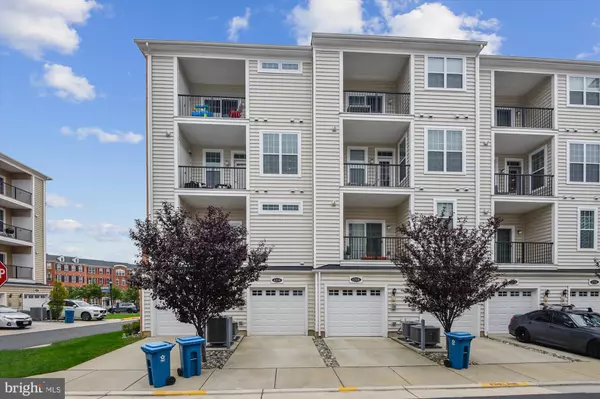$459,750
$439,900
4.5%For more information regarding the value of a property, please contact us for a free consultation.
43110 THOROUGHFARE GAP TER Ashburn, VA 20148
3 Beds
3 Baths
1,625 SqFt
Key Details
Sold Price $459,750
Property Type Condo
Sub Type Condo/Co-op
Listing Status Sold
Purchase Type For Sale
Square Footage 1,625 sqft
Price per Sqft $282
Subdivision Buckingham At Loudoun Valley
MLS Listing ID VALO2000117
Sold Date 11/19/21
Style Colonial,Traditional
Bedrooms 3
Full Baths 2
Half Baths 1
Condo Fees $150/mo
HOA Fees $98/mo
HOA Y/N Y
Abv Grd Liv Area 1,625
Originating Board BRIGHT
Year Built 2018
Annual Tax Amount $3,769
Tax Year 2021
Property Description
OFFERS DUE ON SUNDAY, 10/17 AT 5PM. Opportunity knocks with this LIKE-NEW gorgeous and immaculate brick front condo on the ground floor! This 2-level townhouse style home offers 3-bedrooms, 2.5 baths, and 1,625 square feet in the sought after neighborhood of Loudoun Valley II. Tons of upgrades abound throughout with finer finishes including hardwood floors on main level, stairwell and upper level landing, recessed lighting, plantation shutters and on-trend designer selections. The main level has an open floor plan offering a living room with crown molding, dining area, and gorgeous kitchen with white cabinets, quartz countertops, grey subway tile backsplash, stainless steel appliances to include a gas stove, and a practical center island with striking waterfall edge countertop and pendant lights. Also on this level is the half bath with pedestal sink and adorable under-the-stairs play area. The upper level features 3 bedrooms and 2 full bathrooms. The primary bedroom boasts tray ceilings, recessed lights, spacious walk-in closet and a private covered balcony. The primary en-suite bath includes a double sink vanity, an oversized 2-person walk-in shower, water closet and linen closet. The two additional bedrooms (one with a decorative wood-paneled accent wall), full bath and laundry area finishes off this spacious second floor. A one-car garage with extra shelving and direct access to the kitchen completes this lovely home. Amenities include 3 pools, tennis and basketball courts; playground, fitness centers and club houses. Minutes to Loudoun County Parkway and other major commuter routes, schools, shopping and dining. Close to the future Silverline in Ashburn. Welcome home to a life of practical, convenient and elegant living! A must see!! Please note there are A/V cameras on the premises.
Location
State VA
County Loudoun
Zoning 01
Rooms
Other Rooms Living Room, Dining Room, Primary Bedroom, Bedroom 2, Bedroom 3, Kitchen, Bathroom 2, Primary Bathroom, Half Bath
Interior
Interior Features Carpet, Ceiling Fan(s), Combination Dining/Living, Combination Kitchen/Dining, Crown Moldings, Dining Area, Family Room Off Kitchen, Floor Plan - Open, Kitchen - Island, Primary Bath(s), Recessed Lighting, Stall Shower, Tub Shower, Upgraded Countertops, Walk-in Closet(s), Window Treatments, Wood Floors, Other
Hot Water Electric
Heating Central, Programmable Thermostat
Cooling Ceiling Fan(s), Central A/C, Programmable Thermostat
Flooring Ceramic Tile, Partially Carpeted, Other, Wood
Equipment Built-In Microwave, Dishwasher, Disposal, Dryer - Front Loading, Exhaust Fan, Oven/Range - Gas, Refrigerator, Stainless Steel Appliances, Washer, Water Heater
Fireplace N
Window Features Double Hung,Energy Efficient,Screens,Transom,Vinyl Clad
Appliance Built-In Microwave, Dishwasher, Disposal, Dryer - Front Loading, Exhaust Fan, Oven/Range - Gas, Refrigerator, Stainless Steel Appliances, Washer, Water Heater
Heat Source Natural Gas
Exterior
Parking Features Garage - Rear Entry
Garage Spaces 2.0
Utilities Available Natural Gas Available, Electric Available, Sewer Available, Water Available, Other
Amenities Available Basketball Courts, Bike Trail, Club House, Common Grounds, Fitness Center, Jog/Walk Path, Pool - Outdoor, Tennis Courts, Tot Lots/Playground, Other
Water Access N
Accessibility Doors - Swing In
Attached Garage 1
Total Parking Spaces 2
Garage Y
Building
Story 2
Foundation Slab
Sewer Public Sewer
Water Public
Architectural Style Colonial, Traditional
Level or Stories 2
Additional Building Above Grade, Below Grade
Structure Type 9'+ Ceilings,Dry Wall,Paneled Walls,Tray Ceilings
New Construction N
Schools
Elementary Schools Rosa Lee Carter
Middle Schools Stone Hill
High Schools Rock Ridge
School District Loudoun County Public Schools
Others
Pets Allowed Y
HOA Fee Include Lawn Maintenance,Lawn Care Front,Reserve Funds,Trash,Other,Management,Common Area Maintenance,Recreation Facility
Senior Community No
Tax ID 123257793015
Ownership Condominium
Security Features Main Entrance Lock,Smoke Detector
Horse Property N
Special Listing Condition Standard
Pets Allowed Number Limit
Read Less
Want to know what your home might be worth? Contact us for a FREE valuation!

Our team is ready to help you sell your home for the highest possible price ASAP

Bought with Pradeep Peddakkagari • Maram Realty, LLC





