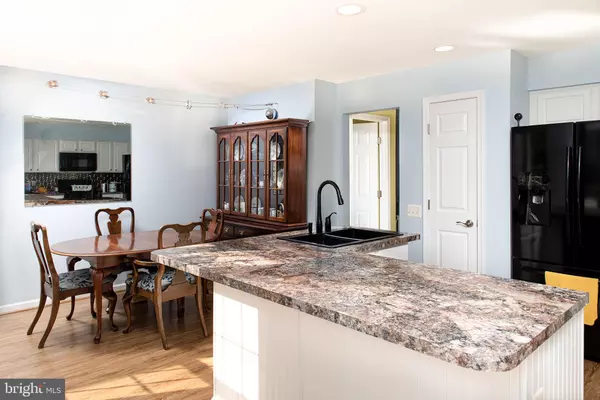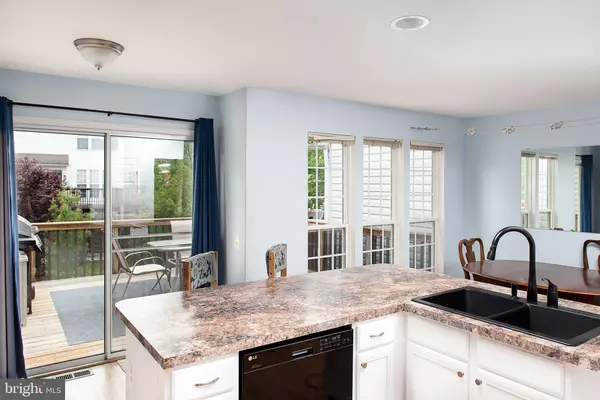$265,000
$260,000
1.9%For more information regarding the value of a property, please contact us for a free consultation.
12 FIRETHORN LN Riverside, NJ 08075
3 Beds
3 Baths
1,914 SqFt
Key Details
Sold Price $265,000
Property Type Townhouse
Sub Type Interior Row/Townhouse
Listing Status Sold
Purchase Type For Sale
Square Footage 1,914 sqft
Price per Sqft $138
Subdivision Summerhill
MLS Listing ID NJBL2000226
Sold Date 07/30/21
Style Traditional,Colonial
Bedrooms 3
Full Baths 2
Half Baths 1
HOA Fees $46/qua
HOA Y/N Y
Abv Grd Liv Area 1,914
Originating Board BRIGHT
Year Built 1999
Annual Tax Amount $7,448
Tax Year 2020
Lot Size 2,220 Sqft
Acres 0.05
Lot Dimensions 20.00 x 111.00
Property Description
Absolutely Stunning! Welcome to this Beautifully Well-Maintained Townhouse in the Summerhill Neighborhood of Riverside. This Super-Clean home features 3 Bedrooms (Potential 4th) with 2 Full Bathrooms, 1 Half Bathroom and a Garage with a Power Opener. Ground Level includes Garage Access and Family room which is currently being utilized as a Fourth Bedroom. Main level includes an Open Concept Living Area that flows into the Bright and Sunny Kitchen. Eat-In Kitchen includes Newer Appliances with Gas Cooking and Built in Microwave. You Will Love the Double Sink! Main Bedroom includes a Private Bathroom, Walk-In Closet and Ceiling Fan. There are also 2 additional Bedrooms and another Full Bathroom located just down the hall. Laundry is also conveniently located on the same level as the bedrooms. Also installed is a Whole Home Humidifier and Built in Security System! HOA Fees are only $140 per Quarter! All this, and close to tons of shopping! Schedule you're showing today!
Location
State NJ
County Burlington
Area Delran Twp (20310)
Zoning RESIDENTIAL
Rooms
Other Rooms Living Room, Dining Room, Bedroom 2, Bedroom 3, Kitchen, Family Room, Bedroom 1
Interior
Interior Features Attic, Kitchen - Eat-In, Walk-in Closet(s), Cedar Closet(s), Entry Level Bedroom, Ceiling Fan(s), Carpet
Hot Water Natural Gas
Heating Forced Air
Cooling Central A/C
Flooring Carpet, Vinyl
Equipment Built-In Microwave, Dishwasher, Humidifier, Refrigerator, Oven/Range - Gas, Washer, Dryer
Fireplace N
Appliance Built-In Microwave, Dishwasher, Humidifier, Refrigerator, Oven/Range - Gas, Washer, Dryer
Heat Source Natural Gas
Laundry Upper Floor
Exterior
Parking Features Garage - Front Entry, Garage Door Opener, Inside Access, Built In
Garage Spaces 2.0
Amenities Available Club House, Common Grounds, Tennis Courts, Tot Lots/Playground, Basketball Courts
Water Access N
Accessibility None
Attached Garage 1
Total Parking Spaces 2
Garage Y
Building
Story 3
Sewer Public Sewer
Water Public
Architectural Style Traditional, Colonial
Level or Stories 3
Additional Building Above Grade, Below Grade
New Construction N
Schools
School District Delran Township Public Schools
Others
HOA Fee Include Common Area Maintenance
Senior Community No
Tax ID 10-00118 19-00121
Ownership Fee Simple
SqFt Source Assessor
Security Features Security System
Acceptable Financing FHA, Conventional, VA, Cash
Listing Terms FHA, Conventional, VA, Cash
Financing FHA,Conventional,VA,Cash
Special Listing Condition Standard
Read Less
Want to know what your home might be worth? Contact us for a FREE valuation!

Our team is ready to help you sell your home for the highest possible price ASAP

Bought with Lacey Flenard • EXP Realty, LLC




