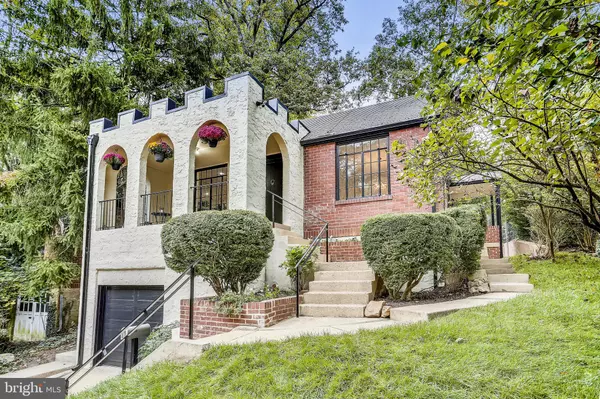$877,000
$867,000
1.2%For more information regarding the value of a property, please contact us for a free consultation.
7405 CEDAR AVE Takoma Park, MD 20912
4 Beds
2 Baths
2,150 SqFt
Key Details
Sold Price $877,000
Property Type Single Family Home
Sub Type Detached
Listing Status Sold
Purchase Type For Sale
Square Footage 2,150 sqft
Price per Sqft $407
Subdivision Takoma Park
MLS Listing ID MDMC2001025
Sold Date 11/19/21
Style Other
Bedrooms 4
Full Baths 2
HOA Y/N N
Abv Grd Liv Area 1,200
Originating Board BRIGHT
Year Built 1932
Annual Tax Amount $9,224
Tax Year 2021
Lot Size 7,287 Sqft
Acres 0.17
Property Description
Welcome to this mid-century renovated one-of-a-kind home on one of Takoma Park's most coveted streets. Cedar Ave is a tree-lined street with the most unique homes and steps to the metro. Walk to restaurants, shopping, a library, community center and police station. Architectural details include an art deco castle facade, arches, big black metal casement windows; plus custom painted murals on the kitchen and bedroom walls by a Takoma Park artist, Geraldine Smith. Walk up the stairs to a welcoming front porch with mosaic tiled floors and arches and enjoy the cool breeze. The rustic Tuscan style door with a designer knocker opens into a spacious living room with an energy-efficient wood burning fireplace insert. Adjoining formal dining room has a custom chandelier and two large windows. Fabulous new all white kitchen with an island compliments the colorful bird mural. Stainless steel appliances, silestone countertops with a peninsula, custom cabinets and lighting. Adjoining breakfast/family room opens onto a spacious deck, perfect for a barbeque, and a recently landscaped backyard with gray stone walkway that leads you to the upper terrace fit for a fire pit. Truly an oasis in the city, perfect for entertaining or simply relaxing and soaking in the natural beauty and treescape around you. The main level has two bedrooms and a full bathroom. Spacious fully renovated lower level opens onto a family room and has two additional bedrooms plus a fabulous bathroom with large tub and built-in heated towel rack. Ample storage closets and a large laundry room with a laundry tub and a hook up for W/D. Grade level side entrance door leads to the back and front yard. Attached garage for one car and plenty of storage. Enjoy the charm and unique character of this home with modern finishes, outdoor living space and a hard to beat location. Takoma Park, also known as "Azalea City" is a unique Victorian suburb with rich culture and stories from the past. Here you will find yourself indulging in the annual Takoma Park House and Garden Tours, porch music and folklife festivals, the weekly farmer's market, local Thai, Italian, Korean and restaurants. Near Rock Creek and Sligo Creek parks for long walks or bicycle rides. TOTAL SQ. FT. ON MAIN LEVEL IS 1200SQ. FT. ON THE LOWER LEVEL IS 950 SQ.FT. (450 SQ. FT AT GRADE AND 500 BELOW GRADE WITH DAY LIGHT MAKING IT A TOTAL OF 2150 SQ. FT. OF USABLE SPACE.
Pre inspections limited to only one hour. No overlapping appointments during inspection.
Offers if any to be received no later than noon on Wednesday October 20th 2021
Location
State MD
County Montgomery
Zoning R60
Rooms
Other Rooms Family Room, Breakfast Room
Basement Connecting Stairway, Daylight, Partial, Outside Entrance, Improved, Side Entrance, Walkout Level
Main Level Bedrooms 2
Interior
Interior Features Floor Plan - Traditional, Formal/Separate Dining Room, Kitchen - Island, Wood Floors
Hot Water Natural Gas
Heating Central
Cooling Central A/C
Flooring Wood
Fireplaces Number 1
Window Features Triple Pane
Heat Source Natural Gas
Exterior
Exterior Feature Deck(s), Porch(es), Patio(s)
Parking Features Garage - Front Entry
Garage Spaces 2.0
Utilities Available Electric Available, Natural Gas Available
Water Access N
Accessibility None
Porch Deck(s), Porch(es), Patio(s)
Attached Garage 1
Total Parking Spaces 2
Garage Y
Building
Lot Description Front Yard, Landscaping
Story 2
Foundation Other
Sewer Public Sewer
Water Public
Architectural Style Other
Level or Stories 2
Additional Building Above Grade, Below Grade
New Construction N
Schools
School District Montgomery County Public Schools
Others
Senior Community No
Tax ID 161301068607
Ownership Fee Simple
SqFt Source Assessor
Acceptable Financing Conventional, Cash, FHA, VA
Listing Terms Conventional, Cash, FHA, VA
Financing Conventional,Cash,FHA,VA
Special Listing Condition Standard
Read Less
Want to know what your home might be worth? Contact us for a FREE valuation!

Our team is ready to help you sell your home for the highest possible price ASAP

Bought with Tammy G Thomas • GO BRENT, INC.




