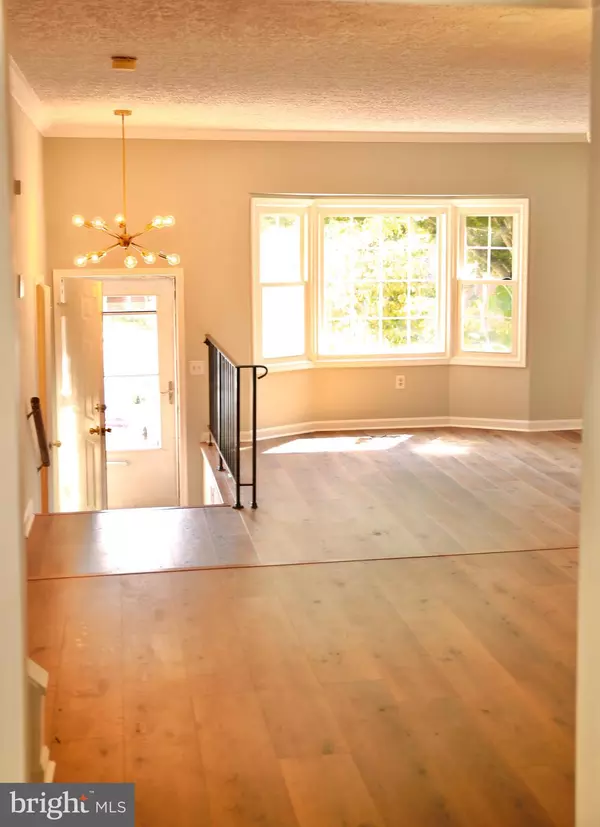$353,000
$350,000
0.9%For more information regarding the value of a property, please contact us for a free consultation.
5528 E BONIWOOD TURN Clinton, MD 20735
4 Beds
4 Baths
1,980 SqFt
Key Details
Sold Price $353,000
Property Type Townhouse
Sub Type End of Row/Townhouse
Listing Status Sold
Purchase Type For Sale
Square Footage 1,980 sqft
Price per Sqft $178
Subdivision Boniwood Plat 2
MLS Listing ID MDPG2012232
Sold Date 10/28/21
Style Traditional
Bedrooms 4
Full Baths 2
Half Baths 2
HOA Fees $60/qua
HOA Y/N Y
Abv Grd Liv Area 1,320
Originating Board BRIGHT
Year Built 1988
Annual Tax Amount $3,447
Tax Year 2021
Lot Size 1,298 Sqft
Acres 0.03
Property Description
JUST FOR YOU!! Newly renovated. Spacious and beautiful semi-detached townhome in an established neighborhood with lots of nearby amenities. This home has 4 bedrooms, 2 full bathrooms, 2 half bathrooms, hardwood floors, new carpet, new light fixtures, new paint, walk-out deck newly stained overlooking wooded area. Formal dining room with expansive living area with bay window. Plus, an eat-in kitchen. Finished basement with laundry room and full bedroom and half bath. Plenty of storage. Energy efficient windows and newer roof. One parking space and two guest passes come with a current HOA standing. Seconds from Costco Regional Park with a lake, tennis court, baseball field and much more. Just for you!! Dont wait!
Location
State MD
County Prince Georges
Zoning RS
Rooms
Basement Fully Finished, Daylight, Full, Improved, Outside Entrance, Walkout Level
Interior
Interior Features Breakfast Area, Crown Moldings, Floor Plan - Traditional, Kitchen - Eat-In, Formal/Separate Dining Room, Kitchen - Table Space, Skylight(s), Recessed Lighting, Tub Shower, Upgraded Countertops, Wood Floors, Carpet
Hot Water Natural Gas
Heating Central
Cooling Central A/C
Flooring Luxury Vinyl Plank, Carpet
Equipment Built-In Microwave, Built-In Range, Dishwasher, ENERGY STAR Clothes Washer, Oven - Single, Oven/Range - Gas, Refrigerator, Washer
Furnishings No
Fireplace N
Window Features Bay/Bow
Appliance Built-In Microwave, Built-In Range, Dishwasher, ENERGY STAR Clothes Washer, Oven - Single, Oven/Range - Gas, Refrigerator, Washer
Heat Source Natural Gas
Laundry Basement, Washer In Unit, Dryer In Unit
Exterior
Exterior Feature Deck(s), Patio(s)
Garage Spaces 3.0
Amenities Available Basketball Courts, Club House, Common Grounds
Water Access N
View Trees/Woods
Roof Type Shingle
Accessibility Other
Porch Deck(s), Patio(s)
Total Parking Spaces 3
Garage N
Building
Story 3
Foundation Other
Sewer Public Sewer
Water Public
Architectural Style Traditional
Level or Stories 3
Additional Building Above Grade, Below Grade
Structure Type Dry Wall
New Construction N
Schools
Elementary Schools Call School Board
Middle Schools Call School Board
High Schools Call School Board
School District Prince George'S County Public Schools
Others
Pets Allowed Y
HOA Fee Include Management,Parking Fee,Snow Removal,Trash
Senior Community No
Tax ID 17090899468
Ownership Fee Simple
SqFt Source Assessor
Security Features Carbon Monoxide Detector(s),Smoke Detector
Acceptable Financing Conventional, FHA, VA
Horse Property N
Listing Terms Conventional, FHA, VA
Financing Conventional,FHA,VA
Special Listing Condition Standard
Pets Allowed No Pet Restrictions
Read Less
Want to know what your home might be worth? Contact us for a FREE valuation!

Our team is ready to help you sell your home for the highest possible price ASAP

Bought with Debra Myers • Living In Style Real Estate





