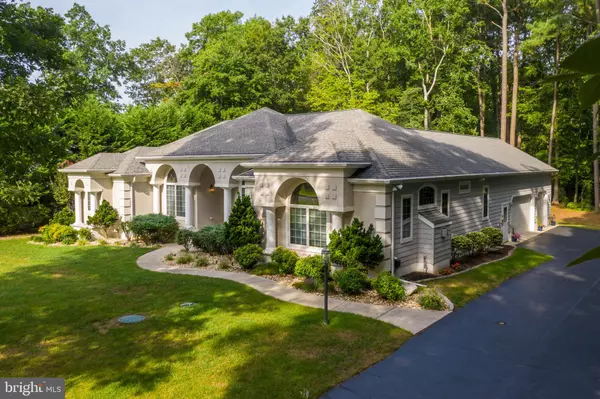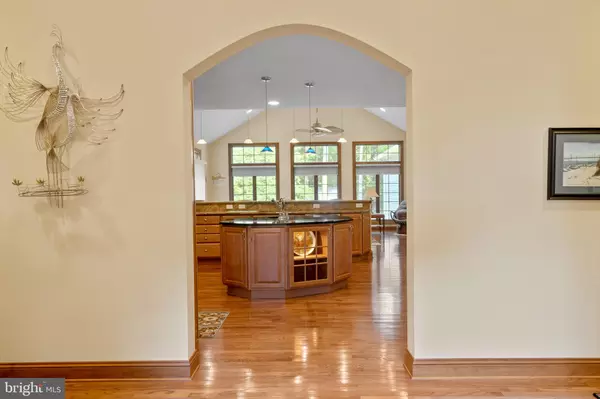$657,500
$660,000
0.4%For more information regarding the value of a property, please contact us for a free consultation.
30431 DEN DR Milton, DE 19968
4 Beds
3 Baths
2,882 SqFt
Key Details
Sold Price $657,500
Property Type Single Family Home
Sub Type Detached
Listing Status Sold
Purchase Type For Sale
Square Footage 2,882 sqft
Price per Sqft $228
Subdivision Red Fox Run
MLS Listing ID DESU2005822
Sold Date 10/22/21
Style Villa,Art Deco,Contemporary
Bedrooms 4
Full Baths 3
HOA Fees $41/ann
HOA Y/N Y
Abv Grd Liv Area 2,882
Originating Board BRIGHT
Year Built 2003
Annual Tax Amount $2,107
Tax Year 2021
Lot Size 0.680 Acres
Acres 0.68
Lot Dimensions 116.00 x 295.00
Property Description
Decadent living on Den Dr.! Set back off quiet countryside road on sprawling prized acreage is this 4
BRs/3 bath contemporary charmer. Long driveway leads up to this gorgeous home where succession of
Palladian windows complimented by divine columns and deep, inset flagstone covered entrance
comprise the front to create lasting 1 st impression! Step through glass-front/wood double doors into
wide, sunlit grand foyer. Key architectural elements appear here and throughout home to bring beauty
to home, as well as establishing continuity. Appreciate arched entrances, elaborate windows, natural
wood trim, polished hardwood floors and soaring ceilings. Arch doorway leads into kitchen that is a
culinary delight! Stair-stepped cherry cabinets create heightened interest, while octagon-shaped granite
center island with glass-front lower cabinet and wet bar center room. Ceramic tile backsplash with deco
accent tile compliment sleek SS appliances, and DD natural wood pantry offers easy-access storage for
all those go-to dry goods. 2 pendant lights steal the spotlight over island, 4 pendant lights line directly
above 2-tiered breakfast bar and provide dramatic splash, and tiffany-style light over open and adjacent
dining area offers personality. Other than 2-tiered island that offers stool seating for both rooms and sits
on edge of room, kitchen is directly open to vaulted-ceiling great room that is massive and magnificent!
3 windows with dual-width transom windows span back wall and provide looking glass to sea of vibrant
green trees beyond, while glass sliding doors with transom window offer access to deck. The
combination of myriad of windows and sliders cast natural light onto continued hardwood floors and
centrally located conversation space of couches and chairs. It’s a warm and welcoming room! This
triangle of space including dining area, kitchen and great room offers effortless movement between
areas and at-ease entertaining. Just beyond and through yet another graceful arched doorway is a fan-
favorite FR or den. FP with blend of marble and wood surround takes center stage and beautiful arc
transom-style window above adds subtle sophistication. Palladian window theme continues in this room
as do hardwoods and vaulted ceiling. Spacious tile floor laundry room presents series of 8 cabinets as
well as cabinet vanity beneath sink, ideal storage for laundry detergent and cleaning supplies! 3
secondary BRs all offer plush carpeting, natural wood baseboards/doors, high ceilings and decorative
windows. Both full baths feature cherry vanities and natural wood trim accents. Primary suite is pure
luxury! Palladian windows paired with deep tray/vaulted ceiling is striking mix and blends beautifully
with soft carpeting and natural trim throughout. Window seat offers sunspot to curl up and write a
letter, check emails, grab a magazine or enjoy an afternoon catnap. It’s a charming element that offers
wonderful, whimsical touch! French doors lead into primary and private bath that is divine! Seamless
glass shower with diamond-accented all-tile shower provides for the day-to-day routine, while
sumptuous soaking tub with tile surround offers perfect perch for weekend soaking! There are 2
separate cherry vanities, and both offer top-to-bottom extra cabinet, perfect for towels. Elevated,
lattice-trimmed back deck looks out to sun-dappled backyard that is ringed with mature-aged trees, 2-
door, 2-windowed shed is tucked just beyond, and side-entry 3-car garage sits to back of home. Home is
sequestered in serenity! Refreshingly, remarkable home in Red Fox Run!
Location
State DE
County Sussex
Area Broadkill Hundred (31003)
Zoning MR
Rooms
Main Level Bedrooms 4
Interior
Interior Features Recessed Lighting, Kitchen - Island, Floor Plan - Open, Combination Kitchen/Dining, Combination Dining/Living, Ceiling Fan(s), Family Room Off Kitchen, Window Treatments
Hot Water Electric
Heating Forced Air
Cooling Central A/C
Flooring Hardwood, Ceramic Tile
Fireplaces Number 1
Fireplaces Type Gas/Propane
Equipment Cooktop, Built-In Microwave, Exhaust Fan, Oven - Wall, Oven - Double, Refrigerator, Extra Refrigerator/Freezer, Stainless Steel Appliances, Water Heater, Dishwasher, Disposal, Washer, Dryer
Furnishings Partially
Fireplace Y
Window Features Palladian,Screens
Appliance Cooktop, Built-In Microwave, Exhaust Fan, Oven - Wall, Oven - Double, Refrigerator, Extra Refrigerator/Freezer, Stainless Steel Appliances, Water Heater, Dishwasher, Disposal, Washer, Dryer
Heat Source Propane - Leased
Laundry Main Floor
Exterior
Exterior Feature Deck(s)
Parking Features Garage Door Opener, Garage - Side Entry
Garage Spaces 3.0
Water Access N
Roof Type Architectural Shingle
Accessibility None
Porch Deck(s)
Attached Garage 3
Total Parking Spaces 3
Garage Y
Building
Story 1
Foundation Crawl Space
Sewer Gravity Sept Fld
Water Well
Architectural Style Villa, Art Deco, Contemporary
Level or Stories 1
Additional Building Above Grade, Below Grade
New Construction N
Schools
School District Cape Henlopen
Others
HOA Fee Include Common Area Maintenance,Road Maintenance,Snow Removal
Senior Community No
Tax ID 235-22.00-639.00
Ownership Fee Simple
SqFt Source Assessor
Special Listing Condition Standard
Read Less
Want to know what your home might be worth? Contact us for a FREE valuation!

Our team is ready to help you sell your home for the highest possible price ASAP

Bought with Jared Sterling Bowers • Coldwell Banker Realty





