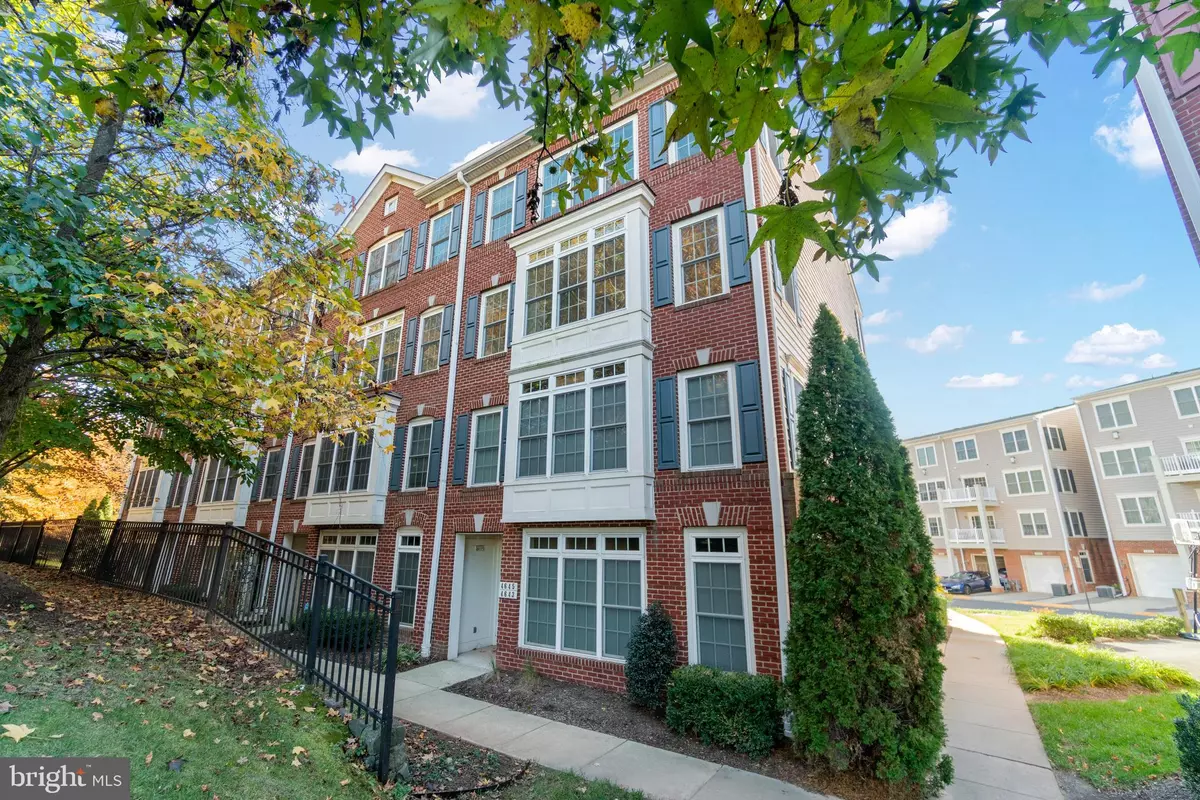$515,000
$475,000
8.4%For more information regarding the value of a property, please contact us for a free consultation.
4645 BATTENBURG LN #1012 Fairfax, VA 22030
3 Beds
3 Baths
2,234 SqFt
Key Details
Sold Price $515,000
Property Type Condo
Sub Type Condo/Co-op
Listing Status Sold
Purchase Type For Sale
Square Footage 2,234 sqft
Price per Sqft $230
Subdivision Residences At Fair Chase
MLS Listing ID VAFX2029318
Sold Date 12/17/21
Style Traditional
Bedrooms 3
Full Baths 2
Half Baths 1
Condo Fees $240/mo
HOA Fees $130/mo
HOA Y/N Y
Abv Grd Liv Area 2,234
Originating Board BRIGHT
Year Built 2006
Annual Tax Amount $5,120
Tax Year 2021
Property Description
Gorgeous 3BR 2.5BA 3-Level Townhouse Style Condo w/Lower Level Garage Access! Lots of natural light with beautiful hardwood floors throughout the main level, NEST thermostat, and Ring Doorbell system! Enjoy cooking or entertaining in the large open kitchen with built-in microwave, gas range, stainless steel appliances, granite countertops, sliding glass doors leading out to deck, and adjoining family room w/fireplace. Huge dining/living room with bonus area that can be used as as office! :) Make your way upstairs and check out the large primary bedroom with walk-in closet, large primary bathroom with double sink, soaking tub, and separate stand-up shower. Secondary bedroom also has a walk-in closet. No need to lug laundry downstairs - washer & dryer located on bedroom level! Amenities include pool, fitness center, and clubhouse!
Front faces park area. Community park/playgrounds right across the street. Elementary School within walking distance!
Great location! Near Fairfax Government Center, Penderbrook Golf Club, Parks & more! 1.3 miles to Fairfax Corner (includes shopping & restaurants like Coastal Flats, Ruth's Chris Steak House & more), 1.0 miles to Cinemark Fairfax, 3.8 miles to Inova Fair Oaks Hospital, and 1.1 miles to Costco.
Location
State VA
County Fairfax
Zoning 312
Interior
Interior Features Breakfast Area, Chair Railings, Combination Dining/Living, Combination Kitchen/Living, Crown Moldings, Dining Area, Family Room Off Kitchen, Floor Plan - Open, Floor Plan - Traditional, Kitchen - Eat-In, Kitchen - Island, Kitchen - Table Space, Primary Bath(s), Upgraded Countertops, Wood Floors
Hot Water Natural Gas, 60+ Gallon Tank
Heating Central
Cooling Central A/C
Fireplaces Number 1
Fireplaces Type Fireplace - Glass Doors, Gas/Propane
Equipment Built-In Microwave, Dishwasher, Disposal, Dryer, Washer, Refrigerator, Oven/Range - Gas, Stainless Steel Appliances
Fireplace Y
Appliance Built-In Microwave, Dishwasher, Disposal, Dryer, Washer, Refrigerator, Oven/Range - Gas, Stainless Steel Appliances
Heat Source Natural Gas
Laundry Upper Floor, Dryer In Unit, Washer In Unit
Exterior
Exterior Feature Deck(s)
Parking Features Inside Access, Garage - Rear Entry
Garage Spaces 2.0
Amenities Available Common Grounds, Community Center, Exercise Room, Fitness Center, Jog/Walk Path, Party Room, Pool - Outdoor, Reserved/Assigned Parking, Swimming Pool
Water Access N
View Trees/Woods
Accessibility None
Porch Deck(s)
Attached Garage 1
Total Parking Spaces 2
Garage Y
Building
Lot Description Backs to Trees, Cul-de-sac, No Thru Street, Partly Wooded, Private
Story 3
Foundation Other
Sewer Public Sewer
Water Public
Architectural Style Traditional
Level or Stories 3
Additional Building Above Grade, Below Grade
New Construction N
Schools
Elementary Schools Eagle View
Middle Schools Lanier
High Schools Fairfax
School District Fairfax County Public Schools
Others
Pets Allowed Y
HOA Fee Include Ext Bldg Maint,Insurance,Lawn Care Front,Lawn Care Rear,Lawn Care Side,Lawn Maintenance,Management,Pool(s),Recreation Facility,Reserve Funds,Road Maintenance,Snow Removal,Trash
Senior Community No
Tax ID 0561 24 1012
Ownership Condominium
Special Listing Condition Standard
Pets Allowed Size/Weight Restriction, Breed Restrictions
Read Less
Want to know what your home might be worth? Contact us for a FREE valuation!

Our team is ready to help you sell your home for the highest possible price ASAP

Bought with Melanie J. Khoury • KW Metro Center




