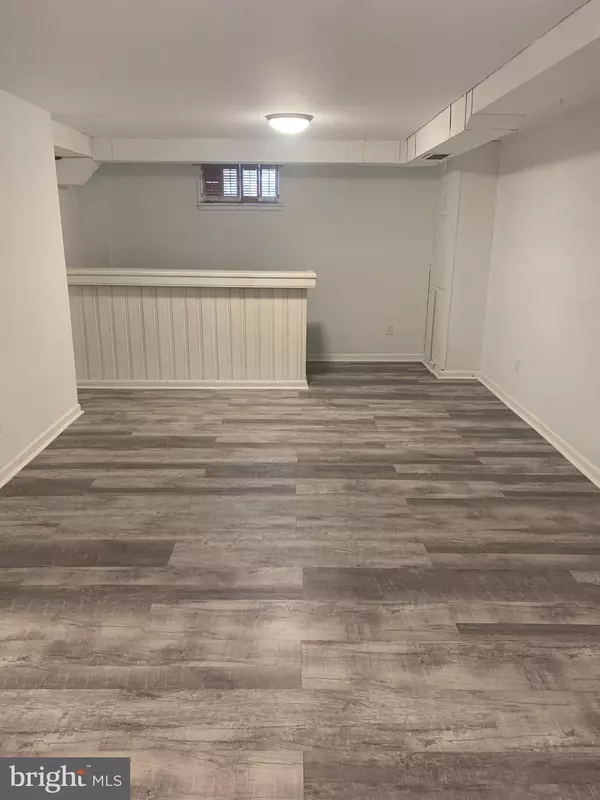$230,000
$229,900
For more information regarding the value of a property, please contact us for a free consultation.
4511 TARRY LN Wilmington, DE 19804
3 Beds
2 Baths
1,250 SqFt
Key Details
Sold Price $230,000
Property Type Single Family Home
Sub Type Detached
Listing Status Sold
Purchase Type For Sale
Square Footage 1,250 sqft
Price per Sqft $184
Subdivision Windermere
MLS Listing ID DENC495734
Sold Date 05/26/20
Style Ranch/Rambler
Bedrooms 3
Full Baths 1
Half Baths 1
HOA Y/N N
Abv Grd Liv Area 1,250
Originating Board BRIGHT
Year Built 1957
Annual Tax Amount $1,533
Tax Year 2019
Lot Size 9,583 Sqft
Acres 0.22
Lot Dimensions 95.10 x 100.00
Property Description
Virtual Tour Online. Fully Renovated 3 Bedroom 1.1 Bath Ranch with Remastered Hardwood floors, New Kitchen, Finished Basement area with Dry Bar, and additional storage area in the basement. The kitchen remodeled with white cabinets, wine rack, granite counter top, tile back splash, luxury vinyl flooring, new appliances and Beautiful range hood. Front porch entrance and additional side entrance from the private driveway. Many updates including new plumbing throughout and 4 year young architectural shingled roof all on a corner lot. Call now to get on the schedule for your virtual tour Today.
Location
State DE
County New Castle
Area Elsmere/Newport/Pike Creek (30903)
Zoning NC6.5
Rooms
Other Rooms Living Room, Primary Bedroom, Bedroom 2, Bedroom 3, Kitchen, Great Room, Laundry, Workshop
Basement Partial
Main Level Bedrooms 3
Interior
Heating Forced Air
Cooling Central A/C
Flooring Hardwood, Vinyl, Tile/Brick
Heat Source Natural Gas
Exterior
Water Access N
Roof Type Architectural Shingle
Accessibility None
Garage N
Building
Story 1
Sewer Public Sewer
Water Public
Architectural Style Ranch/Rambler
Level or Stories 1
Additional Building Above Grade, Below Grade
Structure Type Dry Wall
New Construction N
Schools
School District Red Clay Consolidated
Others
Senior Community No
Tax ID 08-050.20-134
Ownership Fee Simple
SqFt Source Assessor
Special Listing Condition Standard
Read Less
Want to know what your home might be worth? Contact us for a FREE valuation!

Our team is ready to help you sell your home for the highest possible price ASAP

Bought with Carla G Vicario • Patterson-Schwartz-Hockessin




