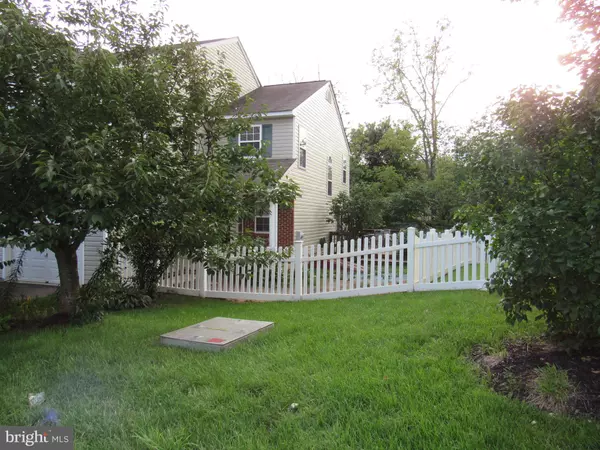$275,000
$270,000
1.9%For more information regarding the value of a property, please contact us for a free consultation.
369 CATTAIL CT Pennsburg, PA 18073
4 Beds
3 Baths
1,894 SqFt
Key Details
Sold Price $275,000
Property Type Single Family Home
Sub Type Twin/Semi-Detached
Listing Status Sold
Purchase Type For Sale
Square Footage 1,894 sqft
Price per Sqft $145
Subdivision Montgomery Meadows
MLS Listing ID PAMC2007496
Sold Date 10/21/21
Style Colonial
Bedrooms 4
Full Baths 2
Half Baths 1
HOA Y/N N
Abv Grd Liv Area 1,894
Originating Board BRIGHT
Year Built 2004
Annual Tax Amount $4,881
Tax Year 2021
Lot Size 5,997 Sqft
Acres 0.14
Lot Dimensions 35
Property Description
This affordable twin home is located on a small Cul-de-sac in Upper Perkiomen School District, if you are looking for location and 4 bedrooms this is it. This home offers a large foyer entrance into the home that leads to the Eat-in Kitchen with plenty of cabinets. There is a Dining Room with Wood Flooring and open floor plan leading to the Living room which has French Doors that open to the nice Deck and fenced yard. The upstairs is spacious with the large Master Bedroom that has a Walk-in Closet and a full Master Bathroom. Rounding out the upper level there are 3 more nice sized bedrooms for a total of 4 which is a rare find in twin homes and a full hall bathroom. House has been painted throughout, in addition it offers a 1 Car Garage, Laundry Room, and a Full unfinished Basement. This home is situated near schools, major roadways and shopping all this with No Association fees!
Location
State PA
County Montgomery
Area Pennsburg Boro (10615)
Zoning R3
Rooms
Other Rooms Living Room, Dining Room, Primary Bedroom, Bedroom 2, Bedroom 3, Kitchen, Bedroom 1
Basement Full, Unfinished
Interior
Hot Water Electric
Heating Forced Air
Cooling Central A/C
Fireplace N
Heat Source Electric
Laundry Main Floor
Exterior
Exterior Feature Deck(s)
Water Access N
Accessibility None
Porch Deck(s)
Garage N
Building
Story 2
Foundation Concrete Perimeter
Sewer Public Sewer
Water Public
Architectural Style Colonial
Level or Stories 2
Additional Building Above Grade, Below Grade
New Construction N
Schools
Elementary Schools Marlborough
Middle Schools Upper Perkiomen
High Schools Upper Perkiomen
School District Upper Perkiomen
Others
Senior Community No
Tax ID 15-00-00008-472
Ownership Fee Simple
SqFt Source Assessor
Acceptable Financing Conventional, VA, FHA 203(b), USDA
Listing Terms Conventional, VA, FHA 203(b), USDA
Financing Conventional,VA,FHA 203(b),USDA
Special Listing Condition Standard
Read Less
Want to know what your home might be worth? Contact us for a FREE valuation!

Our team is ready to help you sell your home for the highest possible price ASAP

Bought with Paul Michael Colman • Coldwell Banker Hearthside-Doylestown




