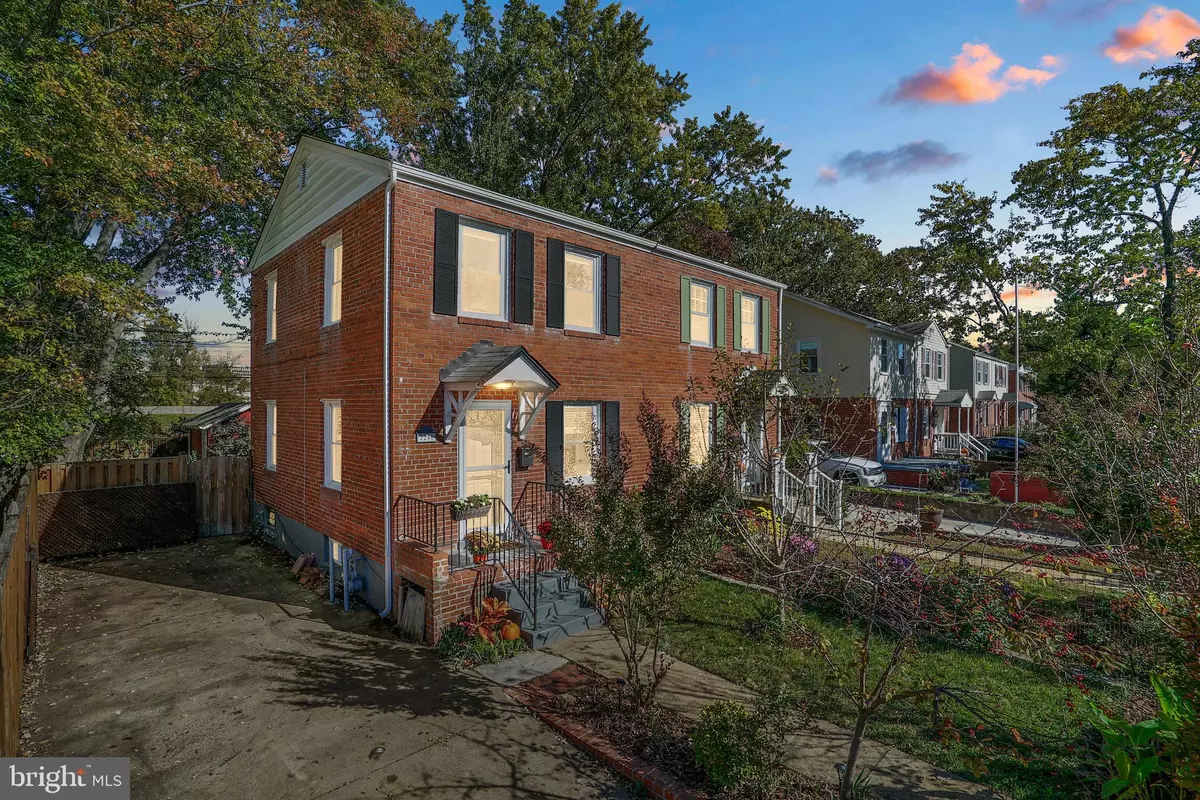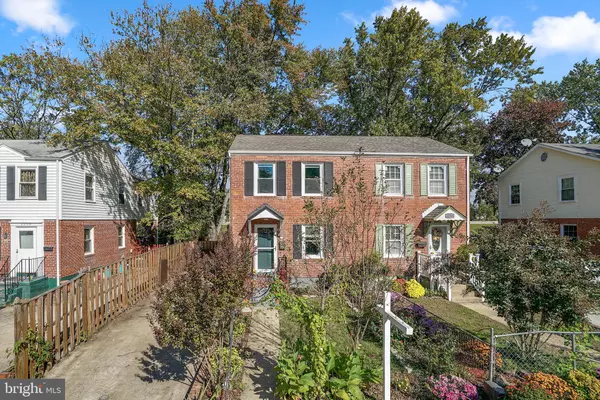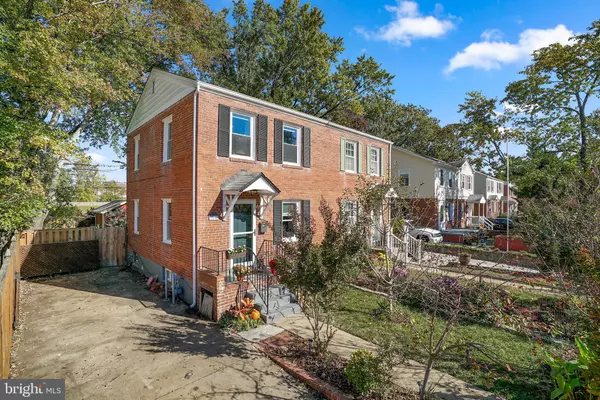$510,000
$510,000
For more information regarding the value of a property, please contact us for a free consultation.
2256 ARLINGTON TER Alexandria, VA 22303
2 Beds
2 Baths
1,136 SqFt
Key Details
Sold Price $510,000
Property Type Townhouse
Sub Type End of Row/Townhouse
Listing Status Sold
Purchase Type For Sale
Square Footage 1,136 sqft
Price per Sqft $448
Subdivision Huntington
MLS Listing ID VAFX2029602
Sold Date 12/06/21
Style Colonial
Bedrooms 2
Full Baths 2
HOA Y/N N
Abv Grd Liv Area 816
Originating Board BRIGHT
Year Built 1947
Annual Tax Amount $5,063
Tax Year 2021
Lot Size 3,600 Sqft
Acres 0.08
Property Description
Charming 2BR/2BA 3-level all brick semi-detached home in Alexandria backing to parkland yet just 3 blocks from Huntington Metro! * Hardwood floors on main and upper levels, updated kitchen w/ Stainless Steel appliances (2020 Samsung Fridge, 2021 Whirlpool Gas Stove), granite counters and glass-front cabinets * Two bedrooms up with walk-in closets, ceiling fans and HWFs * Updated upper level bath with granite countertops and ceramic tile * Finished lower level w/spacious recreation room, full bath w/ ceramic tile, laundry/utility room and storage * All new Sherwin Williams paint on every inch * Unwind in the private, fully fenced rear yard backing to Huntington Park with beautiful views of distant buildings, grow veggies in raised garden beds, utilize the large shed for storage, plus enjoy fruit trees and perennials in the front yard * Unparalleled walk to Metro location just off 495, Route 1 and Old Town Alexandria on a quiet dead-end street with NO HOA!
Location
State VA
County Fairfax
Zoning 180
Rooms
Other Rooms Living Room, Dining Room, Primary Bedroom, Bedroom 2, Kitchen, Recreation Room, Utility Room, Bathroom 1, Bathroom 2
Basement Full, Improved, Heated, Fully Finished
Interior
Interior Features Dining Area, Upgraded Countertops, Window Treatments, Wood Floors, Floor Plan - Open
Hot Water Natural Gas
Heating Central
Cooling Central A/C
Flooring Solid Hardwood, Ceramic Tile
Equipment Dishwasher, Disposal, Icemaker, Oven/Range - Gas, Refrigerator, Washer, Dryer
Fireplace N
Window Features Double Pane
Appliance Dishwasher, Disposal, Icemaker, Oven/Range - Gas, Refrigerator, Washer, Dryer
Heat Source Natural Gas
Laundry Has Laundry, Dryer In Unit, Washer In Unit, Lower Floor
Exterior
Exterior Feature Patio(s)
Garage Spaces 2.0
Fence Rear, Wood
Water Access N
View City, Garden/Lawn
Accessibility None
Porch Patio(s)
Total Parking Spaces 2
Garage N
Building
Lot Description No Thru Street, Backs - Parkland, Rear Yard
Story 3
Foundation Block
Sewer Public Sewer
Water Public
Architectural Style Colonial
Level or Stories 3
Additional Building Above Grade, Below Grade
New Construction N
Schools
Elementary Schools Cameron
Middle Schools Twain
High Schools Edison
School District Fairfax County Public Schools
Others
Senior Community No
Tax ID 0831 14B 0107A
Ownership Fee Simple
SqFt Source Assessor
Security Features Main Entrance Lock,Smoke Detector
Acceptable Financing Cash, Conventional, VA, FHA
Listing Terms Cash, Conventional, VA, FHA
Financing Cash,Conventional,VA,FHA
Special Listing Condition Standard
Read Less
Want to know what your home might be worth? Contact us for a FREE valuation!

Our team is ready to help you sell your home for the highest possible price ASAP

Bought with Donald C. Perrin • Fathom Realty




