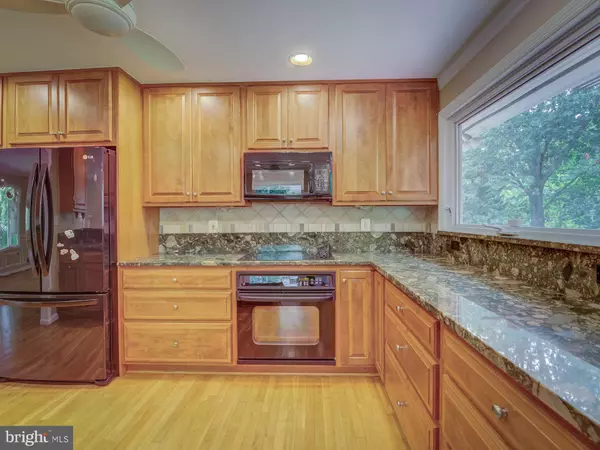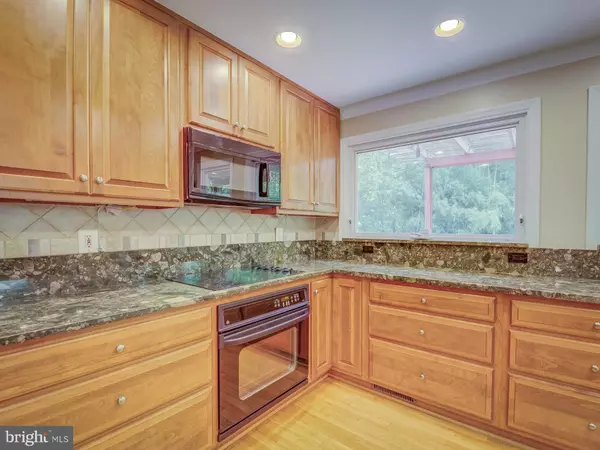$860,000
$888,888
3.2%For more information regarding the value of a property, please contact us for a free consultation.
5103 COLEBROOK PL Alexandria, VA 22312
4 Beds
3 Baths
2,451 SqFt
Key Details
Sold Price $860,000
Property Type Single Family Home
Sub Type Detached
Listing Status Sold
Purchase Type For Sale
Square Footage 2,451 sqft
Price per Sqft $350
Subdivision Spring Valley Forest
MLS Listing ID VAFX2008028
Sold Date 10/04/21
Style Split Foyer
Bedrooms 4
Full Baths 3
HOA Fees $1/ann
HOA Y/N Y
Abv Grd Liv Area 1,639
Originating Board BRIGHT
Year Built 1969
Annual Tax Amount $7,486
Tax Year 2021
Lot Size 0.345 Acres
Acres 0.34
Property Description
LOCATION; LOCATION; LOCATION- BEAUTIFUL WELL MAINTAINED; OVER 3700 SF; 4 LARGE BEDROOMS & 3 LUXURIOUS BATHROOMS. HEATED FLOOR MASTER BR BATH; OPEN BRIGHT FLOOR PLAN WITH HARD WOOD FLOORS! HUGE REC ROOM, STUDY ROOM, 2 FIREPLACES. UPDATES GALORE! AMAZING LANDSCAPING FOR PRIVACY! HUGE GARAGE ADDITION CAN ACCOMMODATE 4 CARS TANDEM STYLE WITH WORKSHOP; 2 PONDS, 8 CUP PUTTING GREEN MINI GOLF W/ SAND TRAP, 3 DECKS, WHOLE HOUSE ELECTRIC GENERATOR THAT STARTS IMMEDIATELY WHEN THERE IS POWER OUTAGE , SOLAR PANEL "ADDS HUGE SAVINGS IN YOUR ELECTRIC BILL"; IRRIGATION SYSTEM & LIGHTING SYSTEMS, FLAGSTONE PATIOS, BRICK WALKWAYS, STONE WALLS! FRONT OF THE HOUSE BRICKS PAINTED WHITE. CLOSE TO I395 , I 495, METRO STAIONS.
Location
State VA
County Fairfax
Zoning 121
Rooms
Basement Fully Finished, Outside Entrance, Rear Entrance
Main Level Bedrooms 3
Interior
Interior Features Breakfast Area, Built-Ins, Combination Dining/Living, Combination Kitchen/Dining, Crown Moldings, Floor Plan - Open, Kitchen - Gourmet, Primary Bath(s), Recessed Lighting, Upgraded Countertops, Walk-in Closet(s), Other
Hot Water Natural Gas
Cooling Central A/C
Flooring Hardwood, Carpet
Fireplaces Number 2
Equipment Built-In Microwave, Cooktop, Dishwasher, Disposal, Dryer, Exhaust Fan, Extra Refrigerator/Freezer, Freezer, Oven - Single, Refrigerator, Stainless Steel Appliances, Washer, Water Heater, Water Heater - Solar
Furnishings Yes
Fireplace Y
Appliance Built-In Microwave, Cooktop, Dishwasher, Disposal, Dryer, Exhaust Fan, Extra Refrigerator/Freezer, Freezer, Oven - Single, Refrigerator, Stainless Steel Appliances, Washer, Water Heater, Water Heater - Solar
Heat Source Natural Gas, Solar
Laundry Basement, Lower Floor
Exterior
Exterior Feature Brick, Patio(s)
Parking Features Garage - Front Entry, Garage Door Opener
Garage Spaces 2.0
Water Access N
View Pond
Accessibility Level Entry - Main, Other
Porch Brick, Patio(s)
Attached Garage 2
Total Parking Spaces 2
Garage Y
Building
Story 2
Sewer Public Sewer
Water Public
Architectural Style Split Foyer
Level or Stories 2
Additional Building Above Grade, Below Grade
New Construction N
Schools
School District Fairfax County Public Schools
Others
Senior Community No
Tax ID 0714 19 0010
Ownership Fee Simple
SqFt Source Assessor
Special Listing Condition Standard
Read Less
Want to know what your home might be worth? Contact us for a FREE valuation!

Our team is ready to help you sell your home for the highest possible price ASAP

Bought with Joshua D Carr • Century 21 Redwood Realty




