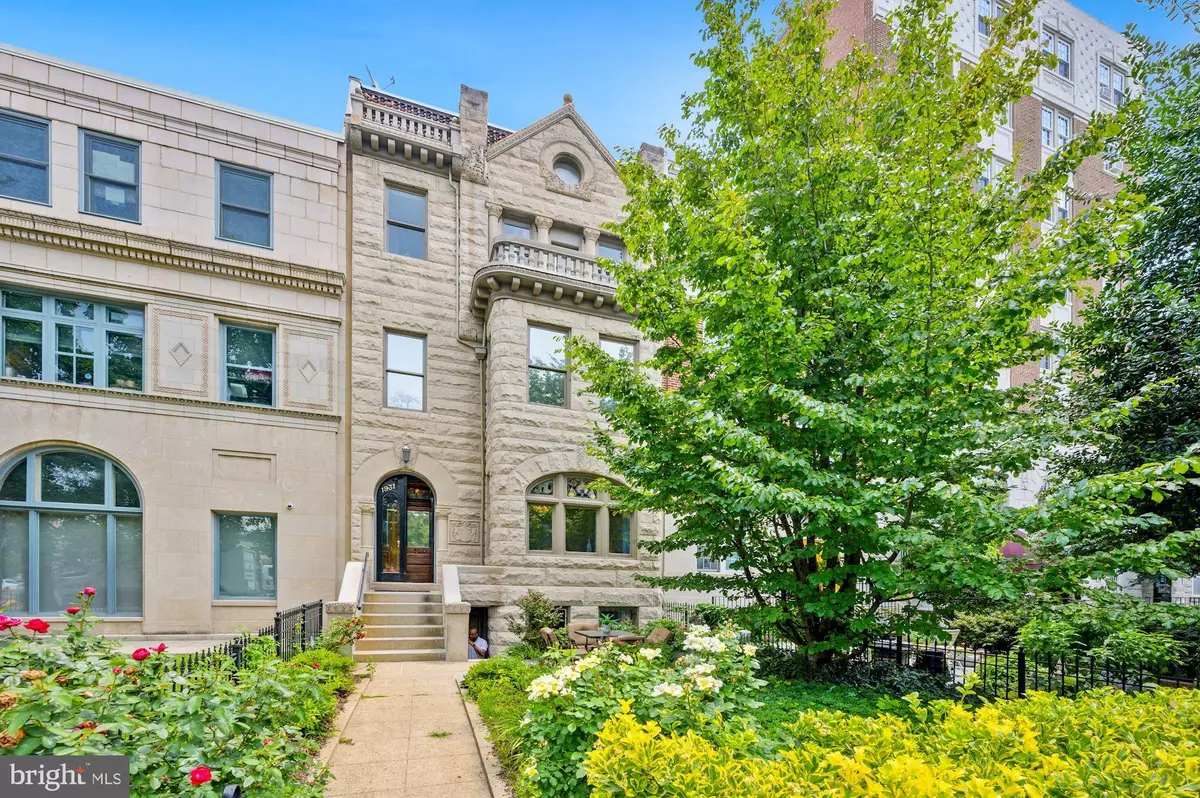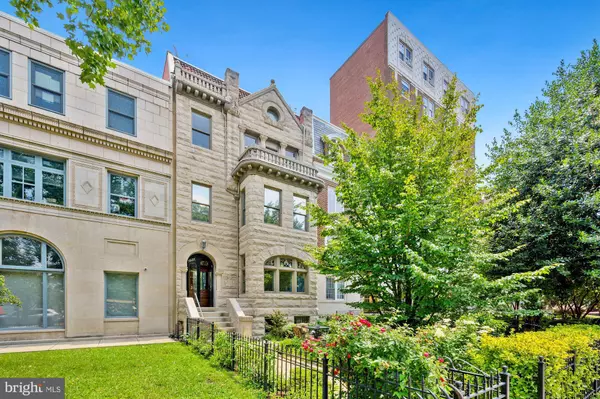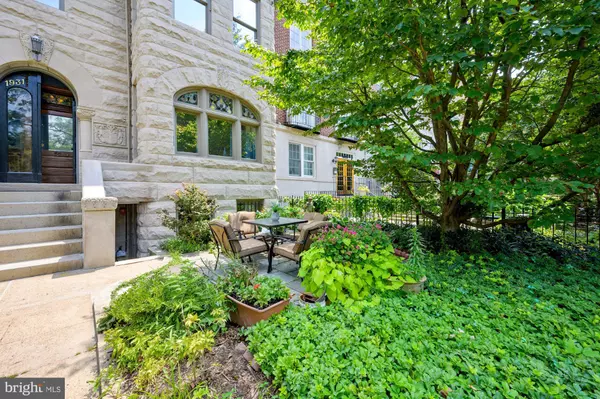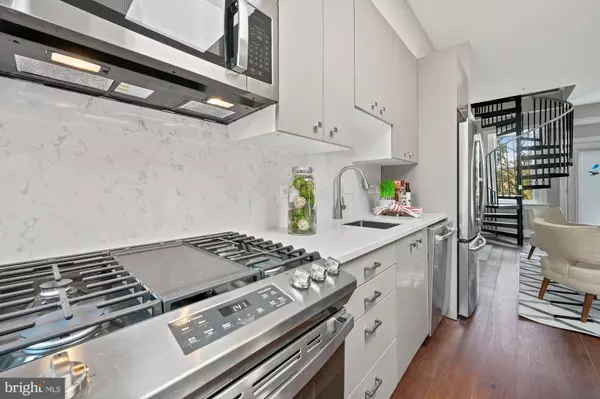$900,000
$945,000
4.8%For more information regarding the value of a property, please contact us for a free consultation.
1931 16TH ST NW #3 Washington, DC 20009
3 Beds
2 Baths
1,450 SqFt
Key Details
Sold Price $900,000
Property Type Condo
Sub Type Condo/Co-op
Listing Status Sold
Purchase Type For Sale
Square Footage 1,450 sqft
Price per Sqft $620
Subdivision U Street
MLS Listing ID DCDC2004432
Sold Date 01/28/22
Style Federal
Bedrooms 3
Full Baths 2
Condo Fees $550/mo
HOA Y/N N
Abv Grd Liv Area 1,450
Originating Board BRIGHT
Year Built 1900
Tax Year 2020
Property Description
Unit # 3 is on the 2nd floor of the building. Pictures are representative of the finished units.
Newly converted 4 unit condominium. The Developer was able to retain many of the original features of the building including ten foot ceilings, portions of the original cherry and maple hardwood flooring (Unit 2), fireplaces, wood trim and wainscoting, stained glass windows and molding. All of the units offer similar open floor plan layouts with a minimum of 2 bedrooms and 2 full bathrooms. The front windows provide bright and sunny living room areas, built in shelving and 7.5 European French oak floors (Units 3 &4). There is space for dining in the kitchen with its premium GE gas range and refrigerator, Bosch dishwasher and quartz counters and dramatic backsplashes. Two bedrooms in the rear with a middle bedroom adjacent to a full bath with deep soaking tub and the rear Owner's suite with plenty of closet space and bathroom. Two of the units have a potential 3rd bedroom or Den/Office space. Full sized stacked LG washers and dryers in each unit and trash chutes in units 2-4. The Penthouse unit (#4) has a small balcony which overlooks the colorful garden in the front and a spiral staircase that leads to a 4th bedroom with a full bath. Low condo fees include water and sewer, trash and landscaping. 2 garage parking spaces in the rear are separately deeded and available for sale on a first come first served basis.
Location
State DC
County Washington
Rooms
Other Rooms Den
Main Level Bedrooms 3
Interior
Hot Water Electric
Heating Heat Pump(s)
Cooling Central A/C
Heat Source Electric
Exterior
Amenities Available None
Water Access N
Accessibility None
Garage N
Building
Story 1
Unit Features Garden 1 - 4 Floors
Sewer Public Sewer
Water Public
Architectural Style Federal
Level or Stories 1
Additional Building Above Grade
New Construction N
Schools
School District District Of Columbia Public Schools
Others
Pets Allowed Y
HOA Fee Include Insurance,Water,Snow Removal,Trash
Senior Community No
Tax ID NO TAX RECORD
Ownership Condominium
Special Listing Condition Standard
Pets Allowed Cats OK, Dogs OK
Read Less
Want to know what your home might be worth? Contact us for a FREE valuation!

Our team is ready to help you sell your home for the highest possible price ASAP

Bought with Non Member • Metropolitan Regional Information Systems, Inc.




