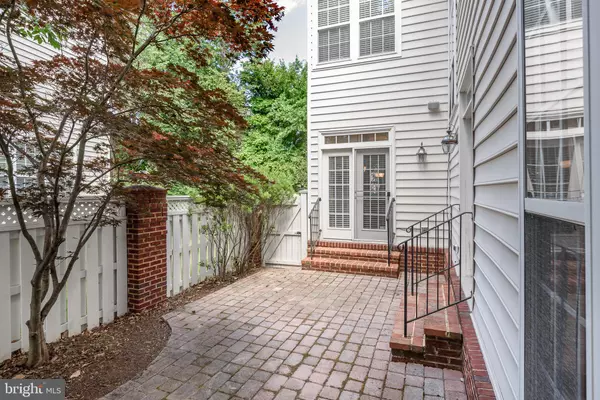$790,000
$779,900
1.3%For more information regarding the value of a property, please contact us for a free consultation.
21866 WINDOVER DR Broadlands, VA 20148
4 Beds
4 Baths
3,395 SqFt
Key Details
Sold Price $790,000
Property Type Single Family Home
Sub Type Detached
Listing Status Sold
Purchase Type For Sale
Square Footage 3,395 sqft
Price per Sqft $232
Subdivision Broadlands South
MLS Listing ID VALO2001652
Sold Date 08/17/21
Style Colonial
Bedrooms 4
Full Baths 3
Half Baths 1
HOA Fees $231/mo
HOA Y/N Y
Abv Grd Liv Area 3,395
Originating Board BRIGHT
Year Built 2002
Annual Tax Amount $6,650
Tax Year 2021
Lot Size 6,534 Sqft
Acres 0.15
Property Description
Stunning 4 bedroom, 3.5 bath home in desirable Broadlands South. Light and bright main level features soaring 2-story ceiling, Brazilian Cherrywood floors, living room with French doors to courtyard, dining room, study, spacious family room with fireplace and coffered ceiling, and gourmet kitchen with 42 cherry cabinets, island, granite countertops, and stainless steel appliances. Upper level has 4 bedrooms including the huge owners suite with great natural light and luxurious bathroom with dual vanities and separate shower and soaking tub. Backyard backs to woods and has large patio for outdoor living. Great location close to shopping and transportation routes. Recent updates: Water heater 2 to 3 yrs., Upper HVAC 2 to 3 yrs., Carpeting 3 yrs.
Location
State VA
County Loudoun
Zoning 04
Interior
Interior Features Breakfast Area, Built-Ins, Chair Railings, Combination Kitchen/Dining, Crown Moldings, Dining Area, Family Room Off Kitchen, Kitchen - Gourmet, Kitchen - Island, Recessed Lighting, Upgraded Countertops, WhirlPool/HotTub, Window Treatments, Wood Floors, Ceiling Fan(s)
Hot Water Natural Gas
Heating Forced Air
Cooling Central A/C
Flooring Carpet, Ceramic Tile, Hardwood
Fireplaces Number 1
Fireplaces Type Gas/Propane, Fireplace - Glass Doors
Equipment Dishwasher, Oven/Range - Electric, Refrigerator, Washer, Dryer, Built-In Microwave, Disposal, Oven - Wall
Fireplace Y
Appliance Dishwasher, Oven/Range - Electric, Refrigerator, Washer, Dryer, Built-In Microwave, Disposal, Oven - Wall
Heat Source Natural Gas
Exterior
Exterior Feature Deck(s), Patio(s), Porch(es)
Parking Features Garage - Side Entry, Garage Door Opener
Garage Spaces 2.0
Utilities Available Cable TV Available, Electric Available, Under Ground
Amenities Available Basketball Courts, Bike Trail, Common Grounds, Community Center, Exercise Room, Jog/Walk Path, Pool - Outdoor, Recreational Center, Satellite TV, Tennis Courts, Tot Lots/Playground
Water Access N
View Trees/Woods
Roof Type Asphalt,Shingle
Street Surface Access - On Grade,Black Top
Accessibility None
Porch Deck(s), Patio(s), Porch(es)
Road Frontage Private
Attached Garage 2
Total Parking Spaces 2
Garage Y
Building
Lot Description Backs to Trees
Story 2
Foundation Crawl Space
Sewer Public Sewer
Water Public
Architectural Style Colonial
Level or Stories 2
Additional Building Above Grade, Below Grade
Structure Type Dry Wall
New Construction N
Schools
Elementary Schools Mill Run
Middle Schools Eagle Ridge
High Schools Briar Woods
School District Loudoun County Public Schools
Others
HOA Fee Include Broadband,Cable TV,Common Area Maintenance,Custodial Services Maintenance,Ext Bldg Maint,High Speed Internet,Insurance,Lawn Maintenance,Management,Recreation Facility,Reserve Funds,Road Maintenance,Snow Removal,Trash
Senior Community No
Tax ID 119262673000
Ownership Fee Simple
SqFt Source Assessor
Horse Property N
Special Listing Condition Standard
Read Less
Want to know what your home might be worth? Contact us for a FREE valuation!

Our team is ready to help you sell your home for the highest possible price ASAP

Bought with Austin Harley • Innovation Properties, LLC




