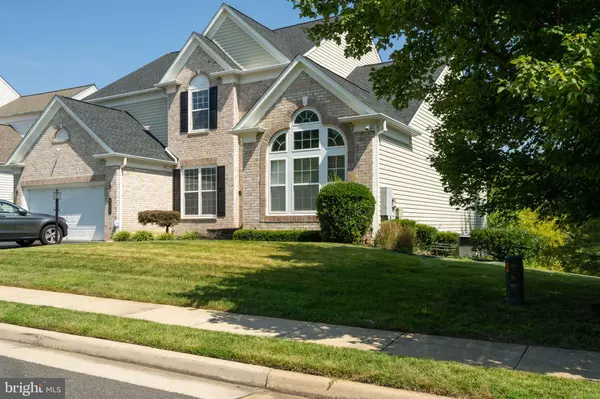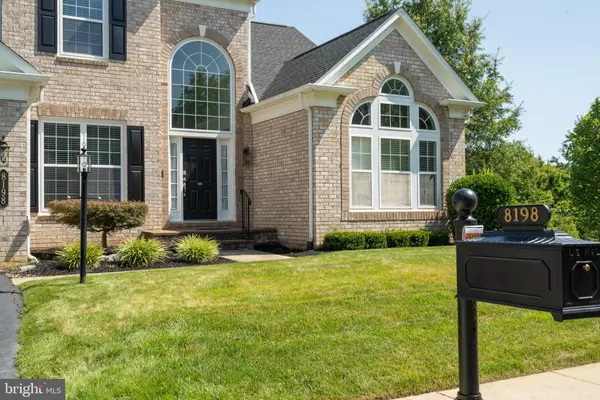$976,500
$929,990
5.0%For more information regarding the value of a property, please contact us for a free consultation.
8198 MISTLETOE LN Lorton, VA 22079
5 Beds
5 Baths
4,464 SqFt
Key Details
Sold Price $976,500
Property Type Single Family Home
Sub Type Detached
Listing Status Sold
Purchase Type For Sale
Square Footage 4,464 sqft
Price per Sqft $218
Subdivision Laurel Hill
MLS Listing ID VAFX2013722
Sold Date 09/14/21
Style Colonial
Bedrooms 5
Full Baths 4
Half Baths 1
HOA Fees $97/mo
HOA Y/N Y
Abv Grd Liv Area 3,226
Originating Board BRIGHT
Year Built 2004
Annual Tax Amount $9,417
Tax Year 2020
Lot Size 7,706 Sqft
Acres 0.18
Property Description
Showing only during open houses on Sat 8/14 and Sun 8/15 between 12-4 pm. Pics will be uploaded soon..!! Immaculate & Full of Upgrades, plus back to woods/pond view! Ideally located next to Laurel Hill Golf Course. You will Love this Top Notch Home! Loaded with Windows to Enjoy the Beautiful Outdoors!! This Home is Perfect with an Inviting Stone Patio for Entertaining in Style!! Luxury Home, Fab Upgrades, Super Community!Crown molding, double-sided fireplace, whole house generator, remote control blinds, intercom, security cameras, newer high-end HVACs, & much more. 1st floor MBR, 4.5 baths. Fully Finished Walkout Basement with Bedroom and Theater room. Exterior: newer roof, custom garage cabinets, Trex deck, awning, flagstone patio, & sprinklers. Friendly community close to schools, shopping, dining, golf, VRE, 95, & Ft Belvoir. Please send your final offer by Monday 8/16,12 noon.
Location
State VA
County Fairfax
Zoning 304
Rooms
Basement Outside Entrance, Connecting Stairway, Rear Entrance, Fully Finished, Walkout Level
Main Level Bedrooms 1
Interior
Interior Features Kitchen - Gourmet, Breakfast Area, Kitchen - Island, Family Room Off Kitchen, Dining Area, Crown Moldings, Window Treatments, Primary Bath(s), Built-Ins, Chair Railings, Upgraded Countertops, Wood Floors, Floor Plan - Open
Hot Water Natural Gas
Heating Forced Air
Cooling Central A/C, Zoned, Programmable Thermostat, Ceiling Fan(s)
Fireplaces Number 1
Fireplaces Type Gas/Propane, Mantel(s)
Equipment Washer/Dryer Hookups Only, Washer, Dryer, Microwave, Dishwasher, Disposal, Refrigerator, Icemaker, Oven/Range - Gas, Six Burner Stove, Water Heater
Fireplace Y
Appliance Washer/Dryer Hookups Only, Washer, Dryer, Microwave, Dishwasher, Disposal, Refrigerator, Icemaker, Oven/Range - Gas, Six Burner Stove, Water Heater
Heat Source Natural Gas
Exterior
Exterior Feature Deck(s), Patio(s)
Parking Features Garage - Front Entry, Garage Door Opener
Garage Spaces 2.0
Amenities Available Club House, Common Grounds, Pool - Outdoor, Basketball Courts, Community Center, Tennis Courts
Water Access N
View Pond
Roof Type Shingle
Accessibility Other
Porch Deck(s), Patio(s)
Attached Garage 2
Total Parking Spaces 2
Garage Y
Building
Story 3
Sewer Public Sewer
Water Public
Architectural Style Colonial
Level or Stories 3
Additional Building Above Grade, Below Grade
New Construction N
Schools
Elementary Schools Laurel Hill
Middle Schools South County
High Schools South County
School District Fairfax County Public Schools
Others
Pets Allowed N
HOA Fee Include Pool(s),Snow Removal,Trash,Common Area Maintenance,Management
Senior Community No
Tax ID 107-2-8-C -56
Ownership Fee Simple
SqFt Source Assessor
Security Features Security System,Exterior Cameras,Surveillance Sys,Intercom
Special Listing Condition Standard
Read Less
Want to know what your home might be worth? Contact us for a FREE valuation!

Our team is ready to help you sell your home for the highest possible price ASAP

Bought with Vargha Tebyanian • Long & Foster Real Estate, Inc.





