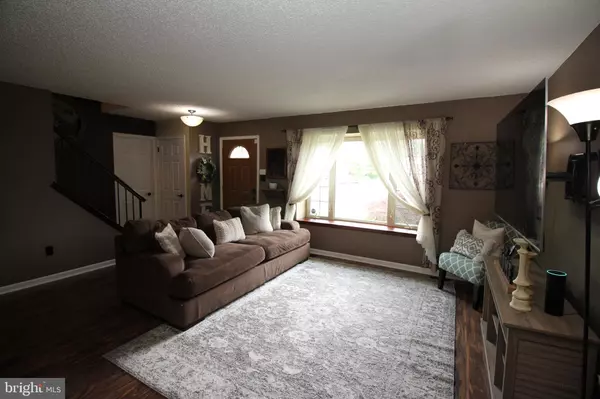$325,000
$325,000
For more information regarding the value of a property, please contact us for a free consultation.
20 DEVONSHIRE CT Sicklerville, NJ 08081
3 Beds
3 Baths
1,860 SqFt
Key Details
Sold Price $325,000
Property Type Single Family Home
Sub Type Detached
Listing Status Sold
Purchase Type For Sale
Square Footage 1,860 sqft
Price per Sqft $174
Subdivision Avandale West
MLS Listing ID NJCD422384
Sold Date 08/13/21
Style Colonial
Bedrooms 3
Full Baths 2
Half Baths 1
HOA Y/N N
Abv Grd Liv Area 1,860
Originating Board BRIGHT
Year Built 1987
Annual Tax Amount $6,478
Tax Year 2020
Lot Size 0.430 Acres
Acres 0.43
Lot Dimensions 75.00 x 104.00
Property Description
Introducing this Avandale West beauty new to the market and absolute move in ready! Just what you've been looking for - space, functionality, seclusion, and best of all room to grow! This lovely colonial sits on a private cul de sac on almost half an acre lot. Access available from street (Kali Rd) which sits behind the property beyond fully fenced in back yard. Work at home, vacation at home, celebrate events at home, you can do it all right her at 20 Devonshire Ct. Large family? No problem with 3 spacious bedrooms, loft/office/bonus room overlooking family room below which can easily be converted to 4th bedroom. Spacious formal living room that greets you upon entering this fantastic home, move on to the formal dining room, then to the kitchen with breakfast area and stainless steel appliances to include new high end LG refrigerator. The family room features fireplace with ceiling to floor brick accent. For an added bonus there's a HUGE sunroom for those extra activities and space that you can't find in just any home. Spread out on the newer oversize rear deck to take the party outdoors or watch the kids play from the sunroom. Gorgeous renovations, new flooring, NEW worry free HVAC system, vaulted ceiling, 2 car garage, newer front load washer/dryer, and the list goes on. This property also features a huge basement just waiting to be finished for additional living space. Add a pool, add a playground, add your outdoor kitchen, have the dream backyard you've been waiting for, there are so many possibilities and options that you'll never be bored at home again! Minutes away from the AC Expressway, Cross Keys shopping, eateries, parks, and public transportation. Showings available during the two scheduled open houses on 6/26/21 from 11 to 3 and 6/27/21 from 11 to 2. Open to all who are interested in viewing this lovely home, come see us this weekend!
Location
State NJ
County Camden
Area Winslow Twp (20436)
Zoning RL
Rooms
Other Rooms Living Room, Dining Room, Primary Bedroom, Bedroom 2, Bedroom 3, Kitchen, Family Room, Sun/Florida Room, Laundry, Loft, Primary Bathroom, Half Bath
Basement Unfinished
Interior
Interior Features Breakfast Area, Carpet, Ceiling Fan(s), Dining Area, Family Room Off Kitchen, Formal/Separate Dining Room, Primary Bath(s), Stall Shower, Store/Office, Tub Shower, Wood Floors, Upgraded Countertops, Pantry
Hot Water Natural Gas
Heating Forced Air
Cooling Central A/C
Flooring Carpet, Ceramic Tile, Wood
Fireplaces Number 1
Fireplaces Type Wood
Fireplace Y
Window Features Bay/Bow
Heat Source Natural Gas
Laundry Main Floor
Exterior
Exterior Feature Deck(s)
Parking Features Inside Access
Garage Spaces 6.0
Fence Fully, Rear
Water Access N
Accessibility None
Porch Deck(s)
Attached Garage 2
Total Parking Spaces 6
Garage Y
Building
Lot Description SideYard(s), Secluded, Rear Yard, No Thru Street, Front Yard, Cul-de-sac
Story 2
Sewer Public Sewer
Water Public
Architectural Style Colonial
Level or Stories 2
Additional Building Above Grade, Below Grade
Structure Type Vaulted Ceilings
New Construction N
Schools
School District Winslow Township Public Schools
Others
Senior Community No
Tax ID 36-12602-00034
Ownership Fee Simple
SqFt Source Estimated
Acceptable Financing Cash, Conventional, FHA, VA
Listing Terms Cash, Conventional, FHA, VA
Financing Cash,Conventional,FHA,VA
Special Listing Condition Standard
Read Less
Want to know what your home might be worth? Contact us for a FREE valuation!

Our team is ready to help you sell your home for the highest possible price ASAP

Bought with Adam Wallace • Keller Williams Realty - Marlton





