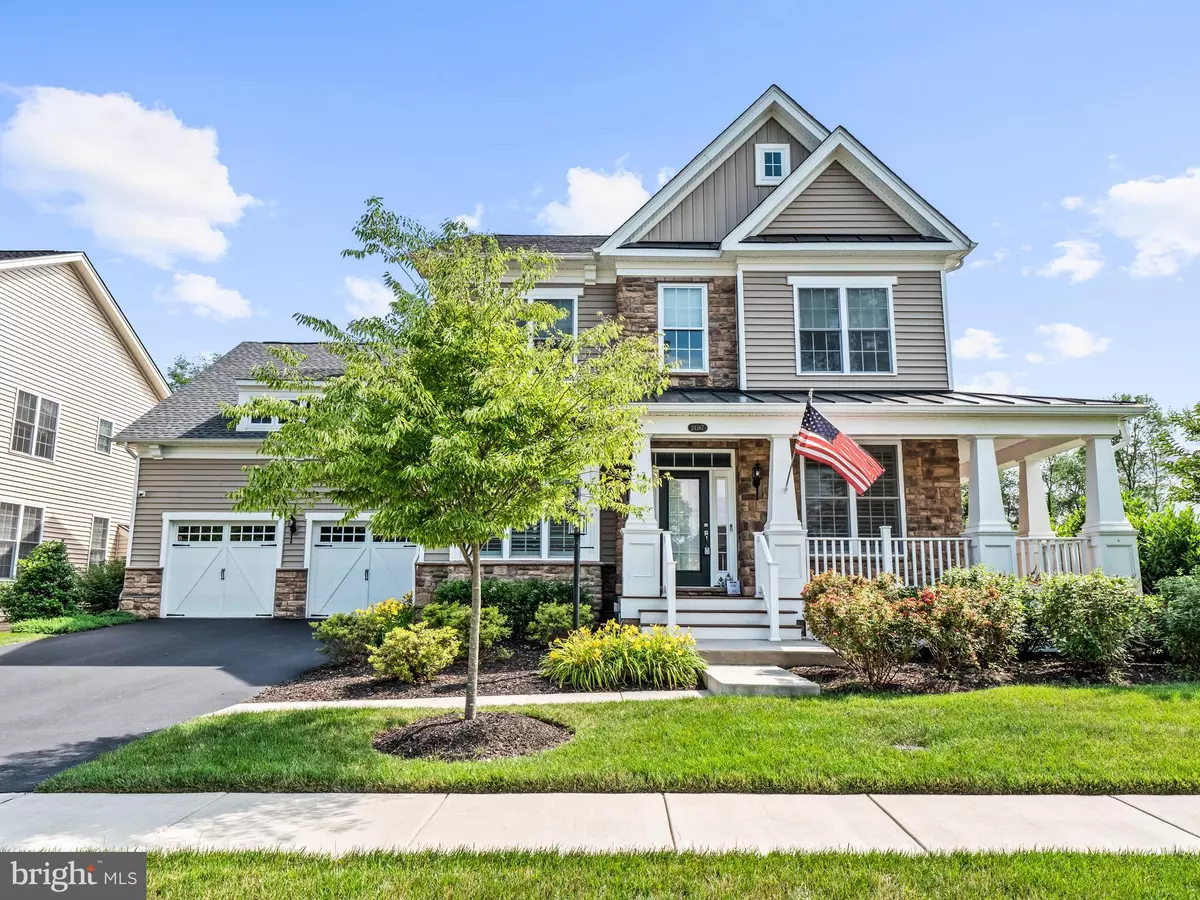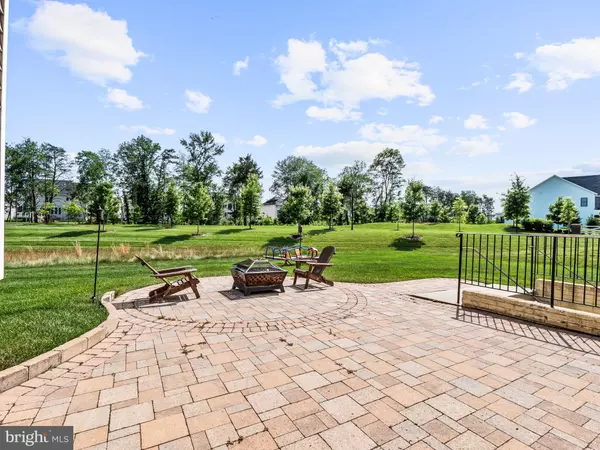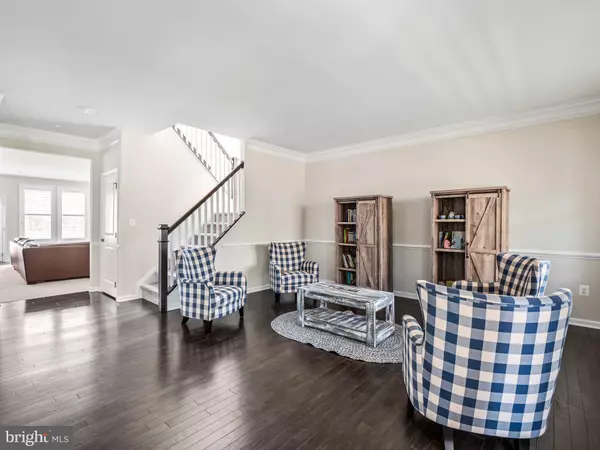$990,000
$925,000
7.0%For more information regarding the value of a property, please contact us for a free consultation.
24367 CAROLINA ROSE CIR Aldie, VA 20105
5 Beds
5 Baths
4,520 SqFt
Key Details
Sold Price $990,000
Property Type Single Family Home
Sub Type Detached
Listing Status Sold
Purchase Type For Sale
Square Footage 4,520 sqft
Price per Sqft $219
Subdivision Lenah Mill
MLS Listing ID VALO2000272
Sold Date 07/27/21
Style Craftsman
Bedrooms 5
Full Baths 4
Half Baths 1
HOA Fees $143/mo
HOA Y/N Y
Abv Grd Liv Area 3,620
Originating Board BRIGHT
Year Built 2017
Annual Tax Amount $7,670
Tax Year 2021
Lot Size 9,583 Sqft
Acres 0.22
Property Description
Stunning home in desirable Lenah Mill! This home is only 4 years young, with upgraded options throughout! Entering from the wrap-around front porch, you are greeted by gleaming hardwood floors, soaring 9ft ceilings, formal living room and dining room with crown molding, chair rail, and box molding, and a convenient butler's pantry. The kitchen is a chef's dream with an oversized granite island with plenty of seating, 42" white cabinets, gas cooktop, double ovens, and stainless steel appliances. The family room adjoins the kitchen, with an abundance of windows, recessed lighting, and a cozy fireplace. The main level bedroom with an ensuite bathroom offers the opportunity to host guests, friends, and family while maintaining privacy and avoiding stairs. Upstairs, the primary suite features a tray ceiling, walk-in closet, and ensuite bathroom with a walk-in shower and soaking tub. Large princess suite with a private bathroom, as well as two additional bedrooms and bathroom complete the upper level. The walk-up basement is finished with a large recreation room and powder room and is plumbed for a full bathroom and wet bar for future completion. Plenty of storage and the 6th bedroom is already framed out! Sunny rear Trex deck with patio and large, flat backyard. This home is located in the amenity-filled community of Lenah Mill, centrally located near major commuter routes, shopping, dining, entertainment, hospital, and more! MUST SEE!
Location
State VA
County Loudoun
Zoning 01
Rooms
Other Rooms Living Room, Dining Room, Primary Bedroom, Bedroom 2, Bedroom 3, Bedroom 4, Kitchen, Family Room, Breakfast Room, Mud Room, Recreation Room, Primary Bathroom
Basement Full, Partially Finished, Daylight, Partial, Walkout Stairs
Main Level Bedrooms 1
Interior
Interior Features Recessed Lighting, Butlers Pantry, Chair Railings, Crown Moldings, Upgraded Countertops, Wood Floors, Carpet, Kitchen - Island, Kitchen - Gourmet, Kitchen - Table Space, Window Treatments
Hot Water Natural Gas
Heating Forced Air
Cooling Central A/C
Fireplaces Number 1
Fireplaces Type Gas/Propane, Screen, Fireplace - Glass Doors
Equipment Built-In Microwave, Dryer, Washer, Cooktop, Dishwasher, Disposal, Refrigerator, Icemaker, Oven - Wall, Oven - Double
Fireplace Y
Appliance Built-In Microwave, Dryer, Washer, Cooktop, Dishwasher, Disposal, Refrigerator, Icemaker, Oven - Wall, Oven - Double
Heat Source Natural Gas
Exterior
Exterior Feature Deck(s), Patio(s), Porch(es)
Parking Features Garage Door Opener, Garage - Front Entry
Garage Spaces 2.0
Water Access N
Accessibility None
Porch Deck(s), Patio(s), Porch(es)
Attached Garage 2
Total Parking Spaces 2
Garage Y
Building
Story 3
Sewer Public Sewer
Water Public
Architectural Style Craftsman
Level or Stories 3
Additional Building Above Grade, Below Grade
Structure Type 9'+ Ceilings,Tray Ceilings
New Construction N
Schools
Elementary Schools Goshen Post
Middle Schools Willard
High Schools Lightridge
School District Loudoun County Public Schools
Others
Senior Community No
Tax ID 247461869000
Ownership Fee Simple
SqFt Source Assessor
Security Features Security System
Special Listing Condition Standard
Read Less
Want to know what your home might be worth? Contact us for a FREE valuation!

Our team is ready to help you sell your home for the highest possible price ASAP

Bought with Bhavani Ghanta • Bhavani Ghanta Real Estate Company





