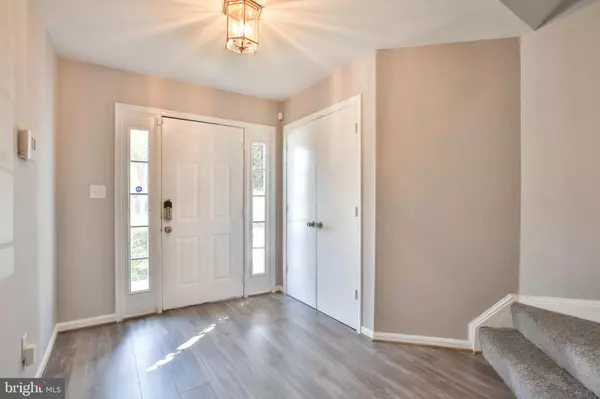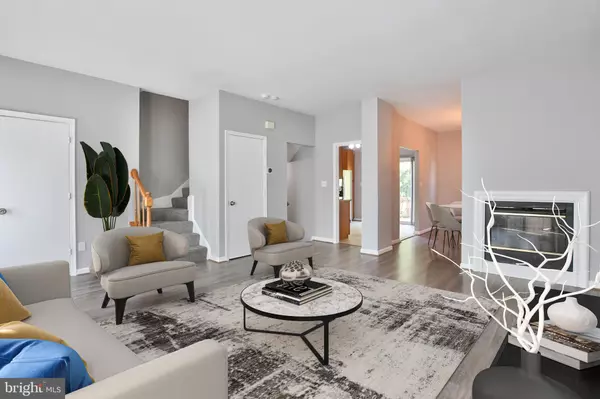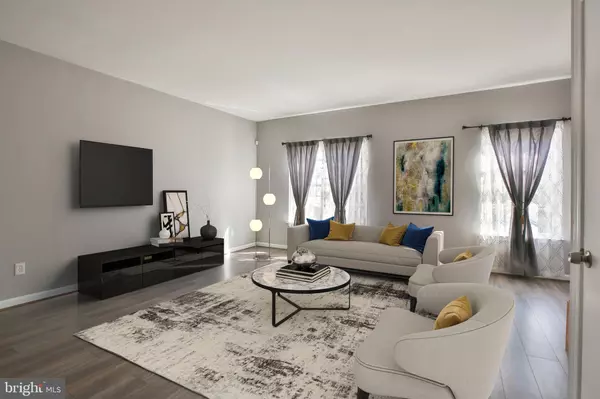$390,000
$389,900
For more information regarding the value of a property, please contact us for a free consultation.
17320 NUGENT LN Dumfries, VA 22026
4 Beds
4 Baths
1,790 SqFt
Key Details
Sold Price $390,000
Property Type Townhouse
Sub Type Interior Row/Townhouse
Listing Status Sold
Purchase Type For Sale
Square Footage 1,790 sqft
Price per Sqft $217
Subdivision Wayside Village
MLS Listing ID VAPW2000379
Sold Date 11/08/21
Style Colonial
Bedrooms 4
Full Baths 3
Half Baths 1
HOA Fees $106/mo
HOA Y/N Y
Abv Grd Liv Area 1,790
Originating Board BRIGHT
Year Built 1993
Annual Tax Amount $3,871
Tax Year 2021
Lot Size 1,982 Sqft
Acres 0.05
Property Description
Spacious and renovated townhome located in Wayside Village boasting 4 bedrooms, 3.5 baths and an excellent layout. Move-in ready with a long list of upgrades to include granite countertops, stainless steel appliances, new flooring and carpets & fresh paint through-out. Roof replaced in 2018. HVAC system also newer. Private deck and backyard perfect for the fall season. Plenty of community amenities and grounds. Close to I-95, Quantico, Potomac Shores, Commuter Lots, and new VRE station opening soon. Will not last long!
Location
State VA
County Prince William
Zoning R6
Rooms
Other Rooms Bedroom 2, Bedroom 3, Bedroom 1, Bathroom 1, Bathroom 2, Bathroom 3
Basement Full
Main Level Bedrooms 1
Interior
Interior Features Dining Area, Primary Bath(s), Window Treatments, Floor Plan - Open
Hot Water Natural Gas
Heating Heat Pump(s)
Cooling Central A/C
Flooring Carpet, Engineered Wood, Luxury Vinyl Plank
Fireplaces Number 1
Fireplaces Type Gas/Propane
Equipment Built-In Microwave, Cooktop, Dishwasher, Dryer, Microwave, Freezer, Icemaker, Refrigerator, Stainless Steel Appliances, Washer
Fireplace Y
Window Features Insulated,Screens
Appliance Built-In Microwave, Cooktop, Dishwasher, Dryer, Microwave, Freezer, Icemaker, Refrigerator, Stainless Steel Appliances, Washer
Heat Source Natural Gas
Laundry Lower Floor
Exterior
Exterior Feature Deck(s)
Parking Features Garage Door Opener, Inside Access, Garage - Front Entry, Covered Parking, Basement Garage
Garage Spaces 2.0
Amenities Available Basketball Courts, Common Grounds, Jog/Walk Path, Pool - Outdoor, Soccer Field, Swimming Pool, Tot Lots/Playground
Water Access N
View Trees/Woods
Accessibility None
Porch Deck(s)
Attached Garage 1
Total Parking Spaces 2
Garage Y
Building
Lot Description Backs to Trees
Story 3
Foundation Brick/Mortar
Sewer Public Sewer
Water Public
Architectural Style Colonial
Level or Stories 3
Additional Building Above Grade, Below Grade
New Construction N
Schools
Elementary Schools Swans Creek
Middle Schools Potomac
High Schools Potomac
School District Prince William County Public Schools
Others
HOA Fee Include Common Area Maintenance,Pool(s),Trash
Senior Community No
Tax ID 8289-45-5433
Ownership Fee Simple
SqFt Source Assessor
Security Features Security System,Motion Detectors,24 hour security
Acceptable Financing Cash, Conventional, FHA, VA
Listing Terms Cash, Conventional, FHA, VA
Financing Cash,Conventional,FHA,VA
Special Listing Condition Standard
Read Less
Want to know what your home might be worth? Contact us for a FREE valuation!

Our team is ready to help you sell your home for the highest possible price ASAP

Bought with Jeremy L Stewart • Weichert, REALTORS




