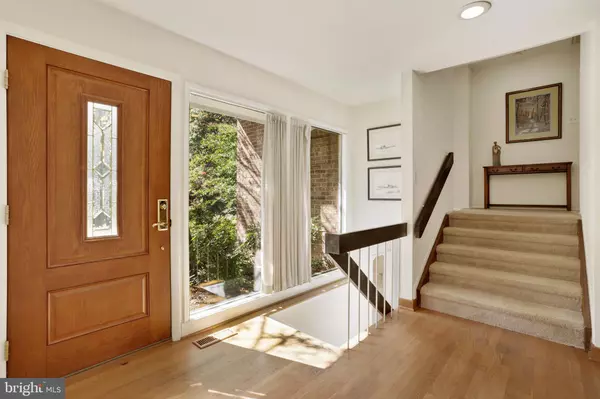$1,020,000
$1,035,000
1.4%For more information regarding the value of a property, please contact us for a free consultation.
2120 TWIN MILL LN Oakton, VA 22124
4 Beds
3 Baths
3,800 SqFt
Key Details
Sold Price $1,020,000
Property Type Single Family Home
Sub Type Detached
Listing Status Sold
Purchase Type For Sale
Square Footage 3,800 sqft
Price per Sqft $268
Subdivision Twinmill
MLS Listing ID VAFX2024804
Sold Date 11/16/21
Style Contemporary,Split Level
Bedrooms 4
Full Baths 3
HOA Fees $15/ann
HOA Y/N Y
Abv Grd Liv Area 3,800
Originating Board BRIGHT
Year Built 1976
Annual Tax Amount $9,779
Tax Year 2021
Lot Size 0.955 Acres
Acres 0.95
Property Description
You will love the lifestyle you can have in the California contemporary home located on a large corner lot and surrounded by trees and green space. This house is located within the Twin Mill neighborhood which is encircled by Difficult Run Stream Park. The park offers access to woods, streams and miles of trails for walks, running, mountain biking and dog exercise.
Enter into the open main level that offers hardwood floors in the living room with wood burning fireplace, and in the dining room which has access to the private back deck and then enter into the the expansive kitchen that has lots of storage and counter space for your meal prep! In 1993 the sellers added a great room off the kitchen with large windows, a fieldstone fireplace that makes a great gathering location for everyone. This room is bright and open with vaulted ceilings and hardwood floors.
Up a few steps to the upper level where you will find the bedroom level which has been immaculately maintained with 2 large bedrooms on the upper level with bright natural light coming through the many windows! The master suite is a quiet blending of sophistication and elegance, it offers a private spa-like master bathroom that has a large soaking tub and oversized shower stall. There is plenty of closet space in the walk-in closet that has custom built-in cabinets to store all your belongings.
A few steps down to the lower level offers the 4th bedroom and a full bathroom as well as the laundry room that has storage and there is a 2nd great room that has access to the outside. This gathering room can be a gathering place for game night, movie night or just for hanging out! A fireplace brings a level of coziness to the room as well.
The lower level has the utility room, and additional indoor storage rooms with shelving and even a spot for a play area, work out area or use the space to fit your lifestyle needs.
Located just off Stuart Mill Road in a quiet private setting, the yard is approximately 1 acre in size with mature landscaping and trees throughout the property. Multiple decks to enjoy the outdoors!
Conveniently located near Oakton Center, Rt 66, Dulles Airport and the Toll Road. Short drive to Tysons Corner, Reston Town Center and to downtown Washington DC.
Location
State VA
County Fairfax
Zoning 101
Rooms
Basement Full, Fully Finished, Interior Access
Interior
Interior Features Window Treatments, Built-Ins, Carpet, Dining Area, Family Room Off Kitchen, Floor Plan - Open, Kitchen - Eat-In, Soaking Tub, Walk-in Closet(s), Wood Floors
Hot Water Electric
Heating Heat Pump(s)
Cooling Central A/C, Heat Pump(s), Zoned
Flooring Carpet, Hardwood
Fireplaces Number 3
Fireplaces Type Screen
Equipment Built-In Microwave, Dryer, Washer, Dishwasher, Disposal, Freezer, Refrigerator, Icemaker, Stove
Fireplace Y
Appliance Built-In Microwave, Dryer, Washer, Dishwasher, Disposal, Freezer, Refrigerator, Icemaker, Stove
Heat Source Electric
Laundry Has Laundry, Lower Floor
Exterior
Exterior Feature Deck(s)
Parking Features Additional Storage Area, Garage - Front Entry
Garage Spaces 4.0
Amenities Available None
Water Access N
View Garden/Lawn, Trees/Woods
Accessibility None
Porch Deck(s)
Attached Garage 2
Total Parking Spaces 4
Garage Y
Building
Lot Description Backs to Trees, Corner, Front Yard, Landscaping
Story 4
Foundation Other
Sewer Septic = # of BR
Water Public
Architectural Style Contemporary, Split Level
Level or Stories 4
Additional Building Above Grade, Below Grade
Structure Type 9'+ Ceilings
New Construction N
Schools
Elementary Schools Flint Hill
Middle Schools Thoreau
High Schools Madison
School District Fairfax County Public Schools
Others
Pets Allowed Y
HOA Fee Include None
Senior Community No
Tax ID 0371 10 0045
Ownership Fee Simple
SqFt Source Assessor
Acceptable Financing Cash, Conventional, VA
Listing Terms Cash, Conventional, VA
Financing Cash,Conventional,VA
Special Listing Condition Standard
Pets Allowed No Pet Restrictions
Read Less
Want to know what your home might be worth? Contact us for a FREE valuation!

Our team is ready to help you sell your home for the highest possible price ASAP

Bought with Angela Murphy • Keller Williams Capital Properties





