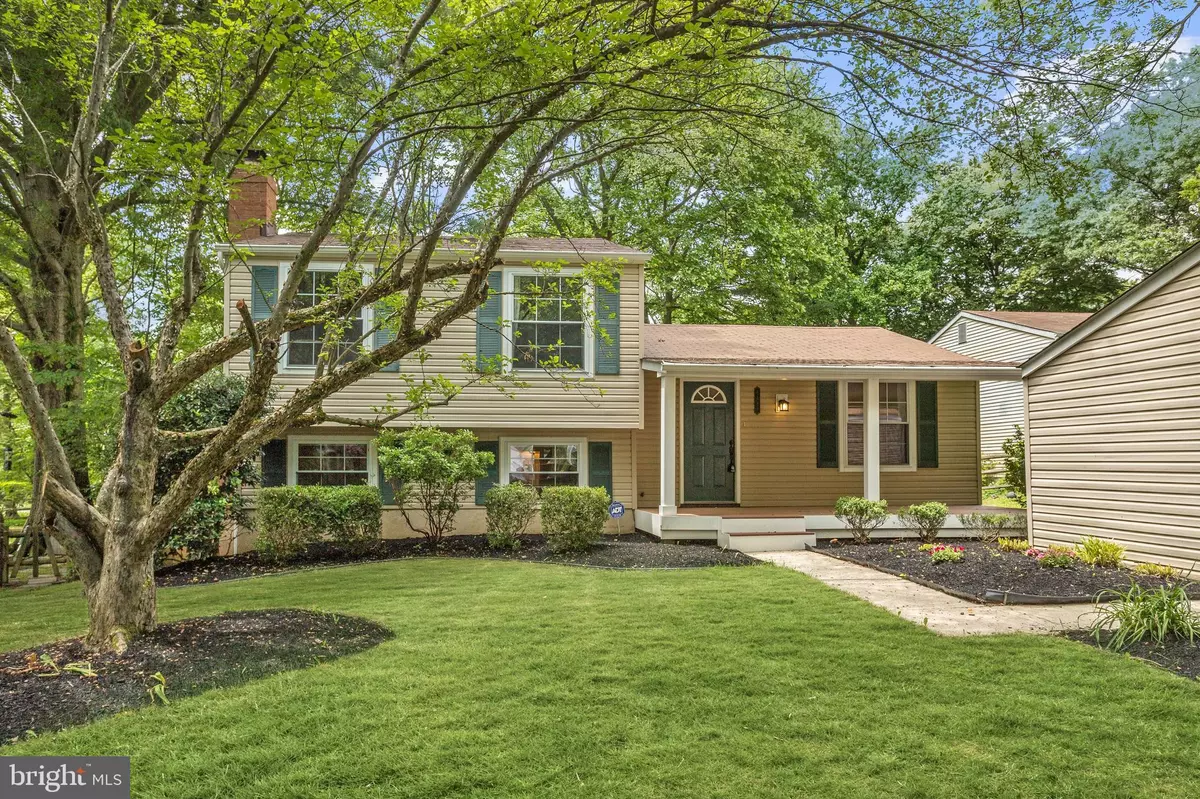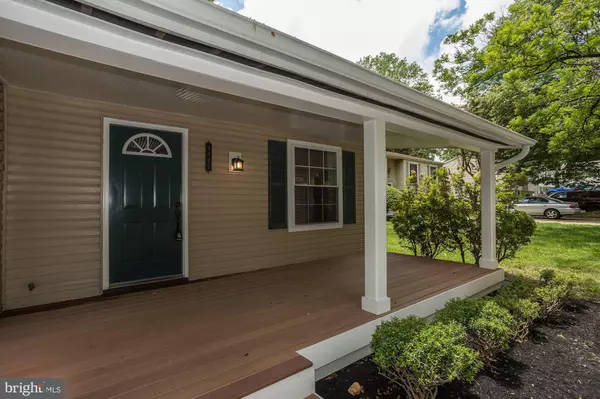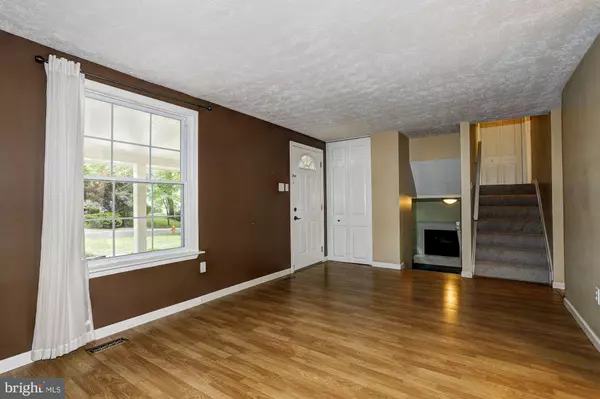$393,500
$365,000
7.8%For more information regarding the value of a property, please contact us for a free consultation.
6489 BARCHINK PL Columbia, MD 21045
3 Beds
2 Baths
1,560 SqFt
Key Details
Sold Price $393,500
Property Type Single Family Home
Sub Type Detached
Listing Status Sold
Purchase Type For Sale
Square Footage 1,560 sqft
Price per Sqft $252
Subdivision Village Of Owen Brown
MLS Listing ID MDHW294484
Sold Date 07/30/21
Style Split Level
Bedrooms 3
Full Baths 2
HOA Fees $80/ann
HOA Y/N Y
Abv Grd Liv Area 1,560
Originating Board BRIGHT
Year Built 1977
Annual Tax Amount $4,485
Tax Year 2021
Lot Size 9,241 Sqft
Acres 0.21
Property Description
Lovely home nestled in the Village of Owen Brown boasts recent updates that include NEW carpet, interior paint, custom built-ins, and landscaping. An inviting covered porch welcomes you to this spacious, three level home beginning with the living room that opens to the dining area with sliding door access to the deck, and a wall cut out to the kitchen. Ample counter and storage space in the chefs kitchen that features a planning station, wood cabinets accented with brushed bronze hardware, and stainless appliances including a gas stove and built-in microwave. New carpet throughout the upper level that includes the primary bedroom with a large walk-in closet, two sizable bedrooms, and a full bath. The lower level provides a full bath, and a family room complete with a wood burning fireplace in green marble surround, and built-in bookcases. Enjoy outdoor living on the patio and expansive deck under mature shade trees in the fenced backyard. Close proximity to downtown Columbia offering a vast variety of shopping, dining, and entertainment. Blandair Park minutes away. Major area commuter routes include US-40, US-29, and I-70. This fantastic home wont last!
Location
State MD
County Howard
Zoning NT
Rooms
Other Rooms Living Room, Dining Room, Primary Bedroom, Bedroom 2, Bedroom 3, Kitchen, Family Room
Basement Fully Finished, Rear Entrance, Sump Pump, Walkout Level
Interior
Interior Features Carpet, Built-Ins, Dining Area, Kitchen - Table Space, Pantry, Stall Shower, Tub Shower, Walk-in Closet(s)
Hot Water Natural Gas
Heating Heat Pump(s)
Cooling Central A/C
Flooring Carpet, Concrete, Laminated, Vinyl
Fireplaces Number 1
Fireplaces Type Brick, Fireplace - Glass Doors, Wood, Marble
Equipment Built-In Microwave, Dryer, Washer, Refrigerator, Stove
Fireplace Y
Window Features Double Pane,Screens,Vinyl Clad
Appliance Built-In Microwave, Dryer, Washer, Refrigerator, Stove
Heat Source Electric
Laundry Lower Floor
Exterior
Exterior Feature Deck(s), Patio(s)
Garage Spaces 3.0
Carport Spaces 1
Fence Rear, Picket, Wood
Water Access N
View Trees/Woods, Garden/Lawn
Accessibility None
Porch Deck(s), Patio(s)
Total Parking Spaces 3
Garage N
Building
Lot Description Cul-de-sac, Front Yard, Landscaping, No Thru Street, Rear Yard, SideYard(s), Trees/Wooded
Story 3
Sewer Public Sewer
Water Public
Architectural Style Split Level
Level or Stories 3
Additional Building Above Grade, Below Grade
Structure Type Dry Wall
New Construction N
Schools
Elementary Schools Talbott Springs
Middle Schools Lake Elkhorn
High Schools Oakland Mills
School District Howard County Public School System
Others
Senior Community No
Tax ID 1416117315
Ownership Fee Simple
SqFt Source Assessor
Security Features Main Entrance Lock,Smoke Detector
Special Listing Condition Standard
Read Less
Want to know what your home might be worth? Contact us for a FREE valuation!

Our team is ready to help you sell your home for the highest possible price ASAP

Bought with Pau Z Lian • Samson Properties




