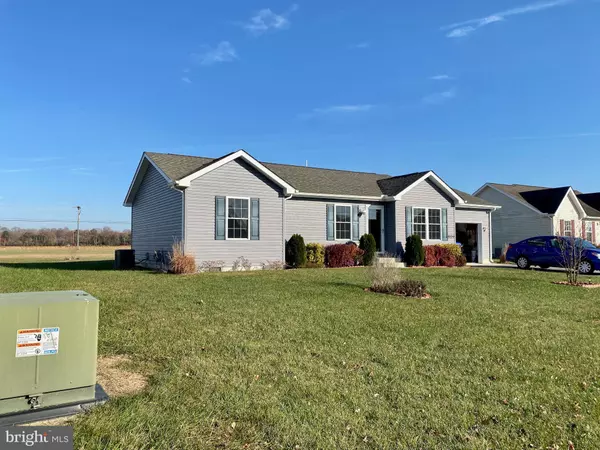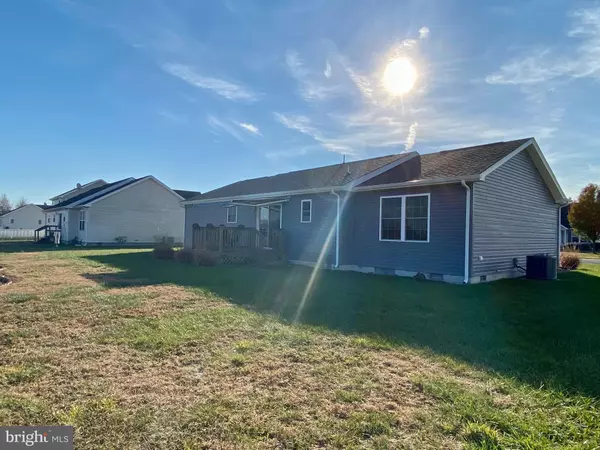$235,000
$219,900
6.9%For more information regarding the value of a property, please contact us for a free consultation.
909 AMBLER CT Harrington, DE 19952
2 Beds
2 Baths
1,250 SqFt
Key Details
Sold Price $235,000
Property Type Single Family Home
Sub Type Detached
Listing Status Sold
Purchase Type For Sale
Square Footage 1,250 sqft
Price per Sqft $188
Subdivision Friendship Village
MLS Listing ID DEKT2005040
Sold Date 01/18/22
Style Ranch/Rambler
Bedrooms 2
Full Baths 2
HOA Fees $7/ann
HOA Y/N Y
Abv Grd Liv Area 1,250
Originating Board BRIGHT
Year Built 2016
Annual Tax Amount $707
Tax Year 2021
Lot Size 10,018 Sqft
Acres 0.23
Property Description
Great 2 bedroom, 2 bath, 1 car garage one owner home that is only 5 years old in Friendship Village. Large living room will fit any size furniture with ease and style, eat-in kitchen with natural gas range, microwave hood vent, dishwasher and refrigerator, lots of cabinets and a pantry. The laundry room includes the washer/dryer and a utility sink and a closet with storage. The primary bedroom has a walk-in closet and full bath with a seated shower. The home has natural gas heat and central air conditioning . Enjoy the deck off the eating area sliding glass door that includes a SunSetter electric awning. Sump pump in crawl space. The 1 car garage includes a garage door opener and a built-in workbench. The .23 acre lot is landscaped and easy to care for. All the floors are vinyl wood plank look for very easy care. This home has been meticulously maintain. Located within town limits and close to grocery stores, convenience stores, gas stations, pharmacies etc.
Location
State DE
County Kent
Area Lake Forest (30804)
Zoning RS
Rooms
Other Rooms Living Room, Primary Bedroom, Kitchen, Laundry, Bathroom 2
Main Level Bedrooms 2
Interior
Interior Features Ceiling Fan(s), Combination Kitchen/Dining, Kitchen - Eat-In, Pantry, Primary Bath(s), Stall Shower, Tub Shower, Walk-in Closet(s), Window Treatments
Hot Water Electric
Heating Forced Air
Cooling Ceiling Fan(s), Central A/C
Flooring Vinyl
Equipment Built-In Microwave, Built-In Range, Dishwasher, Dryer - Electric, Energy Efficient Appliances, Oven/Range - Gas, Range Hood, Refrigerator, Washer, Water Heater
Furnishings No
Fireplace N
Window Features Energy Efficient,Insulated,Screens,Vinyl Clad
Appliance Built-In Microwave, Built-In Range, Dishwasher, Dryer - Electric, Energy Efficient Appliances, Oven/Range - Gas, Range Hood, Refrigerator, Washer, Water Heater
Heat Source Natural Gas
Laundry Main Floor
Exterior
Exterior Feature Deck(s)
Parking Features Garage - Front Entry, Garage Door Opener, Inside Access
Garage Spaces 3.0
Utilities Available Cable TV
Water Access N
Roof Type Asphalt
Accessibility None
Porch Deck(s)
Road Frontage City/County
Attached Garage 1
Total Parking Spaces 3
Garage Y
Building
Lot Description Cleared, Landscaping, No Thru Street
Story 1
Foundation Block, Crawl Space
Sewer Public Sewer
Water Public
Architectural Style Ranch/Rambler
Level or Stories 1
Additional Building Above Grade
Structure Type Dry Wall
New Construction N
Schools
School District Lake Forest
Others
Pets Allowed Y
Senior Community No
Tax ID 6 09 17015 02 5100 000
Ownership Fee Simple
SqFt Source Estimated
Acceptable Financing Cash, Conventional, FHA, USDA, VA
Horse Property N
Listing Terms Cash, Conventional, FHA, USDA, VA
Financing Cash,Conventional,FHA,USDA,VA
Special Listing Condition Standard
Pets Allowed Cats OK, Dogs OK
Read Less
Want to know what your home might be worth? Contact us for a FREE valuation!

Our team is ready to help you sell your home for the highest possible price ASAP

Bought with Dustin Oldfather • Compass




