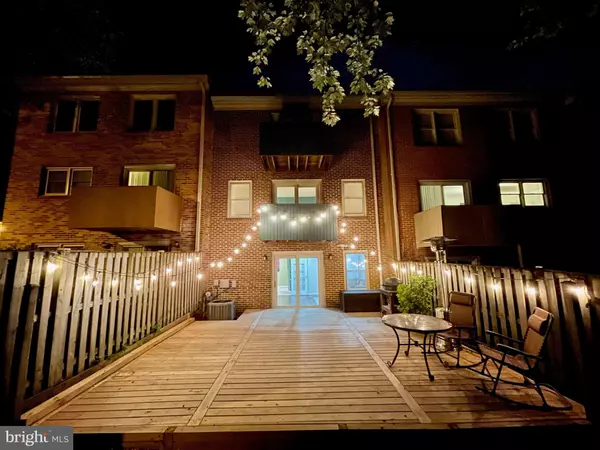$565,000
$525,000
7.6%For more information regarding the value of a property, please contact us for a free consultation.
5102 CLIFFHAVEN DR Annandale, VA 22003
4 Beds
4 Baths
2,244 SqFt
Key Details
Sold Price $565,000
Property Type Townhouse
Sub Type Interior Row/Townhouse
Listing Status Sold
Purchase Type For Sale
Square Footage 2,244 sqft
Price per Sqft $251
Subdivision Park Glen Heights
MLS Listing ID VAFX1203436
Sold Date 06/29/21
Style Contemporary
Bedrooms 4
Full Baths 3
Half Baths 1
HOA Fees $140/mo
HOA Y/N Y
Abv Grd Liv Area 1,496
Originating Board BRIGHT
Year Built 1972
Annual Tax Amount $5,146
Tax Year 2020
Lot Size 1,408 Sqft
Acres 0.03
Property Description
**Seller has accepted offer. No additional showings and Open House canceled** Fantastic opportunity to own in the Frost/Woodson pyramid! This one-of-a-kind renovated townhouse offers updates throughout and a contemporary flair! Gorgeous kitchen with open layout, gleaming hardwood floors, stainless steel appliances, including gas stove ,Bosch dishwasher, walk-in pantry, and spacious entertaining spaces. Unique smart home features include Ring doorbell, Ecobee thermostat, smart lighting, and complete home theatre. Stylish master suite features double vanity, barn door, and private deck. Sunny walkout lower level includes generous rec room, full bath, ample storage, and guest room/den/flex space. Enjoy relaxing summer evenings on spacious rear deck backing to beautiful park-like open space. This impressive home is nestled in the sought-after community of Park Glen Heights, with easy access to trails, parks, pools, and commuter routes.
Location
State VA
County Fairfax
Zoning 151
Rooms
Basement Improved, Heated, Daylight, Full, Full, Outside Entrance, Walkout Level, Windows
Main Level Bedrooms 4
Interior
Hot Water Natural Gas
Heating Forced Air
Cooling Central A/C
Heat Source Natural Gas
Exterior
Utilities Available Cable TV Available, Natural Gas Available
Amenities Available Common Grounds, Jog/Walk Path, Reserved/Assigned Parking, Tot Lots/Playground
Water Access N
Roof Type Asphalt
Accessibility None
Garage N
Building
Story 3
Sewer Public Sewer
Water Public
Architectural Style Contemporary
Level or Stories 3
Additional Building Above Grade, Below Grade
New Construction N
Schools
Elementary Schools Wakefield Forest
Middle Schools Frost
High Schools Woodson
School District Fairfax County Public Schools
Others
HOA Fee Include Common Area Maintenance,Trash,Snow Removal
Senior Community No
Tax ID 0703 11 0028
Ownership Fee Simple
SqFt Source Assessor
Special Listing Condition Standard
Read Less
Want to know what your home might be worth? Contact us for a FREE valuation!

Our team is ready to help you sell your home for the highest possible price ASAP

Bought with Chien H Tsai • Evergreen Properties





