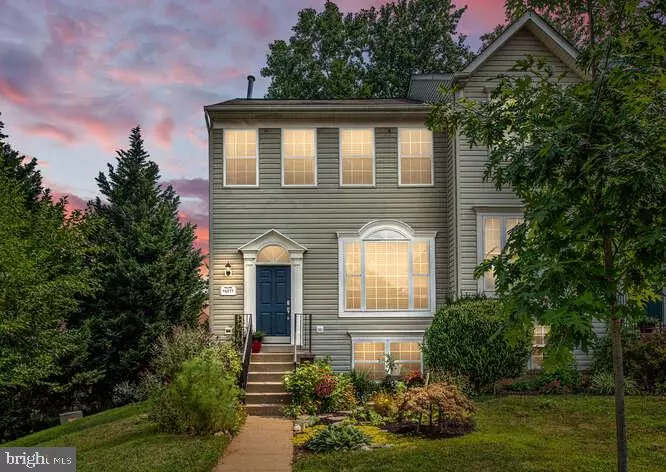$384,444
$370,000
3.9%For more information regarding the value of a property, please contact us for a free consultation.
4877 BENECIA LN Dumfries, VA 22025
4 Beds
4 Baths
2,136 SqFt
Key Details
Sold Price $384,444
Property Type Townhouse
Sub Type End of Row/Townhouse
Listing Status Sold
Purchase Type For Sale
Square Footage 2,136 sqft
Price per Sqft $179
Subdivision Lakecrest
MLS Listing ID VAPW2003944
Sold Date 09/30/21
Style Contemporary
Bedrooms 4
Full Baths 3
Half Baths 1
HOA Fees $73/mo
HOA Y/N Y
Abv Grd Liv Area 1,480
Originating Board BRIGHT
Year Built 1997
Annual Tax Amount $4,424
Tax Year 2021
Lot Size 2,470 Sqft
Acres 0.06
Property Description
Here is Your Rare Opportunity to Own an End Unit in the Lakecrest Community!! Minutes from 95, Quantico and Prince William Forest. Perfectly Situated for Commuters into DC, Manassas and Other Parts of NOVA. This Huge 4 Bedroom 3.5 Bath 2200+SqFt townhome is Ideal for Multi-Generational Living! The Fully Upgraded Kitchen boasts Granite Counters and SS Appliances (2019), New Flooring in Master Bath (2021), All New Ceiling Fans (2021), All New Moen Faucets (2021), All New Wired Smoke Detectors (2021), New Front Door (2020) and an Exterior 50 Amp Outlet for ELECTRIC VEHICLE CHARGING (2018). Roof (2008), Water Heater (2014), A/C (2014). The Basement is Perfect as a Rental Unit or In-Law Suite Because it has a True 4th Bedroom, Full Bath, Kitchenette and Separate Access through the Walk-Out Basement! Enjoy Your Very Own Oasis on the 18'x12' Deck (Power Washed and Painted 2021) which has stairs into the Fully Fenced-In Back Yard and 18'x12' Concrete Patio all Backing to Trees!...Fantastic for Morning Coffee, Aperitivo in the Afternoon, and of course, Grilling and Entertaining!! Walking Distance to the Montclair Library, Grocery Shopping and Restaurants as well as Prince William Forest which Features Miles of Hiking and Biking Trails. There is also a Paved Hiking and Biking Trail on the West Side of 234 That Extends to Brentsville Rd. This Neighborhood is also Zoned for the New Potomac Shores Middle School!
Location
State VA
County Prince William
Zoning R6
Rooms
Other Rooms Living Room, Dining Room, Primary Bedroom, Bedroom 2, Bedroom 3, Kitchen, Foyer, Breakfast Room, In-Law/auPair/Suite, Laundry, Attic
Basement Connecting Stairway, Daylight, Full, Full, Fully Finished, Interior Access, Outside Entrance, Rear Entrance, Walkout Level, Windows
Interior
Interior Features Breakfast Area, Chair Railings, Crown Moldings, Wood Floors, Floor Plan - Traditional, Carpet, Ceiling Fan(s), Combination Kitchen/Dining, Family Room Off Kitchen, Kitchen - Island, Primary Bath(s), Soaking Tub, Stall Shower, Tub Shower, Upgraded Countertops, Walk-in Closet(s)
Hot Water Natural Gas
Heating Central
Cooling Central A/C, Ceiling Fan(s)
Fireplaces Number 1
Fireplaces Type Fireplace - Glass Doors, Corner, Gas/Propane
Equipment Dishwasher, Disposal, Dryer - Front Loading, Freezer, Microwave, Oven/Range - Gas, Washer
Fireplace Y
Window Features Vinyl Clad,Double Pane
Appliance Dishwasher, Disposal, Dryer - Front Loading, Freezer, Microwave, Oven/Range - Gas, Washer
Heat Source Natural Gas
Exterior
Exterior Feature Deck(s), Patio(s), Porch(es), Balcony
Garage Spaces 2.0
Parking On Site 2
Fence Partially, Rear, Privacy, Board
Utilities Available Under Ground, Cable TV Available, Natural Gas Available, Phone Available
Amenities Available Tot Lots/Playground
Water Access N
Roof Type Asphalt
Accessibility None
Porch Deck(s), Patio(s), Porch(es), Balcony
Total Parking Spaces 2
Garage N
Building
Lot Description Backs to Trees, Backs - Open Common Area, Corner, Cul-de-sac, No Thru Street, Landscaping
Story 3
Sewer Public Sewer
Water Public
Architectural Style Contemporary
Level or Stories 3
Additional Building Above Grade, Below Grade
Structure Type Dry Wall
New Construction N
Schools
High Schools Forest Park
School District Prince William County Public Schools
Others
HOA Fee Include Common Area Maintenance,Reserve Funds,Road Maintenance,Snow Removal,Trash
Senior Community No
Tax ID 8190-07-1508
Ownership Fee Simple
SqFt Source Assessor
Security Features Smoke Detector,Carbon Monoxide Detector(s)
Acceptable Financing Cash, Conventional, FHA, VA
Listing Terms Cash, Conventional, FHA, VA
Financing Cash,Conventional,FHA,VA
Special Listing Condition Standard
Read Less
Want to know what your home might be worth? Contact us for a FREE valuation!

Our team is ready to help you sell your home for the highest possible price ASAP

Bought with Non Member • Non Subscribing Office





