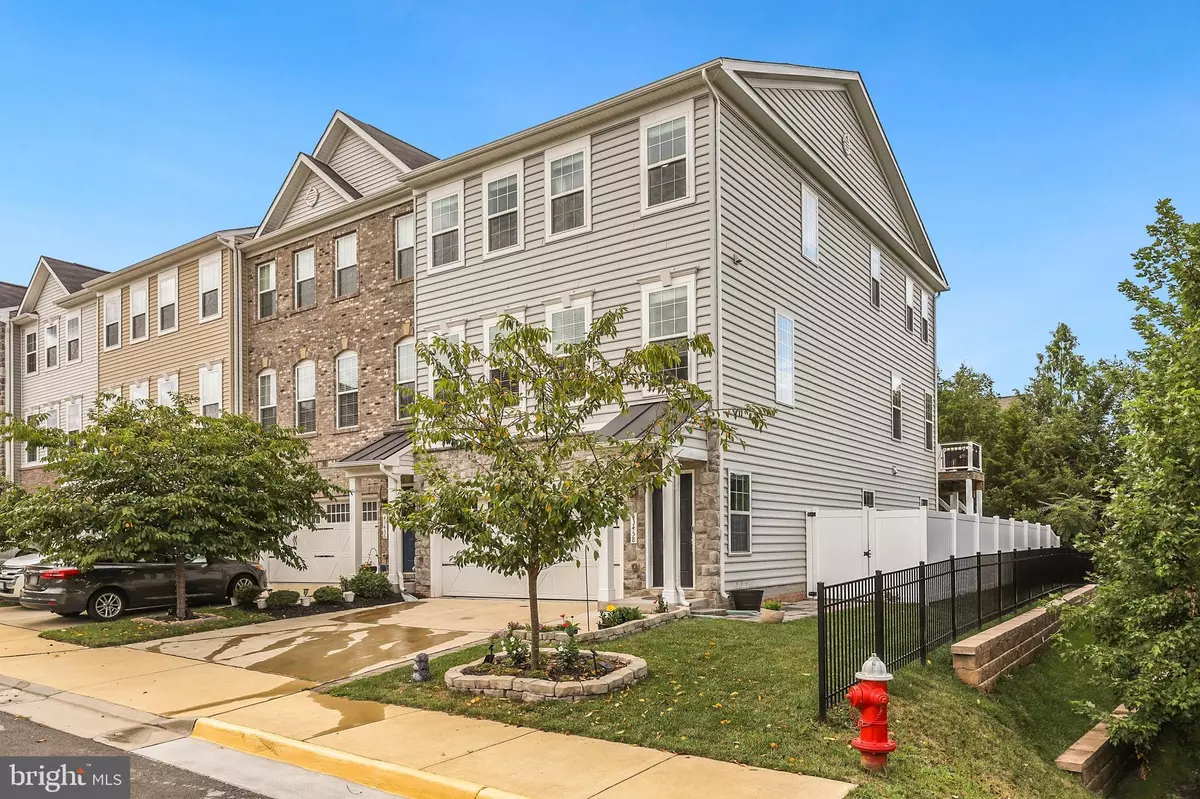$730,000
$700,000
4.3%For more information regarding the value of a property, please contact us for a free consultation.
43458 SWEET BRANDY TER Ashburn, VA 20147
4 Beds
4 Baths
3,138 SqFt
Key Details
Sold Price $730,000
Property Type Townhouse
Sub Type End of Row/Townhouse
Listing Status Sold
Purchase Type For Sale
Square Footage 3,138 sqft
Price per Sqft $232
Subdivision Ashburn Knolls
MLS Listing ID VALO2006076
Sold Date 09/23/21
Style Colonial
Bedrooms 4
Full Baths 3
Half Baths 1
HOA Fees $130/mo
HOA Y/N Y
Abv Grd Liv Area 3,138
Originating Board BRIGHT
Year Built 2016
Annual Tax Amount $5,856
Tax Year 2021
Lot Size 3,049 Sqft
Acres 0.07
Property Description
OFFER DEADLINE: MONDAY, 8/23/21, 7PM!
Looks like a model! Better than new and located on a corner lot with beautiful wooded views, this gorgeous end-unit townhome features 3-finished levels, 4 bedrooms, 3,5 bathrooms, almost 3200 sq ft, 2-car garage with tons of upgrades throughout, professionally painted and upgraded hardwood floors on the main level and both staircases leading to the upper, lower levels and upper hallway. Each level boasts a spacious open floor plan. The stunning kitchen includes an expansive center island with pendulum lightning, tons of cabinet space, granite counter tops, stainless steel appliances, large walk-in pantry and a sunny and bright breakfast room. Adjacent to the kitchen is a family room and very large trex deck with wonderful views to wooded area offering lots of privacy. The upper level offers 3 spacious bedrooms, 2 full bathrooms and separate laundry area with upgraded built-in cabinets, counter space and laundry sink. The large primary suite features tray ceiling, custom shelving walk-in closet, and an en-suite luxury bathroom with dual vanity, seamless glass shower & double vanity. The lower offers rec room, 4th bedroom and 3rd full bathroom with walk-out to the beautiful fenced-in backyard. This house has been meticulously maintained by the owners. Note: The 2-car garage is spacious enough to park 2 small SUVs or 2 cars. Lots of recent upgrades include deck 2017, fence and side patio, 2020, tiling in lower level - 2020, brand new kitchen aid diswasher - 2021, custom shelving in garage. House backs to a nature preserve so it cannot be developed in the future. Conveniently located to major commuter routes, shopping & restaurants and the new Ashburn Metro!
Location
State VA
County Loudoun
Zoning 19
Rooms
Basement Walkout Level
Interior
Interior Features Ceiling Fan(s), Window Treatments
Hot Water Natural Gas
Heating Forced Air
Cooling Central A/C
Flooring Carpet, Ceramic Tile, Hardwood
Equipment Dryer, Washer, Built-In Microwave, Cooktop, Dishwasher, Disposal, Refrigerator, Icemaker, Stove, Oven - Wall
Appliance Dryer, Washer, Built-In Microwave, Cooktop, Dishwasher, Disposal, Refrigerator, Icemaker, Stove, Oven - Wall
Heat Source Natural Gas
Exterior
Parking Features Garage - Front Entry, Garage Door Opener
Garage Spaces 2.0
Amenities Available Tot Lots/Playground, Picnic Area
Water Access N
Accessibility None
Attached Garage 2
Total Parking Spaces 2
Garage Y
Building
Story 3
Sewer Public Sewer
Water Public
Architectural Style Colonial
Level or Stories 3
Additional Building Above Grade, Below Grade
New Construction N
Schools
Elementary Schools Cedar Lane
Middle Schools Trailside
High Schools Stone Bridge
School District Loudoun County Public Schools
Others
HOA Fee Include Trash,Snow Removal,Lawn Maintenance
Senior Community No
Tax ID 118295691000
Ownership Fee Simple
SqFt Source Assessor
Security Features Electric Alarm
Special Listing Condition Standard
Read Less
Want to know what your home might be worth? Contact us for a FREE valuation!

Our team is ready to help you sell your home for the highest possible price ASAP

Bought with Leela Singh • Keller Williams Fairfax Gateway
