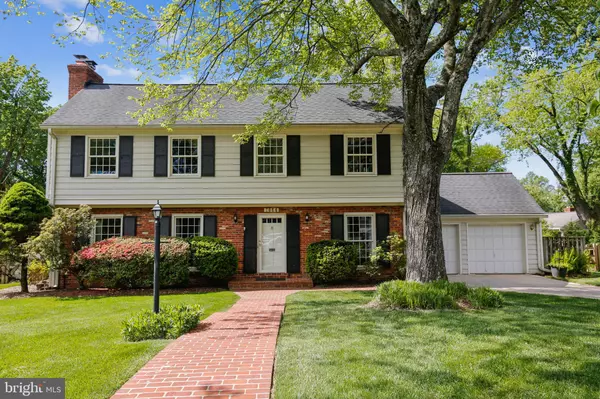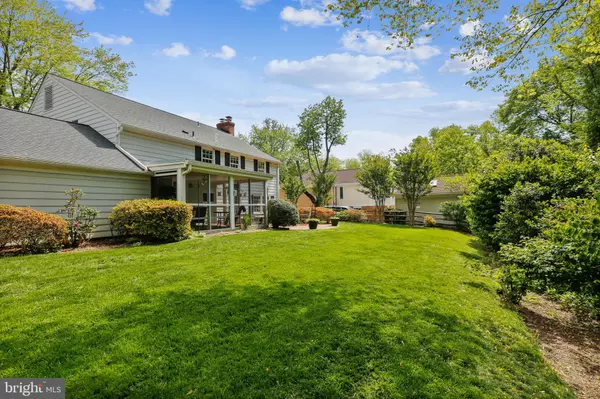$1,075,000
$899,000
19.6%For more information regarding the value of a property, please contact us for a free consultation.
7064 WOLFTREE LN Rockville, MD 20852
4 Beds
3 Baths
2,378 SqFt
Key Details
Sold Price $1,075,000
Property Type Single Family Home
Sub Type Detached
Listing Status Sold
Purchase Type For Sale
Square Footage 2,378 sqft
Price per Sqft $452
Subdivision Old Farm
MLS Listing ID MDMC759566
Sold Date 06/24/21
Style Colonial
Bedrooms 4
Full Baths 2
Half Baths 1
HOA Y/N N
Abv Grd Liv Area 2,378
Originating Board BRIGHT
Year Built 1961
Annual Tax Amount $8,160
Tax Year 2021
Lot Size 0.264 Acres
Acres 0.26
Property Description
Welcome to 7064 Wolftree Lane! Situated in the sought-after Old Farm neighborhood, this beautifully maintained 4 bedroom and 2.5 bath home offers more than just its top-notch location and amazing school district. Enter through the front door to find a Kettler Brothers piece of art with beautiful chair railing and crown molding throughout the foyer, spacious living room and bright dining room. Just off the dining room youll find the kitchen which leads to a wonderful screened-in porch that also connects to one of the very few TWO-car garages found in Old Farm! Also off the screened-in porch, you will find a fabulous brick patio perfect for entertaining. In addition to the cozy brick fireplace in the living room, you can find a second fireplace in the open family room which has direct access to the backyard patio and fenced in yard (2018). Head upstairs to find the master suite with a walk-in closet and updated bathroom. Continue on to find three more bedrooms--two bedrooms with walk-in closets and one very large bedroom with 2 spacious closets--and an additional updated full bath. Gorgeous hardwood floors throughout the entire home and plenty of sunlight, this home comes with lots of storage options from the numerous closets and the open basement, to the attic above the home and the additional loft above the garage. Incredible location for the daily commuter with close proximity to I-270, I-495, the Metro, and DC. Minutes from all that Rockville Pike, Pike & Rose and Park Potomac have to offershopping, dining and lots of activities. This charming home cant wait to meet you!
Location
State MD
County Montgomery
Zoning R90
Rooms
Basement Other
Interior
Interior Features Attic, Built-Ins, Ceiling Fan(s), Chair Railings, Crown Moldings, Dining Area, Family Room Off Kitchen, Kitchen - Eat-In, Kitchen - Table Space, Laundry Chute, Recessed Lighting, Wainscotting, Walk-in Closet(s), Wood Floors
Hot Water Natural Gas
Heating Forced Air
Cooling Central A/C
Flooring Hardwood
Fireplaces Number 2
Fireplaces Type Brick, Wood
Equipment Built-In Microwave, Built-In Range, Cooktop, Dishwasher, Disposal, Dryer, Exhaust Fan, Freezer, Icemaker, Microwave, Oven/Range - Electric, Refrigerator, Stove, Washer
Fireplace Y
Appliance Built-In Microwave, Built-In Range, Cooktop, Dishwasher, Disposal, Dryer, Exhaust Fan, Freezer, Icemaker, Microwave, Oven/Range - Electric, Refrigerator, Stove, Washer
Heat Source Natural Gas
Laundry Basement
Exterior
Exterior Feature Brick, Patio(s), Porch(es), Screened
Parking Features Additional Storage Area, Garage - Front Entry, Garage Door Opener
Garage Spaces 2.0
Fence Wood
Water Access N
Roof Type Asphalt
Accessibility None
Porch Brick, Patio(s), Porch(es), Screened
Attached Garage 2
Total Parking Spaces 2
Garage Y
Building
Story 3
Sewer Public Sewer
Water Public
Architectural Style Colonial
Level or Stories 3
Additional Building Above Grade, Below Grade
New Construction N
Schools
Elementary Schools Farmland
Middle Schools Tilden
High Schools Walter Johnson
School District Montgomery County Public Schools
Others
Senior Community No
Tax ID 160400095503
Ownership Fee Simple
SqFt Source Assessor
Special Listing Condition Standard
Read Less
Want to know what your home might be worth? Contact us for a FREE valuation!

Our team is ready to help you sell your home for the highest possible price ASAP

Bought with Elizabeth S Hitt • RE/MAX Realty Group





