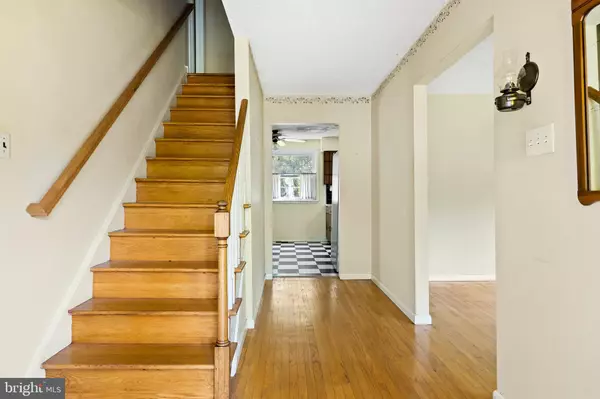$390,000
$359,000
8.6%For more information regarding the value of a property, please contact us for a free consultation.
548 PERRY DR Mount Laurel, NJ 08054
4 Beds
3 Baths
2,452 SqFt
Key Details
Sold Price $390,000
Property Type Single Family Home
Sub Type Detached
Listing Status Sold
Purchase Type For Sale
Square Footage 2,452 sqft
Price per Sqft $159
Subdivision Ramblewood Farms
MLS Listing ID NJBL397980
Sold Date 06/25/21
Style Colonial
Bedrooms 4
Full Baths 2
Half Baths 1
HOA Y/N N
Abv Grd Liv Area 2,452
Originating Board BRIGHT
Year Built 1975
Annual Tax Amount $8,308
Tax Year 2020
Lot Dimensions 85.00 x 121.00
Property Description
This Paparone built home has been waiting for you! This 4 Bed, 2.5 Bath Windover Model in Ramblewood Farms is located in one of the most sought-after vibrant neighborhoods in the area, in the newest section of the community. Entering thru the freshly painted front door into the foyer of this traditional style home, you will find beautiful hardwood floors in the Hall, Living Room and Dining Room. Living Room features a beautiful bay window in which morning sun flows thru to the Dining Room. Eat in Kitchen is waiting for new owners to give it a facelift and opens to the cozy sunken Family Room with a 9ft ceiling highlighting exposed beams. The carpet has been removed and its ready for new flooring. The sliding door (2011) off the Family Room leads to the nicely sized fenced backyard. To the left of the Family Room towards the interior garage entrance is the Powder Room with pedestal sink and newer fixtures and oversized Laundry Room with Maytag washer and dryer and laundry tub. An exterior entrance is on the far side of the laundry room. Garage is oversized with a separate area with built-ins for storage and workbench. Newer garage doors. A full set of permanent stairs leads to floored attic storage. The upper level has 4 large bedrooms and a full-sized hall bathroom. Hardwood is on entire second floor, stairs and the trim has been repainted. The shower in the master bathroom area has been prepped for a new shower. The master and second bedroom both have walk-in closets and theres also a very large BONUS closet in the hallway. The spacious unfinished basement is an open pallet waiting to be finished into a Playroom, Media or Game Room! The highly rated school system offers full day Kindergarten. Roof, Windows, Siding and new front landing (2011), A/C (2014), Hot Water Heater (2016) Heater (2003) and gutters and down spouts and laundry exterior door also new in 2011. Enjoy easy access to Philadelphia, plenty or nearby Restaurants, Shopping & Entertainment. Convenient to NJ Turnpike, Routes 295, 73, 38, 130 and an hour to the Shore. Dont wait - this is one that will be snatched up quickly. Home and inclusions being sold "as-is". Owner will not make repairs.
Location
State NJ
County Burlington
Area Mount Laurel Twp (20324)
Zoning RES
Rooms
Other Rooms Living Room, Dining Room, Primary Bedroom, Bedroom 2, Bedroom 3, Bedroom 4, Kitchen, Family Room, Laundry, Bathroom 2, Primary Bathroom, Half Bath
Basement Unfinished
Interior
Interior Features Attic, Attic/House Fan, Floor Plan - Traditional, Formal/Separate Dining Room, Kitchen - Eat-In, Primary Bath(s), Tub Shower, Wood Floors, Family Room Off Kitchen
Hot Water Natural Gas
Heating Central
Cooling Ceiling Fan(s)
Flooring Ceramic Tile, Vinyl, Wood
Equipment Dishwasher, Disposal, Dryer - Gas, Icemaker, Oven - Wall, Refrigerator, Stove, Washer
Fireplace N
Window Features Bay/Bow,Energy Efficient,Replacement
Appliance Dishwasher, Disposal, Dryer - Gas, Icemaker, Oven - Wall, Refrigerator, Stove, Washer
Heat Source Natural Gas
Laundry Main Floor
Exterior
Parking Features Additional Storage Area, Garage - Front Entry, Garage Door Opener, Inside Access
Garage Spaces 2.0
Fence Wire
Utilities Available Cable TV, Phone
Water Access N
Roof Type Shingle
Street Surface Paved
Accessibility None
Attached Garage 2
Total Parking Spaces 2
Garage Y
Building
Lot Description Front Yard, No Thru Street, Rear Yard
Story 2
Sewer Public Sewer
Water Public
Architectural Style Colonial
Level or Stories 2
Additional Building Above Grade, Below Grade
Structure Type Dry Wall
New Construction N
Schools
Middle Schools Thomas E. Harrington M.S.
High Schools Lenape H.S.
School District Mount Laurel Township Public Schools
Others
Senior Community No
Tax ID 24-01002 08-00003
Ownership Fee Simple
SqFt Source Assessor
Acceptable Financing Cash, Conventional, FHA 203(k)
Listing Terms Cash, Conventional, FHA 203(k)
Financing Cash,Conventional,FHA 203(k)
Special Listing Condition Standard
Read Less
Want to know what your home might be worth? Contact us for a FREE valuation!

Our team is ready to help you sell your home for the highest possible price ASAP

Bought with Valerie A Pressley • Keller Williams Realty - Medford





