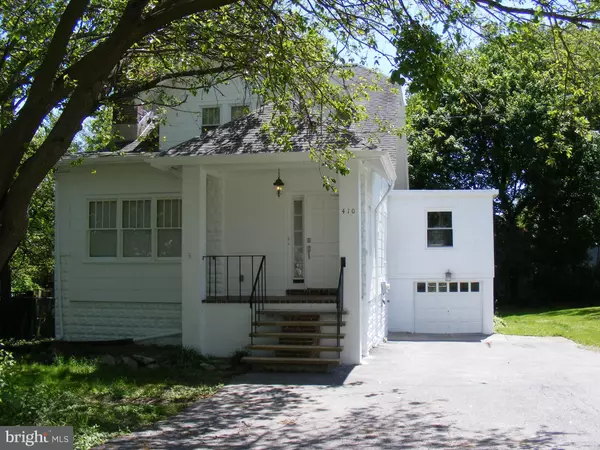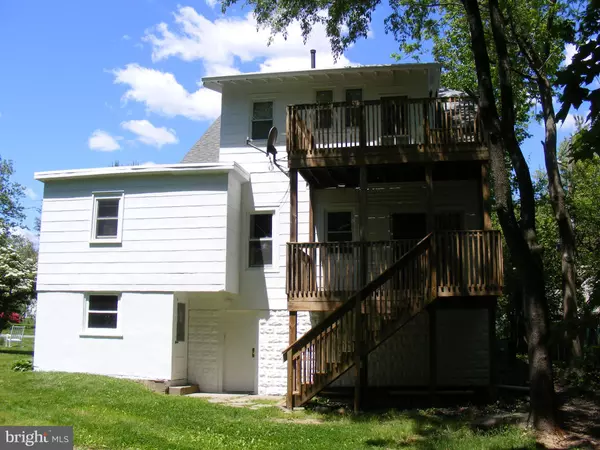$275,000
$269,000
2.2%For more information regarding the value of a property, please contact us for a free consultation.
410 LIGHTHOUSE RD Wilmington, DE 19809
4 Beds
2 Baths
2,025 SqFt
Key Details
Sold Price $275,000
Property Type Single Family Home
Sub Type Detached
Listing Status Sold
Purchase Type For Sale
Square Footage 2,025 sqft
Price per Sqft $135
Subdivision Gordon Heights
MLS Listing ID DENC526602
Sold Date 06/25/21
Style Cape Cod
Bedrooms 4
Full Baths 2
HOA Y/N N
Abv Grd Liv Area 2,025
Originating Board BRIGHT
Year Built 1935
Annual Tax Amount $2,063
Tax Year 2020
Lot Size 9,583 Sqft
Acres 0.22
Lot Dimensions 63.00 x 150.00
Property Description
Super cute "Sears and Roebuck" Manchester model built in 1935 (with real wood). This home will surprise you at every turn. Lots of space! Home has hardwood floors throughout, new carpet in the 1st floor bedrooms. Fireplace in the large living room. Formal dining room area, and kitchen with sliders that lead to a rear deck. Three bedrooms and a full bath finish out the 1st floor. Upstairs you enter into a large 15x14 bedroom. Two additional rooms on the second floor could be used for office/craft room/nursery/in-law space. Deck and stairs off the second floor lead to the deck on the first floor. Kitchens and baths need updating but this home is solid. Quiet tree lined dead end street. Fresh exterior paint. The possibilities on use are endless.
Location
State DE
County New Castle
Area Brandywine (30901)
Zoning NC6.5
Rooms
Other Rooms Living Room, Dining Room, Bedroom 2, Bedroom 3, Bedroom 4, Kitchen, Bedroom 1, Other
Basement Full
Main Level Bedrooms 3
Interior
Interior Features 2nd Kitchen, Built-Ins, Carpet, Ceiling Fan(s), Formal/Separate Dining Room, Kitchen - Galley, Wood Floors
Hot Water Electric
Heating Forced Air, Baseboard - Electric, Heat Pump - Electric BackUp
Cooling Ceiling Fan(s), Central A/C
Flooring Hardwood, Carpet, Tile/Brick
Fireplaces Number 1
Fireplace Y
Heat Source Electric
Laundry Basement
Exterior
Garage Spaces 6.0
Water Access N
Roof Type Asphalt
Accessibility None
Total Parking Spaces 6
Garage N
Building
Story 1.5
Sewer Public Sewer
Water Public
Architectural Style Cape Cod
Level or Stories 1.5
Additional Building Above Grade, Below Grade
New Construction N
Schools
School District Brandywine
Others
Senior Community No
Tax ID 06-140.00-215
Ownership Fee Simple
SqFt Source Assessor
Acceptable Financing Cash, Conventional
Horse Property N
Listing Terms Cash, Conventional
Financing Cash,Conventional
Special Listing Condition Standard
Read Less
Want to know what your home might be worth? Contact us for a FREE valuation!

Our team is ready to help you sell your home for the highest possible price ASAP

Bought with Jordan Oncay • Long & Foster Real Estate, Inc.





