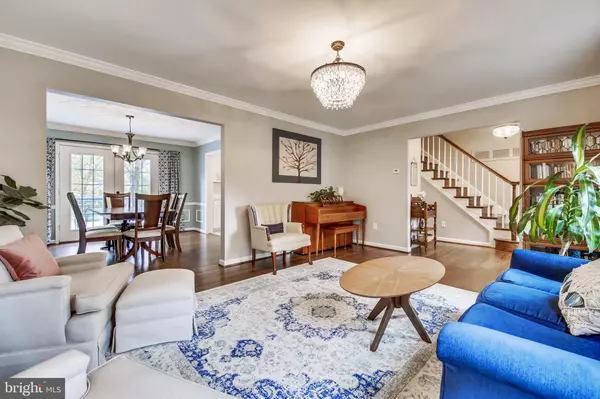$846,000
$780,000
8.5%For more information regarding the value of a property, please contact us for a free consultation.
4809 JASMINE DR Rockville, MD 20853
4 Beds
4 Baths
2,810 SqFt
Key Details
Sold Price $846,000
Property Type Single Family Home
Sub Type Detached
Listing Status Sold
Purchase Type For Sale
Square Footage 2,810 sqft
Price per Sqft $301
Subdivision Flower Valley
MLS Listing ID MDMC753198
Sold Date 06/01/21
Style Colonial
Bedrooms 4
Full Baths 3
Half Baths 1
HOA Y/N N
Abv Grd Liv Area 2,310
Originating Board BRIGHT
Year Built 1967
Annual Tax Amount $7,598
Tax Year 2020
Lot Size 0.488 Acres
Acres 0.49
Property Description
Beautiful colonial in the center of Flower Valley on almost a half acre lot. Gorgeous hardwoods and recessed lighting throughout. Light and bright living room flows into the formal dining room which leads out to an expansive deck with space to lounge and entertain. The sizable recreation room with wood burning fireplace opens up into the recently updated kitchen with stainless steel appliances, quartz countertops, white cabinets, new tile backsplash, table space and island with wine fridge. Upstairs features 4 bedrooms and 2 updated full baths. Primary bedroom showcases a room sized walk-in closet with custom storage system. Lower level is carpeted throughout with access to the backyard and covered patio. Private nook for an office, laundry room plus a full bathroom complete this level. Fully fenced in backyard features manicured landscaping, mature trees and a custom built bridge over small stream running through the back of the lot. Short distance to Flower Valley Elementary School, Flower Valley Bath and Racquet Club and the trails/woods of Lake Frank. Enjoy this friendly community-focused neighborhood with an active listserv, spring egg hunts, July 4th parade, food truck/restaurant nights, ice cream socials, fall festivals and more!
Location
State MD
County Montgomery
Zoning R200
Rooms
Other Rooms Living Room, Dining Room, Kitchen, Foyer, Laundry, Office, Recreation Room
Basement Fully Finished, Outside Entrance, Rear Entrance, Walkout Level, Windows, Improved
Interior
Interior Features Breakfast Area, Carpet, Ceiling Fan(s), Chair Railings, Combination Kitchen/Living, Crown Moldings, Dining Area, Family Room Off Kitchen, Floor Plan - Open, Formal/Separate Dining Room, Kitchen - Eat-In, Pantry, Wine Storage, Wood Floors, Upgraded Countertops, Recessed Lighting
Hot Water Natural Gas
Heating Forced Air
Cooling Central A/C, Ceiling Fan(s)
Flooring Hardwood, Carpet
Fireplaces Number 1
Fireplaces Type Wood
Equipment Dishwasher, Disposal, Dryer, Oven/Range - Gas, Refrigerator, Stainless Steel Appliances, Washer, Washer - Front Loading, Dryer - Front Loading, Water Heater
Fireplace Y
Appliance Dishwasher, Disposal, Dryer, Oven/Range - Gas, Refrigerator, Stainless Steel Appliances, Washer, Washer - Front Loading, Dryer - Front Loading, Water Heater
Heat Source Natural Gas
Laundry Basement
Exterior
Exterior Feature Deck(s), Patio(s)
Parking Features Garage - Front Entry, Inside Access
Garage Spaces 2.0
Fence Fully
Water Access N
Roof Type Asphalt
Accessibility None
Porch Deck(s), Patio(s)
Attached Garage 2
Total Parking Spaces 2
Garage Y
Building
Lot Description Stream/Creek
Story 3
Sewer Public Sewer
Water Public
Architectural Style Colonial
Level or Stories 3
Additional Building Above Grade, Below Grade
Structure Type Dry Wall
New Construction N
Schools
School District Montgomery County Public Schools
Others
Senior Community No
Tax ID 160800736100
Ownership Fee Simple
SqFt Source Assessor
Acceptable Financing Cash, Conventional, VA
Listing Terms Cash, Conventional, VA
Financing Cash,Conventional,VA
Special Listing Condition Standard
Read Less
Want to know what your home might be worth? Contact us for a FREE valuation!

Our team is ready to help you sell your home for the highest possible price ASAP

Bought with Timothy P Horst • Long & Foster Real Estate, Inc.




