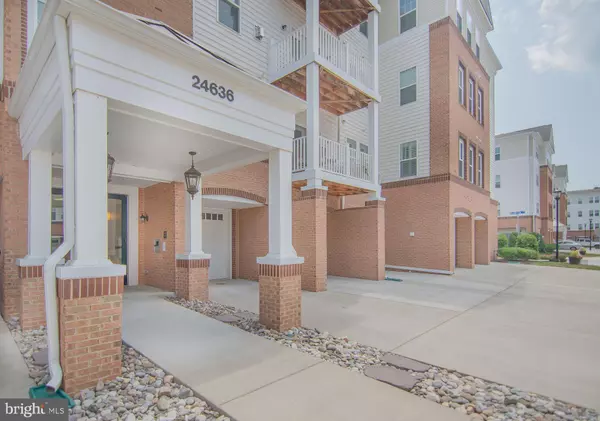$425,000
$425,000
For more information regarding the value of a property, please contact us for a free consultation.
24636 WOOLLY MAMMOTH TER #407 Aldie, VA 20105
3 Beds
2 Baths
1,524 SqFt
Key Details
Sold Price $425,000
Property Type Condo
Sub Type Condo/Co-op
Listing Status Sold
Purchase Type For Sale
Square Footage 1,524 sqft
Price per Sqft $278
Subdivision Centre Park At Stone Ridge
MLS Listing ID VALO2005590
Sold Date 09/24/21
Style Colonial
Bedrooms 3
Full Baths 2
Condo Fees $301/mo
HOA Fees $71/mo
HOA Y/N Y
Abv Grd Liv Area 1,524
Originating Board BRIGHT
Year Built 2013
Annual Tax Amount $3,298
Tax Year 2021
Property Description
Welcome home to this immaculate 3 bedrooms, 2 full bath condo in Centre Park of Stone Ridge with a 1-car garage! This beauty features a bright and open floor, cabinets, granite counters, breakfast bar, stainless appliances, and a spacious walk-in pantry. You will love the cozy gas fireplace in the living room and extra space in the den for the home office or library. The primary bedroom has an attached walk-in closet and luxury bath with dual granite vanity and a separate shower. Large glass doors lead you to the private balcony where you can relax with your favorite beverage. All baths and kitchens have tile flooring and granite counters. Front-load washer and dryer not convey. The seller owns one storage room that is included in the sale price.
This beauty is move-in ready and located close to community amenities, shopping, hospital, and commuter routes.
Location
State VA
County Loudoun
Zoning 05
Rooms
Main Level Bedrooms 3
Interior
Hot Water Electric
Heating Central
Cooling Central A/C
Fireplaces Number 1
Heat Source Central
Exterior
Parking Features Garage Door Opener, Garage - Rear Entry
Garage Spaces 1.0
Amenities Available Common Grounds, Elevator, Fitness Center, Jog/Walk Path, Meeting Room, Recreational Center, Swimming Pool, Tennis Courts, Tot Lots/Playground
Water Access N
Accessibility 2+ Access Exits
Attached Garage 1
Total Parking Spaces 1
Garage Y
Building
Story 4
Unit Features Garden 1 - 4 Floors
Sewer Public Sewer
Water Public
Architectural Style Colonial
Level or Stories 4
Additional Building Above Grade, Below Grade
New Construction N
Schools
School District Loudoun County Public Schools
Others
Pets Allowed N
HOA Fee Include Common Area Maintenance,Pool(s),Recreation Facility,Trash
Senior Community No
Tax ID 204260732026
Ownership Condominium
Acceptable Financing FHA, Conventional, Cash
Listing Terms FHA, Conventional, Cash
Financing FHA,Conventional,Cash
Special Listing Condition Standard
Read Less
Want to know what your home might be worth? Contact us for a FREE valuation!

Our team is ready to help you sell your home for the highest possible price ASAP

Bought with David Shumway • CityWorth Homes




