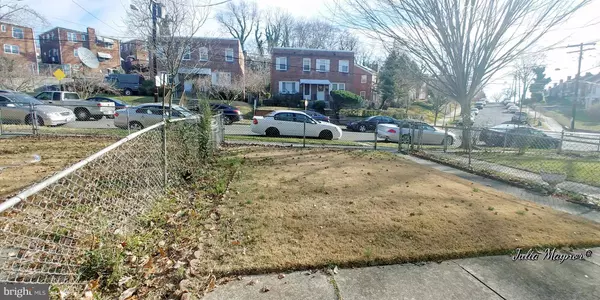$320,000
$315,000
1.6%For more information regarding the value of a property, please contact us for a free consultation.
1523 FORT DUPONT ST SE Washington, DC 20020
3 Beds
1 Bath
1,088 SqFt
Key Details
Sold Price $320,000
Property Type Single Family Home
Sub Type Twin/Semi-Detached
Listing Status Sold
Purchase Type For Sale
Square Footage 1,088 sqft
Price per Sqft $294
Subdivision Fort Dupont Park
MLS Listing ID DCDC452368
Sold Date 04/30/20
Style Side-by-Side,Other,Colonial
Bedrooms 3
Full Baths 1
HOA Y/N N
Abv Grd Liv Area 1,088
Originating Board BRIGHT
Year Built 1947
Annual Tax Amount $632
Tax Year 2019
Lot Size 2,329 Sqft
Acres 0.05
Property Description
Per Seller: Highest and Best Offers Must be Received by Sunday Night February 23rd, 2020. Thank you in advance. Appraisal Completed! New Price! Move in Today! Must see as soon as possible. 3 level colonial All Brick Semi-Detached home in Fort DuPont Park Subdivision. Close to public transportation and recreational sites. Features include awnings, totally fenced all around yard, upgraded Kitchen, Full basement (with ability to add rooms and another bath). Covered porch to protect you from Rain and other elements. Amazing 3 tired fenced backyard with patio. Perfect for Outdoor Entertaining, children to play, garden planting - ideas are many. Much care has been given to this home. DID I mentioned the roof is less than 5 years old! original hardwood floors under carpet. Priced to sell. This property is sold As-IS! Seller will make no repairs. All offers are to be submitted to listing agent. To Avoid delays, all offers should be submitted with the appropriate supporting documents, ie. Proof of Funds, Lender Prequalification Letter, LLC Docs, etc.
Location
State DC
County Washington
Zoning RESIDENTIAL
Rooms
Basement Connecting Stairway, Daylight, Full, Full, Improved, Interior Access, Space For Rooms, Sump Pump, Other, Fully Finished, Heated
Main Level Bedrooms 3
Interior
Interior Features Attic, Carpet, Combination Dining/Living, Floor Plan - Open, Kitchen - Eat-In, Kitchen - Table Space, Kitchen - Galley, Upgraded Countertops, Wood Floors, Other
Cooling Central A/C
Equipment Cooktop, Disposal, Exhaust Fan, Oven - Single, Oven/Range - Gas, Range Hood, Refrigerator, Stove, Dryer, Washer, Water Heater
Appliance Cooktop, Disposal, Exhaust Fan, Oven - Single, Oven/Range - Gas, Range Hood, Refrigerator, Stove, Dryer, Washer, Water Heater
Heat Source Natural Gas
Laundry Basement
Exterior
Exterior Feature Brick, Patio(s), Breezeway
Fence Fully, Privacy, Rear, Other
Utilities Available Cable TV Available, Other, Water Available, Sewer Available, Electric Available, Natural Gas Available
Water Access N
Accessibility None
Porch Brick, Patio(s), Breezeway
Garage N
Building
Story 3+
Sewer Public Septic, Public Sewer
Water Public
Architectural Style Side-by-Side, Other, Colonial
Level or Stories 3+
Additional Building Above Grade, Below Grade
New Construction N
Schools
School District District Of Columbia Public Schools
Others
Pets Allowed Y
Senior Community No
Tax ID 5369//0060
Ownership Fee Simple
SqFt Source Assessor
Acceptable Financing Cash, Conventional, FHA, FHA 203(k), Other
Horse Property N
Listing Terms Cash, Conventional, FHA, FHA 203(k), Other
Financing Cash,Conventional,FHA,FHA 203(k),Other
Special Listing Condition Probate Listing, Standard
Pets Allowed Case by Case Basis
Read Less
Want to know what your home might be worth? Contact us for a FREE valuation!

Our team is ready to help you sell your home for the highest possible price ASAP

Bought with Cheryl K Richardson • HomeSmart




