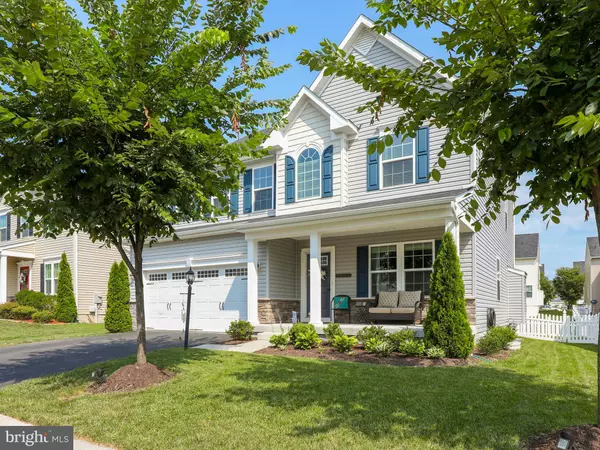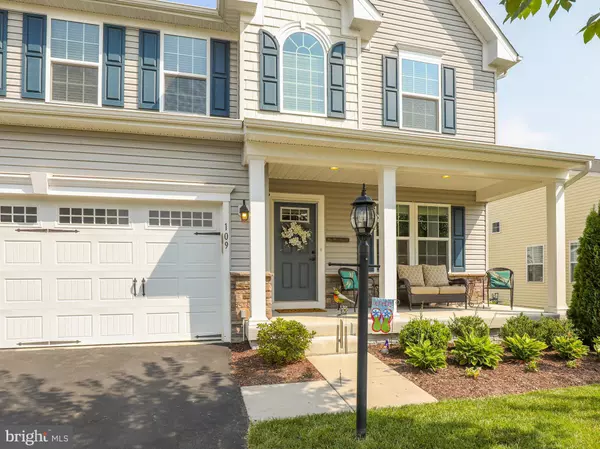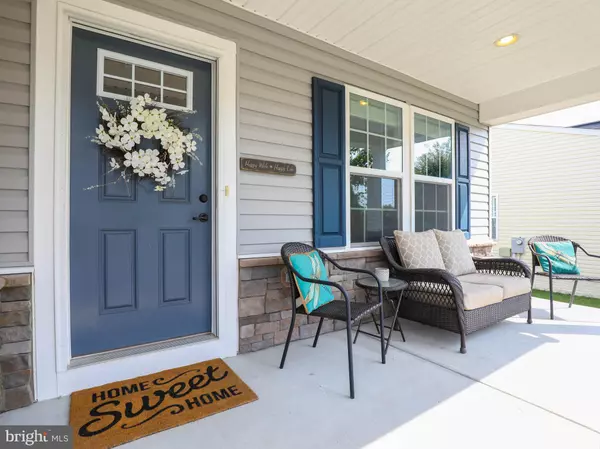$490,000
$490,000
For more information regarding the value of a property, please contact us for a free consultation.
109 DUTCHMAN CT Stephenson, VA 22656
4 Beds
3 Baths
3,233 SqFt
Key Details
Sold Price $490,000
Property Type Single Family Home
Sub Type Detached
Listing Status Sold
Purchase Type For Sale
Square Footage 3,233 sqft
Price per Sqft $151
Subdivision Snowden Bridge
MLS Listing ID VAFV2000662
Sold Date 08/30/21
Style Colonial
Bedrooms 4
Full Baths 2
Half Baths 1
HOA Fees $139/mo
HOA Y/N Y
Abv Grd Liv Area 2,744
Originating Board BRIGHT
Year Built 2016
Annual Tax Amount $2,280
Tax Year 2021
Lot Size 6,534 Sqft
Acres 0.15
Property Description
Come and enjoy this 4 Bed 2 1/2 bath home in amenity filled Snowden Bridge. As you walk to the front door you are greeted by a covered porch that is large enough for you to sit and enjoy the quiet cul-de-sac street. The first floor has matching LVP flooring throughout and offers an office with french doors, sitting room/dining room, living room with stoned gas fireplace, spacious kitchen with an island large enough for stools and a morning room. The kitchen has granite counter tops, tile back splash, stainless steel appliances and a convenience center heading into the garage. The upstairs boasts 4 spacious bedrooms and an upper-level laundry. The master bedroom has tray ceiling, two walk in closets, jacuzzi soaking tub, and large custom tile shower with rain head and tile floor. The basement includes large rec room, rough in for full bath and an additional room that can be finished for a 5th bedroom. (egress window). The fenced in backyard and expansive Trex deck await you too enjoy those quiet evenings after enjoying the community amenities of, dog park, walking trails, rec center, swimming pool with splash park, playgrounds and all within walking distance to the Elementary School.
Location
State VA
County Frederick
Zoning R4
Rooms
Basement Full
Interior
Hot Water Electric
Heating Forced Air
Cooling Central A/C
Heat Source Natural Gas
Exterior
Parking Features Garage Door Opener, Garage - Front Entry
Garage Spaces 2.0
Water Access N
Accessibility None
Attached Garage 2
Total Parking Spaces 2
Garage Y
Building
Story 3
Sewer Public Sewer
Water Public
Architectural Style Colonial
Level or Stories 3
Additional Building Above Grade, Below Grade
New Construction N
Schools
School District Frederick County Public Schools
Others
Senior Community No
Tax ID 44E 1 5 51
Ownership Fee Simple
SqFt Source Assessor
Acceptable Financing Cash, Conventional
Horse Property N
Listing Terms Cash, Conventional
Financing Cash,Conventional
Special Listing Condition Standard
Read Less
Want to know what your home might be worth? Contact us for a FREE valuation!

Our team is ready to help you sell your home for the highest possible price ASAP

Bought with Maggie Gessner • Century 21 Redwood Realty




