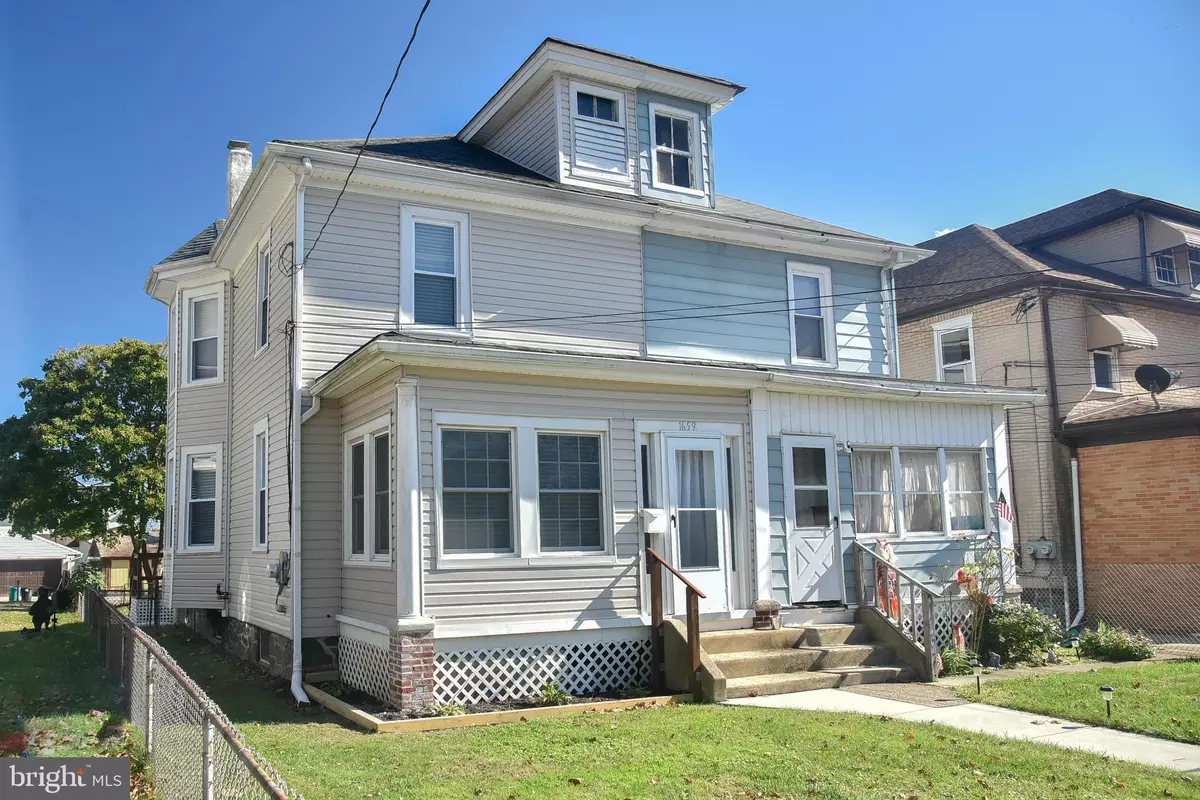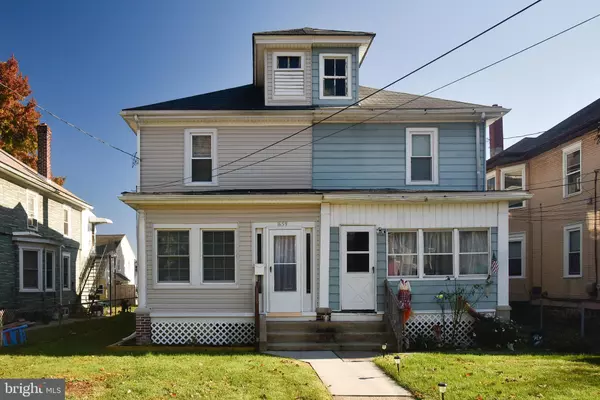$185,000
$169,900
8.9%For more information regarding the value of a property, please contact us for a free consultation.
1659 WARD ST Linwood, PA 19061
3 Beds
1 Bath
1,400 SqFt
Key Details
Sold Price $185,000
Property Type Single Family Home
Sub Type Twin/Semi-Detached
Listing Status Sold
Purchase Type For Sale
Square Footage 1,400 sqft
Price per Sqft $132
Subdivision Linwood
MLS Listing ID PADE2010104
Sold Date 12/29/21
Style Colonial
Bedrooms 3
Full Baths 1
HOA Y/N N
Abv Grd Liv Area 1,400
Originating Board BRIGHT
Year Built 1940
Annual Tax Amount $3,119
Tax Year 2021
Lot Size 3,484 Sqft
Acres 0.08
Lot Dimensions 22.00 x 164.00
Property Description
First let me start by saying that I am the Agent and the proud owner of this cozy house. I hope that you will also admire the near total transformation of this 3 bedroom, 1 bathroom home with formal dining room, laundry room, a bonus sun/florida room, basement, and a large 3rd floor attic with lots of storage space! There's also a nice sized fenced in yard with a 2 car driveway out back..
Here's a list of all the 2021 new items...
12 windows in all 3 BRs, LR, DR & Bath. the others are replacements too...
The Kitchen is completely remodeled with new cabinets, granite counter tops, stainless steel appliances...
Remodeled bathroom with new toilet, shower surround, vanity ensemble and all plumbing fixtures...
New carpets throughout with 100% waterproof laminate floors in the Laundry room, Sunroom and Bath...
All new ceiling fans and lighting. *The BR fans have remotes...
All new paint...
In the basement is a new oil tank and a new sewer line that runs all the way to the street main. The chimney lining was completely replaced and a new flue and cap was installed...
The roof, siding and heater are approximately 10 yrs old.
We are also including a free termite inspection / treatment and a home warranty for the buyers peace of mind.
We are selling the home because we are planning our retirement to Florida.
Location
State PA
County Delaware
Area Lower Chichester Twp (10408)
Zoning RESI
Rooms
Other Rooms Living Room, Dining Room, Primary Bedroom, Bedroom 2, Kitchen, Basement, Bedroom 1, Sun/Florida Room, Laundry, Bathroom 1, Attic
Basement Full, Poured Concrete, Unfinished, Windows
Interior
Interior Features Kitchen - Eat-In, Attic, Carpet, Ceiling Fan(s), Dining Area, Upgraded Countertops, Window Treatments, Formal/Separate Dining Room, Tub Shower
Hot Water Oil
Heating Radiator
Cooling None
Flooring Carpet, Laminate Plank, Vinyl
Equipment Built-In Microwave, Dishwasher, Disposal, Icemaker, Oven/Range - Electric, Refrigerator
Furnishings No
Fireplace N
Window Features Double Hung,Replacement,Screens
Appliance Built-In Microwave, Dishwasher, Disposal, Icemaker, Oven/Range - Electric, Refrigerator
Heat Source Oil
Laundry Main Floor
Exterior
Garage Spaces 2.0
Fence Chain Link
Water Access N
Roof Type Shingle
Accessibility None
Total Parking Spaces 2
Garage N
Building
Lot Description Level
Story 4
Foundation Permanent
Sewer Public Sewer
Water Public
Architectural Style Colonial
Level or Stories 4
Additional Building Above Grade, Below Grade
New Construction N
Schools
Elementary Schools Boothwyn
Middle Schools Chichester
High Schools Chichester
School District Chichester
Others
Pets Allowed Y
Senior Community No
Tax ID 08-00-01120-00
Ownership Fee Simple
SqFt Source Estimated
Acceptable Financing Cash, Conventional, FHA, VA
Horse Property N
Listing Terms Cash, Conventional, FHA, VA
Financing Cash,Conventional,FHA,VA
Special Listing Condition Standard
Pets Allowed Number Limit
Read Less
Want to know what your home might be worth? Contact us for a FREE valuation!

Our team is ready to help you sell your home for the highest possible price ASAP

Bought with Nicholas Mele • Realty One Group Exclusive





