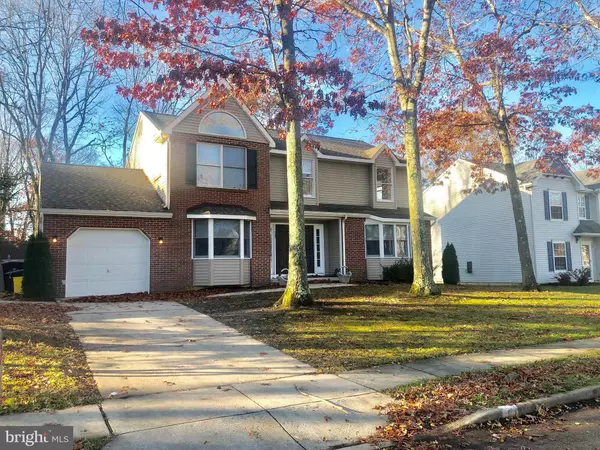$250,500
$263,900
5.1%For more information regarding the value of a property, please contact us for a free consultation.
11 YORK CT Sicklerville, NJ 08081
4 Beds
3 Baths
2,256 SqFt
Key Details
Sold Price $250,500
Property Type Single Family Home
Sub Type Detached
Listing Status Sold
Purchase Type For Sale
Square Footage 2,256 sqft
Price per Sqft $111
Subdivision Kings Gate
MLS Listing ID NJCD381814
Sold Date 02/28/20
Style Colonial
Bedrooms 4
Full Baths 2
Half Baths 1
HOA Y/N N
Abv Grd Liv Area 2,256
Originating Board BRIGHT
Year Built 1990
Tax Year 2018
Lot Size 0.282 Acres
Acres 0.28
Lot Dimensions 75.00 x 164.00
Property Description
You'll love this stunning 4 bedroom 2.5 bathroom home located on a quiet cul de sac in the Kings Gate development of desirable Gloucester Township. This home includes a large family room, spacious dining room, one car garage with automatic opener, Google Nest thermostat, and nice sized fenced yard. Beautiful kitchen with granite counters, stainless steel appliances, recess lighting, pantry, and a kitchen island. Plenty of room to entertain and make memories. On this floor is half bath, laundry room, mud room, and access to the garage. Outback you will find a lovely patio area and a shed for storage. The basement is carpeted with closets and ample space for storage. Upstairs you will find four lovely bedrooms. The master bedroom has a walk-in closet with cathedral ceilings. The master bathroom has a double sink, soaking tub, and a stand up shower. There is a full bathroom on this level as well. Make this home yours. Conveniently located close to Route 42, 295, AC Expressway, shopping and restaurants. Make your appointment today!!!!
Location
State NJ
County Camden
Area Gloucester Twp (20415)
Zoning SINGLE FAMILY RESIDENCE
Rooms
Basement Space For Rooms, Partially Finished
Main Level Bedrooms 4
Interior
Interior Features Attic, Attic/House Fan, Crown Moldings, Dining Area, Kitchen - Island, Primary Bath(s), Pantry, Recessed Lighting, Soaking Tub, Sprinkler System, Stall Shower, Upgraded Countertops, Walk-in Closet(s), Wood Floors, Floor Plan - Traditional, Formal/Separate Dining Room, Intercom, Floor Plan - Open, Breakfast Area, Efficiency
Heating Central
Cooling Ceiling Fan(s), Attic Fan, Central A/C
Flooring Wood, Carpet
Equipment Water Heater - High-Efficiency, Cooktop, Dishwasher, Disposal, Dryer, Dual Flush Toilets, Energy Efficient Appliances, Freezer, Icemaker, Microwave, Oven - Self Cleaning, Oven - Single, Oven/Range - Gas, Range Hood, Refrigerator, Stainless Steel Appliances, Washer
Furnishings No
Appliance Water Heater - High-Efficiency, Cooktop, Dishwasher, Disposal, Dryer, Dual Flush Toilets, Energy Efficient Appliances, Freezer, Icemaker, Microwave, Oven - Self Cleaning, Oven - Single, Oven/Range - Gas, Range Hood, Refrigerator, Stainless Steel Appliances, Washer
Heat Source Natural Gas
Laundry Main Floor
Exterior
Exterior Feature Porch(es), Patio(s)
Parking Features Garage - Front Entry, Garage Door Opener, Inside Access
Garage Spaces 1.0
Water Access N
Roof Type Architectural Shingle
Accessibility None
Porch Porch(es), Patio(s)
Attached Garage 1
Total Parking Spaces 1
Garage Y
Building
Story 2
Sewer Approved System
Water Community
Architectural Style Colonial
Level or Stories 2
Additional Building Above Grade, Below Grade
New Construction N
Schools
Elementary Schools James W. Lilley E.S.
Middle Schools Ann A. Mullen M.S.
High Schools Timber Creek
School District Gloucester Township Public Schools
Others
Senior Community No
Tax ID 15-17201-00049
Ownership Fee Simple
SqFt Source Estimated
Security Features Security System
Acceptable Financing FHA, VA, Conventional
Listing Terms FHA, VA, Conventional
Financing FHA,VA,Conventional
Special Listing Condition Standard
Read Less
Want to know what your home might be worth? Contact us for a FREE valuation!

Our team is ready to help you sell your home for the highest possible price ASAP

Bought with Patricia Chiu • Balsley-Losco Realtors





