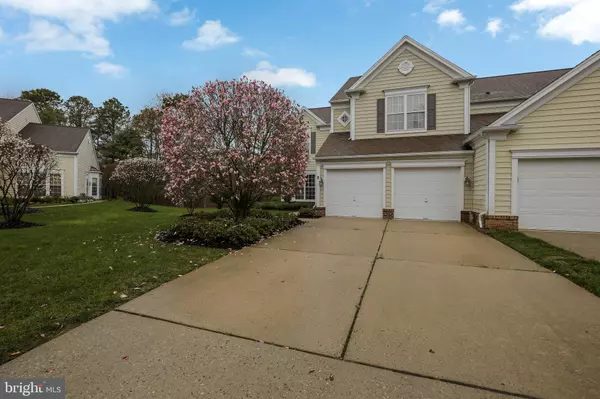$395,000
$395,000
For more information regarding the value of a property, please contact us for a free consultation.
8 BRATTLEBORO CT Medford, NJ 08055
3 Beds
3 Baths
2,198 SqFt
Key Details
Sold Price $395,000
Property Type Townhouse
Sub Type End of Row/Townhouse
Listing Status Sold
Purchase Type For Sale
Square Footage 2,198 sqft
Price per Sqft $179
Subdivision Cranberry Lakes
MLS Listing ID NJBL395198
Sold Date 07/22/21
Style Colonial
Bedrooms 3
Full Baths 2
Half Baths 1
HOA Fees $340/mo
HOA Y/N Y
Abv Grd Liv Area 2,198
Originating Board BRIGHT
Year Built 2002
Annual Tax Amount $9,135
Tax Year 2020
Lot Dimensions 0.00 x 0.00
Property Description
This home was appraised for over $400k, come see the value! Step into this pristine home that looks like a showroom at Crate and Barrel and you will not be disappointed. Each room has been meticulously maintained and updated. The kitchen was completely updated in 2017 and is barely used. You will love the new cabinets, stainless steel appliances and granite counters. The stone wall in the Family Room is so warming as you sit by the gas fireplace. The Crown molding downstairs and the wainscoting in the Dining Room makes the home look exquisite. The gas efficiency heater and air conditioner were installed in 2017 along with the water heater. As you walk upstairs you can see plenty of space in the loft area for your home office or other family space. The upstairs baths were updated with granite and new light fixtures as well. The walk in closet in the Master bedroom is a dream come true.
Location
State NJ
County Burlington
Area Medford Twp (20320)
Zoning GD
Rooms
Other Rooms Living Room, Dining Room, Kitchen, Family Room, Laundry, Loft, Half Bath
Interior
Interior Features Attic, Crown Moldings, Family Room Off Kitchen, Soaking Tub
Hot Water Natural Gas
Heating Energy Star Heating System, Forced Air
Cooling Central A/C
Flooring Hardwood, Carpet
Fireplaces Number 1
Fireplaces Type Gas/Propane
Equipment Built-In Microwave, Built-In Range, Dishwasher, Dryer, Oven/Range - Gas, Refrigerator, Stainless Steel Appliances, Washer, Water Heater, Disposal
Fireplace Y
Appliance Built-In Microwave, Built-In Range, Dishwasher, Dryer, Oven/Range - Gas, Refrigerator, Stainless Steel Appliances, Washer, Water Heater, Disposal
Heat Source Natural Gas
Laundry Main Floor
Exterior
Exterior Feature Patio(s)
Parking Features Garage - Front Entry, Garage Door Opener, Inside Access
Garage Spaces 8.0
Utilities Available Natural Gas Available, Cable TV Available, Electric Available, Phone Available, Water Available, Sewer Available
Amenities Available None
Water Access N
Accessibility None
Porch Patio(s)
Attached Garage 2
Total Parking Spaces 8
Garage Y
Building
Lot Description Backs to Trees
Story 2
Sewer Public Sewer
Water Public
Architectural Style Colonial
Level or Stories 2
Additional Building Above Grade, Below Grade
New Construction N
Schools
High Schools Shawnee H.S.
School District Medford Township Public Schools
Others
Pets Allowed Y
HOA Fee Include Common Area Maintenance,Insurance,Lawn Maintenance,Snow Removal,Ext Bldg Maint
Senior Community No
Tax ID 20-04804-00001 07-C0017
Ownership Condominium
Acceptable Financing Cash, Conventional, FHA, VA
Horse Property N
Listing Terms Cash, Conventional, FHA, VA
Financing Cash,Conventional,FHA,VA
Special Listing Condition Standard
Pets Allowed Size/Weight Restriction
Read Less
Want to know what your home might be worth? Contact us for a FREE valuation!

Our team is ready to help you sell your home for the highest possible price ASAP

Bought with Eileen M McWilliams • Keller Williams Real Estate-Langhorne




