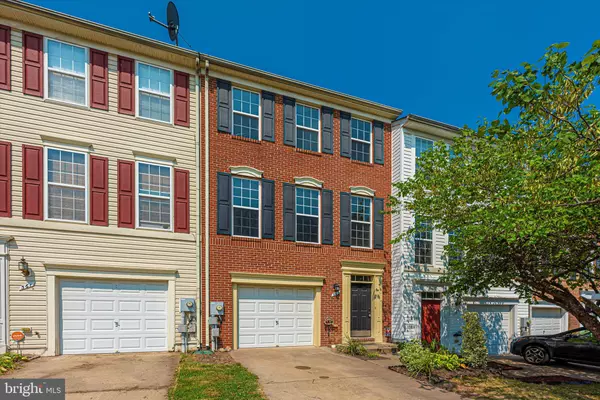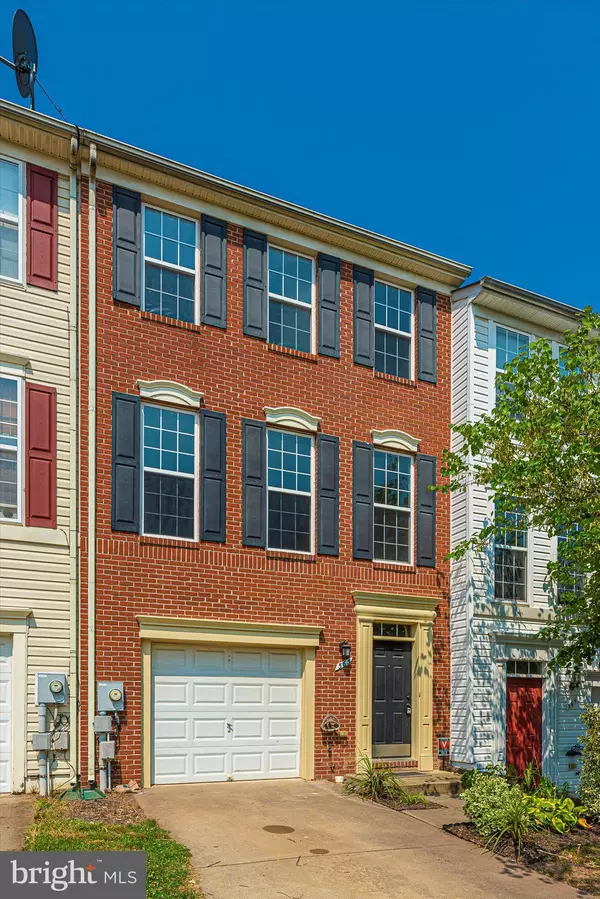$342,000
$340,000
0.6%For more information regarding the value of a property, please contact us for a free consultation.
563 ELLISON CT Frederick, MD 21703
3 Beds
3 Baths
1,940 SqFt
Key Details
Sold Price $342,000
Property Type Townhouse
Sub Type Interior Row/Townhouse
Listing Status Sold
Purchase Type For Sale
Square Footage 1,940 sqft
Price per Sqft $176
Subdivision Overlook
MLS Listing ID MDFR2002112
Sold Date 09/14/21
Style Colonial
Bedrooms 3
Full Baths 2
Half Baths 1
HOA Fees $52/qua
HOA Y/N Y
Abv Grd Liv Area 1,940
Originating Board BRIGHT
Year Built 2003
Annual Tax Amount $4,103
Tax Year 2020
Lot Size 2,027 Sqft
Acres 0.05
Property Description
This beautiful well-maintained move-in ready garage townhome has 3 bedrooms, 2.5 baths, a deck, a walk-out main level to your backyard. This beautiful townhome has the best of both worlds, lots of space, and your own garage! As you walk into the main level you will find a large welcoming foyer that leads to a spacious recreation/game room with a walk-out patio door, laundry, and garage access. The main living area of the home offers an open concept floor plan allowing tons of natural light throughout. A perfect entertaining space, with new vinyl flooring. The spacious kitchen offers plenty of room for more casual dining and access to the wood deck that backs to trees offering plenty of privacy. The upper level features a luxurious owners suite with a vaulted ceiling, walk-in closet, bath with dual sinks, tub, and separate shower. Two additional bedrooms, a full bath with tub/shower and new vinyl wood floor, and built-in cabinets/linen storage complete the upper level. Freshly painted and new carpet and flooring. Easy access to 270/70/15.
Location
State MD
County Frederick
Zoning PND
Rooms
Main Level Bedrooms 3
Interior
Interior Features Carpet, Combination Kitchen/Dining, Floor Plan - Open, Upgraded Countertops, Walk-in Closet(s), Wood Floors
Hot Water Natural Gas
Heating Central
Cooling Central A/C
Equipment Built-In Microwave, Cooktop, Dishwasher, Disposal, Dryer, Exhaust Fan, Refrigerator, Washer, Water Heater
Appliance Built-In Microwave, Cooktop, Dishwasher, Disposal, Dryer, Exhaust Fan, Refrigerator, Washer, Water Heater
Heat Source Natural Gas
Exterior
Exterior Feature Deck(s)
Parking Features Garage - Front Entry
Garage Spaces 1.0
Water Access N
Accessibility None
Porch Deck(s)
Attached Garage 1
Total Parking Spaces 1
Garage Y
Building
Story 3
Sewer Public Sewer
Water Public
Architectural Style Colonial
Level or Stories 3
Additional Building Above Grade, Below Grade
New Construction N
Schools
Elementary Schools Orchard Grove
Middle Schools Crestwood
High Schools Frederick
School District Frederick County Public Schools
Others
HOA Fee Include Snow Removal,Trash
Senior Community No
Tax ID 1102238128
Ownership Fee Simple
SqFt Source Assessor
Special Listing Condition Standard
Read Less
Want to know what your home might be worth? Contact us for a FREE valuation!

Our team is ready to help you sell your home for the highest possible price ASAP

Bought with Nicole I Mazmanian • Coldwell Banker Realty




