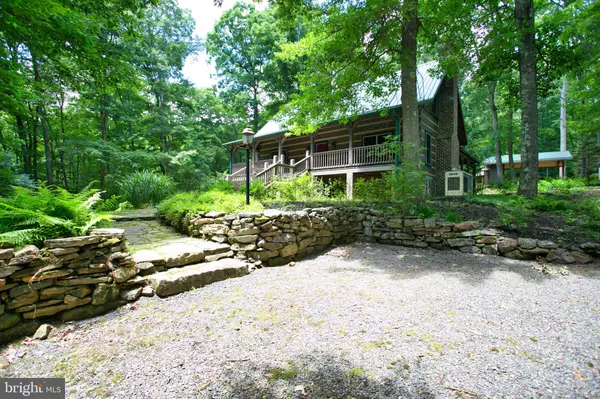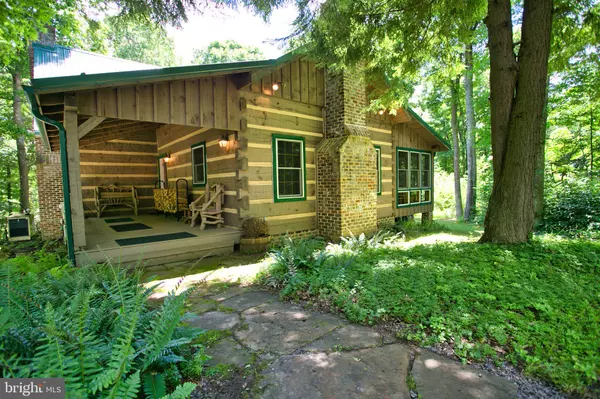$785,000
$849,000
7.5%For more information regarding the value of a property, please contact us for a free consultation.
1039 UNDERWOOD RD Oakland, MD 21550
3 Beds
3 Baths
2,040 SqFt
Key Details
Sold Price $785,000
Property Type Single Family Home
Sub Type Detached
Listing Status Sold
Purchase Type For Sale
Square Footage 2,040 sqft
Price per Sqft $384
Subdivision None Available
MLS Listing ID MDGA2000094
Sold Date 10/01/21
Style Log Home
Bedrooms 3
Full Baths 2
Half Baths 1
HOA Y/N N
Abv Grd Liv Area 2,040
Originating Board BRIGHT
Year Built 2003
Annual Tax Amount $3,474
Tax Year 2021
Lot Size 49.460 Acres
Acres 49.46
Lot Dimensions See survey
Property Description
Here before you, a less traveled path! Via private country lane, enter your gated 50 acre woodland retreat consisting of authentic modern rustic cabin with over 2000' of "fishable" Youghiogheny river frontage along property's edge. You will find and explore multiple streams, numerous designed cleared trails for hiking, sledding, snowshoeing, horseback riding, 4-wheeling, mountain biking, etc., as well as additional pleasant surprises and to-be discovered unique and special-to-each areas of the forest, trails, and river's edge. Upon this retreat there is also to be found a recently constructed over-sized 3-bay garage, a picture perfect picnic pavilion with woodburning fireplace, a gazebo, and topped off with kid's dream inspired outdoor playhouse. Yes! A lot to take in. Gem of the forest is the very well maintained and recently refined rugged appearing Riverstone Log & Timber Homes company Log Home. Showcased is flat hand-hewn log design and construction, complimented by generous sized front and rear covered porches. Exterior of home is complimented by recent professional installation of quality metal roof. Beautiful exposed interior wooden beams & ceilings, features, and accents are everywhere the eye can see, creating picture perfect room-by-room appearance highlighted by open tread staircase and real wood floors in all areas except ceramic tile in baths. 2 high quality Vermont Casting woodstove inserts compliment and serve both aesthetic and practical purposes, the living area and kitchen/dining areas of the home. Just right for complete heating of the home or just for ambiance at those special moments. Some additional home benefits and features are an enclosed sunroom just off Dining Area, a large, high ceiling basement set up as game room plus storage area, a very cool mudroom housing main floor laundry, counter area, sink, and storage cabinetry, and there too being an outdoor LP-gas stand-alone generator. This is truly a perfect 4-seasons destination to play or relax, unwind, unplug, and be at one with nature. Please see all photos. Please note, property enjoys reduced real estate taxes due to being enrolled in State of Maryland Forest Stewardship Program conservation plan. Please be advised of applicable rules and guidelines.
Location
State MD
County Garrett
Zoning R
Rooms
Other Rooms Living Room, Sitting Room, Bedroom 2, Bedroom 3, Kitchen, Family Room, Bedroom 1, Sun/Florida Room, Laundry, Bathroom 1, Bathroom 2, Bathroom 3
Basement Full, Walkout Level
Main Level Bedrooms 1
Interior
Interior Features Ceiling Fan(s), Combination Kitchen/Dining, Entry Level Bedroom, Exposed Beams, Floor Plan - Traditional, Kitchen - Island, Wood Stove, Wood Floors
Hot Water Electric
Heating Baseboard - Hot Water, Wood Burn Stove
Cooling Ceiling Fan(s)
Flooring Wood
Fireplaces Number 2
Fireplaces Type Brick, Flue for Stove, Mantel(s), Other
Equipment Dishwasher, Dryer, Microwave, Oven/Range - Electric, Refrigerator, Washer, Water Heater
Furnishings Yes
Fireplace Y
Window Features Double Hung,Wood Frame
Appliance Dishwasher, Dryer, Microwave, Oven/Range - Electric, Refrigerator, Washer, Water Heater
Heat Source Propane - Owned
Laundry Main Floor
Exterior
Exterior Feature Porch(es)
Parking Features Additional Storage Area, Garage - Front Entry, Garage - Side Entry, Garage Door Opener, Oversized
Garage Spaces 8.0
Utilities Available Phone, Under Ground
Waterfront Description Riparian Grant
Water Access Y
Water Access Desc Canoe/Kayak,Fishing Allowed,Private Access,Swimming Allowed
View Trees/Woods, River, Water
Roof Type Metal
Street Surface Gravel
Accessibility None
Porch Porch(es)
Road Frontage Private
Total Parking Spaces 8
Garage Y
Building
Lot Description Backs to Trees, Landscaping, Not In Development, Private, Rural, Secluded, Sloping, Stream/Creek, Trees/Wooded
Story 3
Foundation Block
Sewer Septic Exists, Approved System, Gravity Sept Fld, On Site Septic
Water Well
Architectural Style Log Home
Level or Stories 3
Additional Building Above Grade, Below Grade
Structure Type Beamed Ceilings,Log Walls
New Construction N
Schools
School District Garrett County Public Schools
Others
Pets Allowed Y
Senior Community No
Tax ID 1214013830
Ownership Fee Simple
SqFt Source Assessor
Acceptable Financing Conventional, Cash
Horse Property Y
Horse Feature Horse Trails, Horses Allowed
Listing Terms Conventional, Cash
Financing Conventional,Cash
Special Listing Condition Standard
Pets Allowed No Pet Restrictions
Read Less
Want to know what your home might be worth? Contact us for a FREE valuation!

Our team is ready to help you sell your home for the highest possible price ASAP

Bought with Steven C Ritchie • Railey Realty, Inc.




