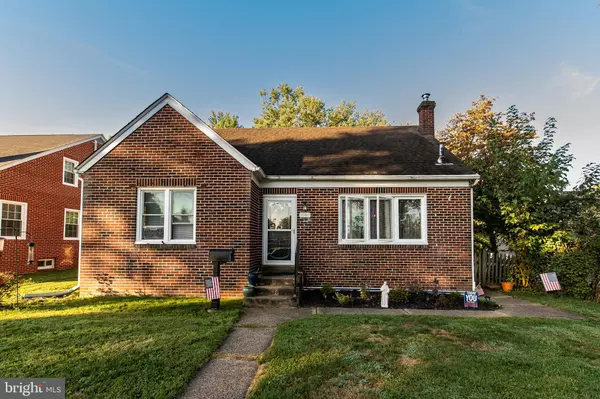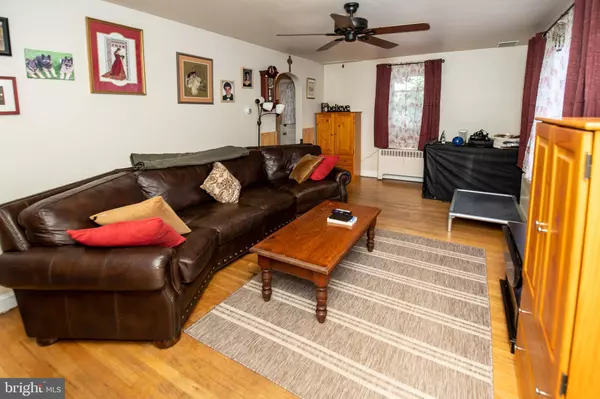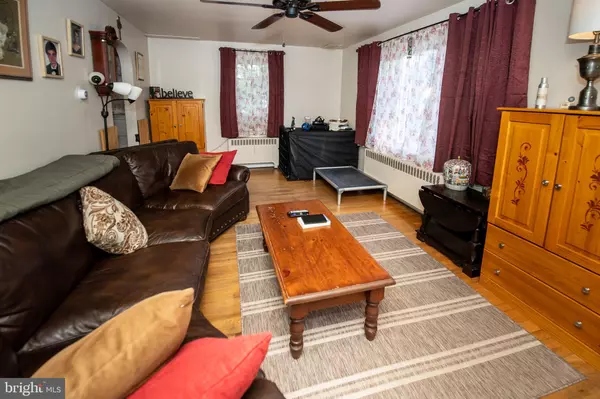$325,000
$309,900
4.9%For more information regarding the value of a property, please contact us for a free consultation.
1060 COLUMBIA AVE Lansdale, PA 19446
4 Beds
1 Bath
1,184 SqFt
Key Details
Sold Price $325,000
Property Type Single Family Home
Sub Type Detached
Listing Status Sold
Purchase Type For Sale
Square Footage 1,184 sqft
Price per Sqft $274
Subdivision West Ward
MLS Listing ID PAMC2051716
Sold Date 10/27/22
Style Cape Cod
Bedrooms 4
Full Baths 1
HOA Y/N N
Abv Grd Liv Area 1,184
Originating Board BRIGHT
Year Built 1955
Annual Tax Amount $4,444
Tax Year 2022
Lot Size 8,500 Sqft
Acres 0.2
Lot Dimensions 54.00 x 0.00
Property Description
Welcome to 1060 Columbia Avenue located in the highly desirable West Ward neighborhood of Lansdale! You will immediately notice how charming this brick home is and will fall in love with the property and location that is within walking distance to the train station and downtown Lansdale with all of its restaurants, coffee shops, bars, ice cream shops, and the many amazing public events held in Lansdale throughout the year. The home is move in ready and features a spacious living room with a large picture window. There is plenty of natural light throughout the home and especially in the large eat in kitchen with plenty of cabinet and counter space, complimented by a side entrance with a mudroom. There are two bedrooms with a full bathroom the main floor and the upper level has two bedrooms with a significant amount of storage. The property has an amazing backyard that offers plenty of space and privacy that's perfect for entertaining family and friends. Don't miss out on this one! Schedule your showing today.
Location
State PA
County Montgomery
Area Lansdale Boro (10611)
Zoning RA
Rooms
Other Rooms Living Room, Primary Bedroom, Bedroom 2, Bedroom 3, Bedroom 4, Kitchen, Basement
Basement Partially Finished
Main Level Bedrooms 2
Interior
Interior Features Kitchen - Eat-In
Hot Water Oil
Heating Baseboard - Hot Water
Cooling Window Unit(s)
Equipment Dishwasher, Disposal, Built-In Range
Fireplace N
Window Features Replacement
Appliance Dishwasher, Disposal, Built-In Range
Heat Source Oil
Laundry Basement
Exterior
Water Access N
Roof Type Shingle
Accessibility None
Garage N
Building
Story 2
Foundation Block
Sewer Public Sewer
Water Public
Architectural Style Cape Cod
Level or Stories 2
Additional Building Above Grade, Below Grade
New Construction N
Schools
Middle Schools Penndale
High Schools North Penn Senior
School District North Penn
Others
Pets Allowed Y
Senior Community No
Tax ID 11-00-02944-006
Ownership Fee Simple
SqFt Source Assessor
Acceptable Financing Cash, Conventional, FHA 203(b), VA
Listing Terms Cash, Conventional, FHA 203(b), VA
Financing Cash,Conventional,FHA 203(b),VA
Special Listing Condition Standard
Pets Allowed No Pet Restrictions
Read Less
Want to know what your home might be worth? Contact us for a FREE valuation!

Our team is ready to help you sell your home for the highest possible price ASAP

Bought with Helen E Gillespie • Keller Williams Real Estate-Montgomeryville




