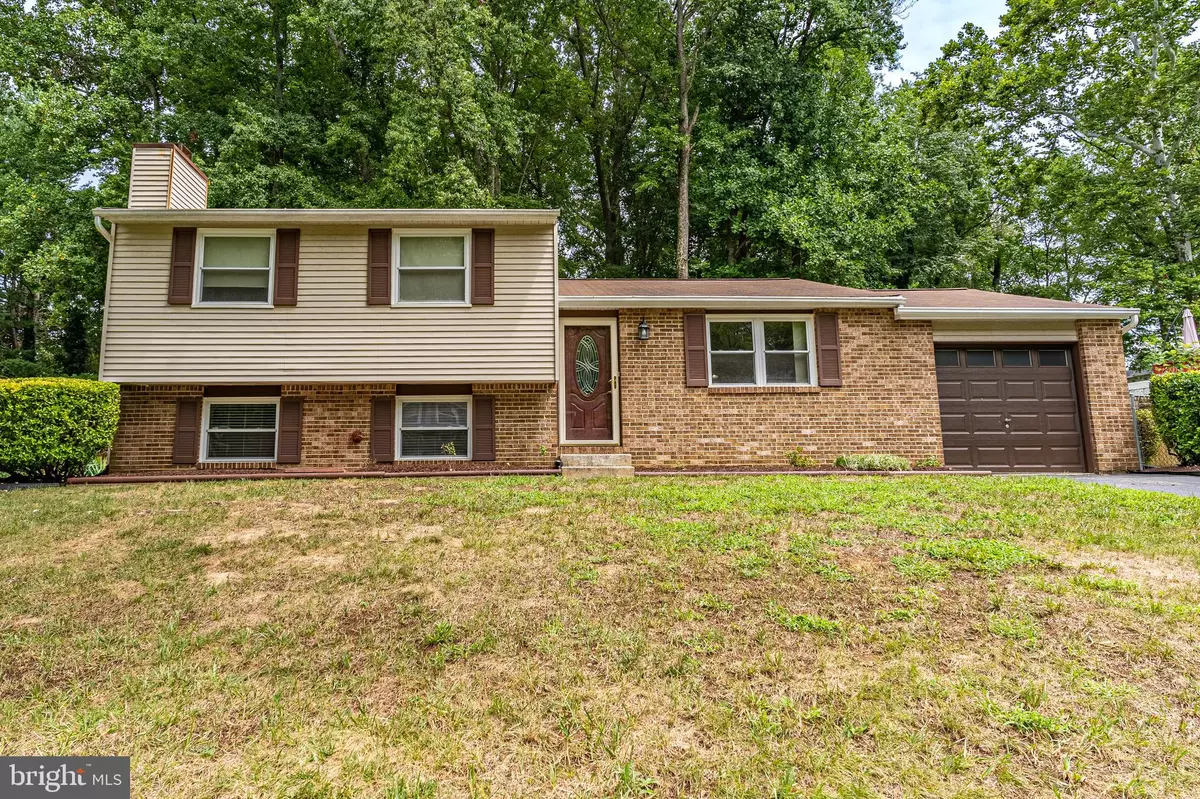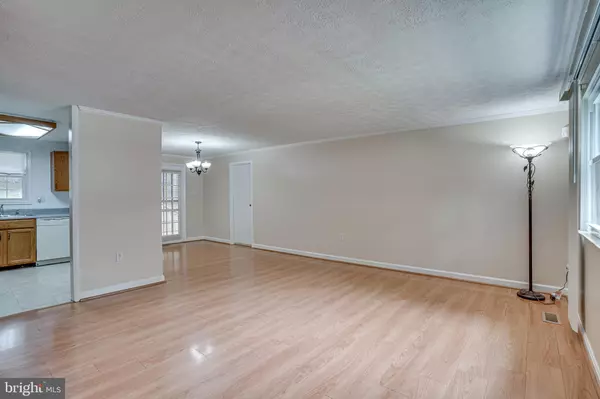$360,000
$365,000
1.4%For more information regarding the value of a property, please contact us for a free consultation.
2126 BRIARWOOD DR Waldorf, MD 20601
3 Beds
3 Baths
1,568 SqFt
Key Details
Sold Price $360,000
Property Type Single Family Home
Sub Type Detached
Listing Status Sold
Purchase Type For Sale
Square Footage 1,568 sqft
Price per Sqft $229
Subdivision Briarwood
MLS Listing ID MDCH2015656
Sold Date 11/18/22
Style Split Level
Bedrooms 3
Full Baths 2
Half Baths 1
HOA Y/N N
Abv Grd Liv Area 1,568
Originating Board BRIGHT
Year Built 1977
Annual Tax Amount $3,383
Tax Year 2022
Lot Size 0.351 Acres
Acres 0.35
Property Description
Opportunity and Location!!! Centrally located to Routes 5/301 and 210. NEW Hardwood Floors in Living Room, Dining Room and Bedrooms. NEW Carpet in Family Room. Wood Burning Fireplace in Family Room. 2 Level Deck/Patio. Exquisite HUGE Backyard with Mature Tree and Path that lead to Separate Shed with Electric. NEW HVAC System! Garage Partially Finished as Craft Room/Easy to CONVERT BACK to a Full Garage. Seller prefers to use Cardinal Title Group.
Location
State MD
County Charles
Zoning RM
Rooms
Other Rooms Living Room, Dining Room, Primary Bedroom, Bedroom 2, Bedroom 3, Bedroom 4, Kitchen, Family Room, Foyer, Other
Basement Rear Entrance, Sump Pump, Full, Fully Finished, Improved
Interior
Interior Features Kitchen - Table Space, Combination Dining/Living, Window Treatments, Primary Bath(s), Stove - Wood, Wood Floors, Ceiling Fan(s), Carpet
Hot Water Electric
Heating Heat Pump(s)
Cooling Central A/C
Flooring Carpet, Hardwood
Fireplaces Number 1
Fireplaces Type Equipment, Fireplace - Glass Doors, Mantel(s), Wood
Equipment Dishwasher, Disposal, Exhaust Fan, Oven/Range - Electric, Range Hood, Refrigerator, Washer, Dryer, Built-In Microwave
Furnishings No
Fireplace Y
Window Features Double Pane
Appliance Dishwasher, Disposal, Exhaust Fan, Oven/Range - Electric, Range Hood, Refrigerator, Washer, Dryer, Built-In Microwave
Heat Source Electric
Laundry Basement, Lower Floor
Exterior
Exterior Feature Deck(s), Patio(s)
Parking Features Additional Storage Area, Other
Garage Spaces 1.0
Fence Partially, Rear
Utilities Available Cable TV, Phone
Water Access N
View Trees/Woods, Street
Roof Type Asphalt
Accessibility Other
Porch Deck(s), Patio(s)
Attached Garage 1
Total Parking Spaces 1
Garage Y
Building
Lot Description Backs to Trees, Backs - Parkland, Trees/Wooded
Story 2
Foundation Block
Sewer Public Sewer
Water Public
Architectural Style Split Level
Level or Stories 2
Additional Building Above Grade, Below Grade
New Construction N
Schools
School District Charles County Public Schools
Others
Senior Community No
Tax ID 0906065236
Ownership Fee Simple
SqFt Source Assessor
Acceptable Financing FHA, VA, Conventional
Horse Property Y
Listing Terms FHA, VA, Conventional
Financing FHA,VA,Conventional
Special Listing Condition Standard
Read Less
Want to know what your home might be worth? Contact us for a FREE valuation!

Our team is ready to help you sell your home for the highest possible price ASAP

Bought with Dorothy M Bistransin • Redfin Corp




