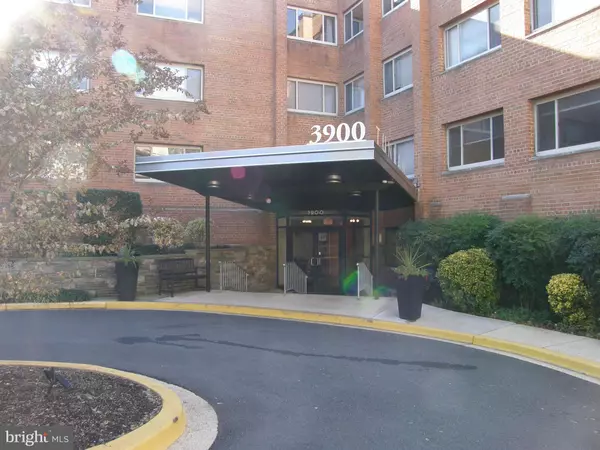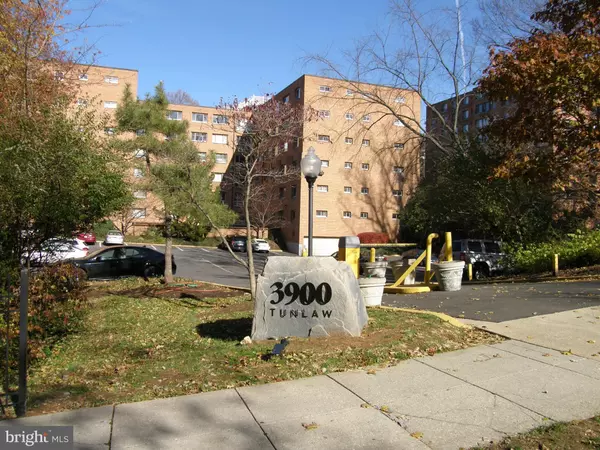$199,000
$199,000
For more information regarding the value of a property, please contact us for a free consultation.
3900 TUNLAW RD NW #101 Washington, DC 20007
1 Bed
1 Bath
800 SqFt
Key Details
Sold Price $199,000
Property Type Condo
Sub Type Condo/Co-op
Listing Status Sold
Purchase Type For Sale
Square Footage 800 sqft
Price per Sqft $248
Subdivision Glover Park
MLS Listing ID DCDC514388
Sold Date 07/06/21
Style Traditional
Bedrooms 1
Full Baths 1
Condo Fees $903/mo
HOA Y/N N
Abv Grd Liv Area 800
Originating Board BRIGHT
Year Built 1959
Annual Tax Amount $109,848
Tax Year 2020
Property Description
Best overall value in the building! Renovation completed in 2020! Gorgeous 1BR/1BA with 1 assigned parking space (#45) and tons of sunlight pouring thru all windows. Gorgeous refinished hardwoods in the bedroom, living room, and entry hall are balanced by the stylish tile in the completely updated kitchen and dining room. Lots of cabinets and drawers provide more than enough places to store food and cleaning supplies. Entry foyer offers a rare coat closet. This is just the place to move-in without having to do anything else. Glover Park has so much to offer with easy access via Wisconsin, Mass, Nebraska Aves, or Reservoir Rd. So close to both GU and AU, not to mention Whole Foods, Trader Joe's, and so many parks and quiet streets. Co-op fee includes part of your mortgage, all your real estate taxes, all your utilities, and building amenities and services; like a rooftop deck, exercise room, and grilling area. Note: the underlying mortgage balance is included in the sales price and not added on top of the sales price.
Location
State DC
County Washington
Zoning CO-OP
Rooms
Main Level Bedrooms 1
Interior
Interior Features Combination Dining/Living, Entry Level Bedroom, Floor Plan - Traditional, Kitchen - Galley, Pantry, Upgraded Countertops, Tub Shower, Window Treatments, Wood Floors
Hot Water Other
Heating Wall Unit
Cooling Wall Unit
Flooring Hardwood, Ceramic Tile
Equipment Built-In Microwave, Dishwasher, Disposal, Icemaker, Refrigerator, Stove, Stainless Steel Appliances
Window Features Energy Efficient
Appliance Built-In Microwave, Dishwasher, Disposal, Icemaker, Refrigerator, Stove, Stainless Steel Appliances
Heat Source Electric
Laundry Common
Exterior
Garage Spaces 1.0
Parking On Site 1
Amenities Available Common Grounds, Elevator, Exercise Room, Laundry Facilities, Meeting Room, Reserved/Assigned Parking, Security
Water Access N
Accessibility 32\"+ wide Doors, 48\"+ Halls, Elevator, No Stairs
Total Parking Spaces 1
Garage N
Building
Story 7
Unit Features Mid-Rise 5 - 8 Floors
Sewer Public Sewer
Water Public
Architectural Style Traditional
Level or Stories 7
Additional Building Above Grade, Below Grade
New Construction N
Schools
School District District Of Columbia Public Schools
Others
HOA Fee Include Air Conditioning,Common Area Maintenance,Electricity,Gas,Heat,Insurance,Management,Lawn Maintenance,Parking Fee,Sewer,Snow Removal,Taxes,Trash,Underlying Mortgage,Water
Senior Community No
Tax ID 1301//0954
Ownership Cooperative
Security Features Intercom,Main Entrance Lock
Special Listing Condition Standard
Read Less
Want to know what your home might be worth? Contact us for a FREE valuation!

Our team is ready to help you sell your home for the highest possible price ASAP

Bought with Tara F Houston • EXP Realty, LLC





