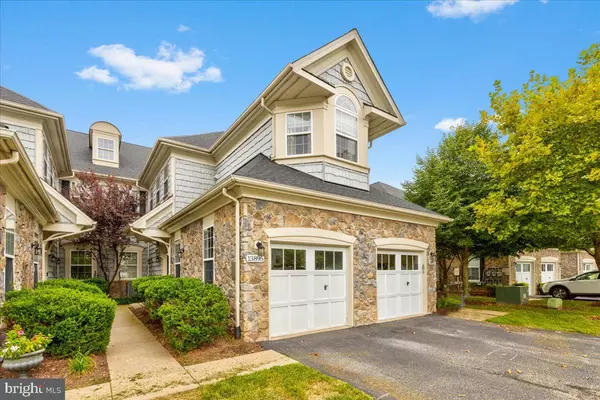$465,000
$465,000
For more information regarding the value of a property, please contact us for a free consultation.
13895 GULLANE DR Woodbridge, VA 22191
4 Beds
2 Baths
2,011 SqFt
Key Details
Sold Price $465,000
Property Type Condo
Sub Type Condo/Co-op
Listing Status Sold
Purchase Type For Sale
Square Footage 2,011 sqft
Price per Sqft $231
Subdivision Belmont Bay
MLS Listing ID VAPW2036158
Sold Date 10/13/22
Style Colonial
Bedrooms 4
Full Baths 2
Condo Fees $395/mo
HOA Fees $71/mo
HOA Y/N Y
Abv Grd Liv Area 2,011
Originating Board BRIGHT
Year Built 2005
Annual Tax Amount $5,014
Tax Year 2022
Property Description
First Open House SUN 9/11 11am - 1pm Welcome home to Belmont Bay, a commuter's dream! This stunning upper 4 bedroom, 2 bath unit features an updated kitchen with oak cabinets, updated appliances, granite countertop, island with breakfast bar. Interior features a bright and open floor plan, plush carpet, tiled kitchen and baths, crown molding and 9 ft ceilings. An amazing deck off the kitchen and living room overlooks a few beautiful magnolia trees. Enjoy a well-appointed primary suite with a spacious walk-in closet and a luxury bath with double vanities and a soaking tub. Two secondary bedrooms share an updated bathroom. The 4th bedroom or office has french doors and a full size closet. Attached Garage has access to the spacious main entryway with a double sized coat closet.
HOA features a community pool, four tennis courts, and a lot more. Close to the Belmont Bay Marina, The Osprey's Golf Club At Belmont Bay, Dog Park, VRE, Amtrak, Occoquan Bay National Wildlife Refuge, Potomac Science Center, Convenient (4+) Slug lines (RideShare) Easy access to I-95 and 123.
Location
State VA
County Prince William
Zoning PMD
Rooms
Main Level Bedrooms 4
Interior
Interior Features Combination Dining/Living, Floor Plan - Open, Kitchen - Island, Primary Bath(s), Soaking Tub, Stall Shower, Tub Shower, Walk-in Closet(s), Carpet, Ceiling Fan(s), Crown Moldings, Recessed Lighting, Upgraded Countertops
Hot Water Natural Gas
Heating Forced Air
Cooling Central A/C
Flooring Carpet, Ceramic Tile
Fireplaces Number 1
Equipment Built-In Microwave, Dryer, Washer, Water Heater, Stove, Refrigerator, Disposal
Furnishings No
Fireplace Y
Appliance Built-In Microwave, Dryer, Washer, Water Heater, Stove, Refrigerator, Disposal
Heat Source Natural Gas
Laundry Main Floor
Exterior
Exterior Feature Deck(s)
Parking Features Garage - Front Entry
Garage Spaces 2.0
Utilities Available Cable TV Available
Amenities Available Boat Ramp, Boat Dock/Slip, Common Grounds, Convenience Store, Jog/Walk Path, Picnic Area, Pool - Outdoor
Water Access N
Accessibility None
Porch Deck(s)
Attached Garage 1
Total Parking Spaces 2
Garage Y
Building
Story 2
Foundation Slab
Sewer Public Sewer
Water Public
Architectural Style Colonial
Level or Stories 2
Additional Building Above Grade, Below Grade
New Construction N
Schools
Elementary Schools Belmont
Middle Schools Fred M. Lynn
High Schools Freedom
School District Prince William County Public Schools
Others
Pets Allowed Y
HOA Fee Include Management,Pool(s),Snow Removal,Trash
Senior Community No
Tax ID 8492-22-0869.02
Ownership Condominium
Acceptable Financing Cash, Conventional, VA
Horse Property N
Listing Terms Cash, Conventional, VA
Financing Cash,Conventional,VA
Special Listing Condition Standard
Pets Allowed No Pet Restrictions
Read Less
Want to know what your home might be worth? Contact us for a FREE valuation!

Our team is ready to help you sell your home for the highest possible price ASAP

Bought with Jason E Sanders • Samson Properties





