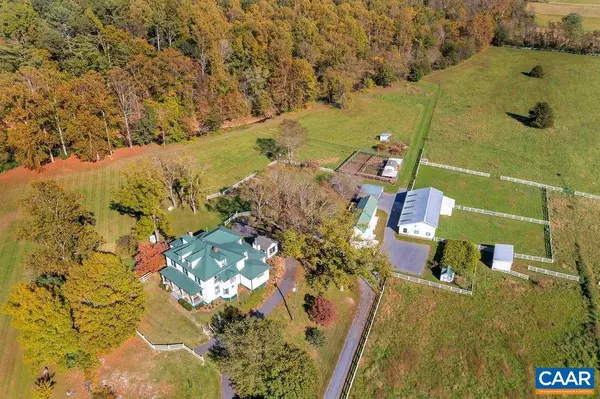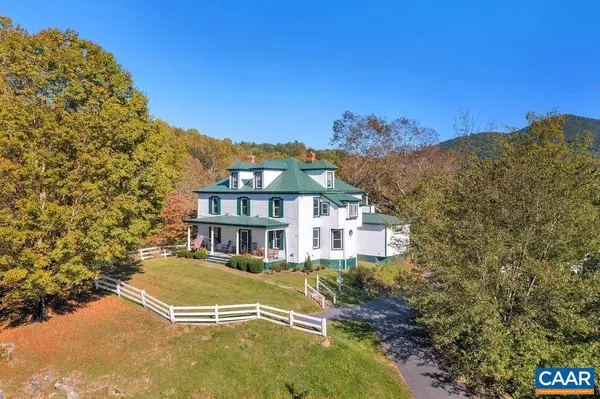$1,640,000
$1,850,000
11.4%For more information regarding the value of a property, please contact us for a free consultation.
3100 BERRY HILL RD Nellysford, VA 22958
7 Beds
8 Baths
3,998 SqFt
Key Details
Sold Price $1,640,000
Property Type Single Family Home
Sub Type Detached
Listing Status Sold
Purchase Type For Sale
Square Footage 3,998 sqft
Price per Sqft $410
Subdivision Unknown
MLS Listing ID 623512
Sold Date 02/15/22
Style Manor
Bedrooms 7
Full Baths 7
Half Baths 1
HOA Y/N N
Abv Grd Liv Area 3,998
Originating Board CAAR
Year Built 1915
Annual Tax Amount $8,287
Tax Year 2020
Lot Size 25.450 Acres
Acres 25.45
Property Description
Located in the heart of the 151 Wine & Brew Trail, this stunning c. 1915 home has been extensively renovated while preserving the original charm. Situated on 2000 feet of the Rockfish River with Pilot and Blue Ridge mountain views, this former B&B can easily be utilized as such or makes a perfect country home. Enjoy all of the modern conveniences in the newly renovated kitchen and bathrooms while relaxing in the charm of a historic Nelson County equestrian estate. Never miss a thing working from home with high speed fiber optic internet. This home boasts a separate space with panoramic views that can be used as an office, studio or gym. The guest cottage is complete with 2 bedrooms , 2 full bathrooms and its own kitchen. Bring your horses to the 6 stall horse barn and your chickens to the adorable coop. Abundant garden space and stocked fishing spots on the property invite you to enjoy the outdoors.
Location
State VA
County Nelson
Zoning A-1
Rooms
Other Rooms Living Room, Dining Room, Primary Bedroom, Kitchen, Family Room, Den, Foyer, Breakfast Room, Study, Sun/Florida Room, Exercise Room, Laundry, Office, Primary Bathroom, Full Bath, Half Bath, Additional Bedroom
Main Level Bedrooms 1
Interior
Interior Features Breakfast Area, Kitchen - Eat-In, Kitchen - Island, Wine Storage, Entry Level Bedroom
Heating Baseboard, Central, Forced Air, Heat Pump(s), Hot Water
Cooling Central A/C
Equipment Dryer, Washer, Dishwasher, Oven/Range - Gas, Refrigerator, Oven - Wall
Fireplace N
Appliance Dryer, Washer, Dishwasher, Oven/Range - Gas, Refrigerator, Oven - Wall
Exterior
Exterior Feature Deck(s), Porch(es)
View Mountain, Panoramic, Garden/Lawn
Accessibility None
Porch Deck(s), Porch(es)
Garage N
Building
Lot Description Cleared, Landscaping, Open, Private
Story 2
Foundation Concrete Perimeter
Sewer Septic Exists
Water Well
Architectural Style Manor
Level or Stories 2
Additional Building Above Grade, Below Grade
New Construction N
Schools
Elementary Schools Rockfish
Middle Schools Nelson
High Schools Nelson
School District Nelson County Public Schools
Others
Ownership Other
Horse Property Y
Horse Feature Horses Allowed
Special Listing Condition Standard
Read Less
Want to know what your home might be worth? Contact us for a FREE valuation!

Our team is ready to help you sell your home for the highest possible price ASAP

Bought with MCANALLE NEAL • THE HOGAN GROUP-CHARLOTTESVILLE




