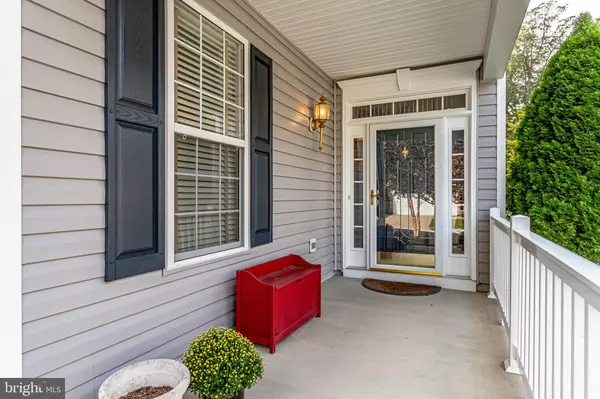$559,000
$559,000
For more information regarding the value of a property, please contact us for a free consultation.
16032 DANCING LEAF PL Dumfries, VA 22025
4 Beds
3 Baths
3,302 SqFt
Key Details
Sold Price $559,000
Property Type Single Family Home
Sub Type Detached
Listing Status Sold
Purchase Type For Sale
Square Footage 3,302 sqft
Price per Sqft $169
Subdivision Four Seasons In Historic Virginia
MLS Listing ID VAPW2010498
Sold Date 01/14/22
Style Colonial
Bedrooms 4
Full Baths 3
HOA Fees $230/mo
HOA Y/N Y
Abv Grd Liv Area 3,302
Originating Board BRIGHT
Year Built 2006
Annual Tax Amount $5,891
Tax Year 2021
Lot Size 7,405 Sqft
Acres 0.17
Property Description
Welcome to this beautiful home in The Four Seasons in Historic Virginia, a gated active adult community conveniently only a mile from 95. Located on a cul-de-sac and backing to trees, this Captiva model from K. Hovnanian has over 3,300 finished sq ft and a fabulous lot. Walk into the two-story foyer and you can see all the light the huge windows bring to the home. Main level has an office up front and a second bedroom and full bath. Walk through to the living room with gas fireplace and mantle. Dining area is also open to the living room, for great entertaining space. Wonderful kitchen with vaulted ceiling, gas cooking, granite countertops and breakfast nook. Family room with impressive stone fireplace (two-sided with living room). The Primary bedroom suite is spacious with walk in bay window and two walk in closets with Elfa systems. The Primary bath has a jetted tub, separate shower and two vanities. The loft area is spacious and overlooks the kitchen and family rooms. Also upstairs are two bedrooms and a full bath, plus a large storage room. The laundry room is on the main level and has cabinetry and a tub sink . Recessed lighting and hardwood floors throughout. Out on the back stamped concrete patio, enjoy the privacy of trees while under your awning. Or, enjoy the 21,000+ sq ft clubhouse with indoor and outdoor pools, game room, fitness center, billiards, putting green, and more!
Location
State VA
County Prince William
Zoning PMR
Rooms
Other Rooms Living Room, Dining Room, Primary Bedroom, Bedroom 2, Kitchen, Family Room, Bedroom 1, 2nd Stry Fam Rm, Office, Bathroom 1, Bathroom 2, Primary Bathroom
Main Level Bedrooms 2
Interior
Interior Features Breakfast Area, Combination Dining/Living, Entry Level Bedroom, Family Room Off Kitchen, Floor Plan - Open, Kitchen - Eat-In, Pantry, Recessed Lighting, Soaking Tub, Sprinkler System, Stall Shower, Walk-in Closet(s), Window Treatments, Wood Floors
Hot Water Natural Gas
Heating Forced Air, Central
Cooling Central A/C
Flooring Hardwood
Fireplaces Number 1
Fireplaces Type Double Sided, Gas/Propane, Mantel(s), Stone
Equipment Built-In Microwave, Dishwasher, Disposal, Dryer, Exhaust Fan, Icemaker, Oven/Range - Gas, Refrigerator, Washer, Water Heater
Fireplace Y
Window Features Bay/Bow
Appliance Built-In Microwave, Dishwasher, Disposal, Dryer, Exhaust Fan, Icemaker, Oven/Range - Gas, Refrigerator, Washer, Water Heater
Heat Source Natural Gas
Laundry Main Floor
Exterior
Exterior Feature Patio(s)
Parking Features Garage - Front Entry, Garage Door Opener
Garage Spaces 4.0
Amenities Available Billiard Room, Club House, Common Grounds, Exercise Room, Fitness Center, Gated Community, Meeting Room, Party Room, Pool - Indoor, Pool - Outdoor, Retirement Community, Tennis Courts
Water Access N
View Trees/Woods
Accessibility None, Grab Bars Mod, Level Entry - Main
Porch Patio(s)
Attached Garage 2
Total Parking Spaces 4
Garage Y
Building
Lot Description Backs to Trees, Cul-de-sac
Story 2
Foundation Slab
Sewer Public Sewer
Water Public
Architectural Style Colonial
Level or Stories 2
Additional Building Above Grade, Below Grade
New Construction N
Schools
School District Prince William County Public Schools
Others
Pets Allowed Y
HOA Fee Include Common Area Maintenance,Pool(s),Recreation Facility,Security Gate,Snow Removal,Trash
Senior Community Yes
Age Restriction 55
Tax ID 8190-84-1483
Ownership Fee Simple
SqFt Source Assessor
Security Features Security Gate
Horse Property N
Special Listing Condition Standard
Pets Allowed No Pet Restrictions
Read Less
Want to know what your home might be worth? Contact us for a FREE valuation!

Our team is ready to help you sell your home for the highest possible price ASAP

Bought with William Davenport • Coldwell Banker Realty





