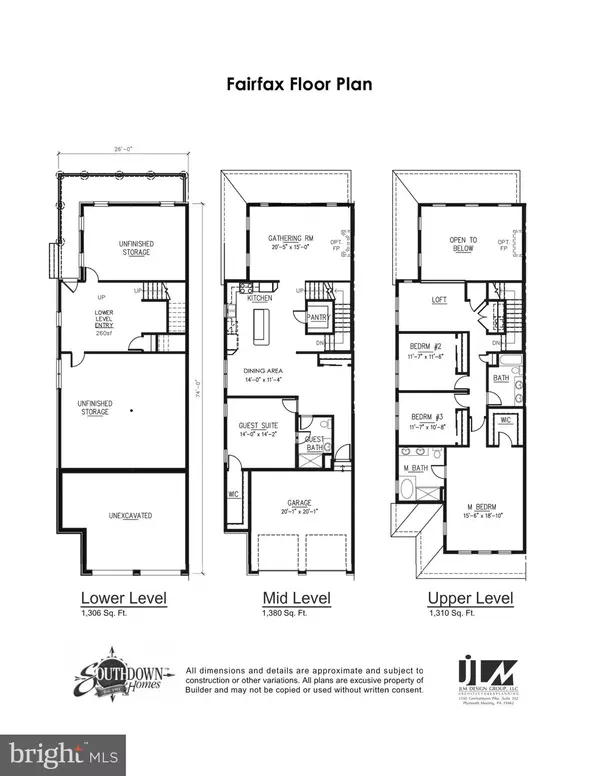$628,527
$575,950
9.1%For more information regarding the value of a property, please contact us for a free consultation.
160 SHILLING AVE Malvern, PA 19355
4 Beds
3 Baths
2,942 SqFt
Key Details
Sold Price $628,527
Property Type Single Family Home
Sub Type Twin/Semi-Detached
Listing Status Sold
Purchase Type For Sale
Square Footage 2,942 sqft
Price per Sqft $213
Subdivision Pickering Crossing
MLS Listing ID PACT532194
Sold Date 03/30/22
Style Traditional,Transitional
Bedrooms 4
Full Baths 3
HOA Fees $340/mo
HOA Y/N Y
Abv Grd Liv Area 2,942
Originating Board BRIGHT
Year Built 2022
Tax Year 2021
Property Description
160 Shilling Ave- Lot 70- Summer 2022 Delivery. Fairfax Model could have up to SIX bedrooms!! Welcome to Pickering Crossing a premier new construction community located in Malvern. This 4 bedroom, 3 full bathroom Fairfax model is sure to impress with over 2,900+ square. Whether your family is large or small, the accommodating Fairfax model can be adjusted to suit your lifestyle and your budget. Four bedrooms are standard in the Fairfax, with a comfortable guest suite conveniently located on the main living level. At the heart of the main living level, is an open concept kitchen and dining area, defined by a large kitchen island, and outfitted with a spacious pantry. A generously sized gathering room invites friends and family for either relaxation or entertainment. Located off the dining area is a 10 X 10 trex deck. Upstairs, a spacious master bedroom suite provides the lucky owners of a Fairfax with a peaceful respite. Outfit the upstairs loft to suit your family's hobbies and provide room for indoor activities. If the two additional upstairs bedrooms and wrap around front porch don't fulfill your family's need for space, the lower living level can be expanded to meet your needs. The gourmet kitchen includes large island, granite countertops, 42-inch recessed panel cabinets with crown molding, GE appliances, stainless steel undermount sink & garbage disposal . The main level features tons of natural light, flexible living and dining spaces with the open concert floor plan and backloading 2 car garage. Hardie Plank cement siding with brick water table, covered front porch, metal roof accents, Energy Star Rated Systems, Silverline windows and so much more all come standard with these luxury Southdown Homes. Enjoy "easy living" with landscaping, exterior building maintenance, snow and trash removal services included in the HOA, plus an independent 10-year structural warranty. Pickering Crossing community offers fitness trails connecting to the famed Horseshoe trail ending at Valley Forge Park and outdoor fitness equipment. This community sits within the Great Valley school district, one of the highest rated in the nation. Minutes to downtown Malvern, PA turnpike, Rt. 202, Malvern Train Station, Starbucks, Chick-fil-a, The Grove (Clean Juice, Sly Fox Taphouse, Bomba Taco + Bar) Uptown Worthington (Target, Wegmans, Panera, Zoup, Chipotle, Zoes Kitchen) Great Valley Corporate Center, King of Prussia shopping, all of the dining and amenities the Main Line has to offer. Pickering Crossing site is open by appointment, please schedule a visit in advance. *Please note- pictures are from a similar model*
Location
State PA
County Chester
Area Charlestown Twp (10335)
Zoning R
Rooms
Basement Front Entrance, Interior Access, Outside Entrance, Partially Finished, Walkout Level
Interior
Interior Features Breakfast Area, Carpet, Combination Dining/Living, Combination Kitchen/Dining, Combination Kitchen/Living, Dining Area, Entry Level Bedroom, Family Room Off Kitchen, Floor Plan - Open, Kitchen - Eat-In, Kitchen - Island, Pantry, Primary Bath(s), Recessed Lighting, Stall Shower, Walk-in Closet(s), Wood Floors
Hot Water Electric
Heating Forced Air
Cooling Central A/C
Flooring Carpet, Hardwood, Vinyl, Ceramic Tile
Heat Source Natural Gas
Exterior
Parking Features Garage Door Opener, Garage - Rear Entry, Built In, Inside Access
Garage Spaces 4.0
Amenities Available Bike Trail, Tot Lots/Playground, Common Grounds
Water Access N
Roof Type Architectural Shingle,Metal
Accessibility None
Attached Garage 2
Total Parking Spaces 4
Garage Y
Building
Story 3
Sewer Public Sewer
Water Public
Architectural Style Traditional, Transitional
Level or Stories 3
Additional Building Above Grade
New Construction Y
Schools
School District Great Valley
Others
HOA Fee Include Common Area Maintenance,Lawn Care Front,Lawn Care Rear,Lawn Care Side,Lawn Maintenance,Ext Bldg Maint,Snow Removal,Trash
Senior Community No
Tax ID 35-04 -0049.7200
Ownership Fee Simple
SqFt Source Estimated
Special Listing Condition Standard
Read Less
Want to know what your home might be worth? Contact us for a FREE valuation!

Our team is ready to help you sell your home for the highest possible price ASAP

Bought with Isha A Shandilya • BHHS Fox & Roach-Christiana




