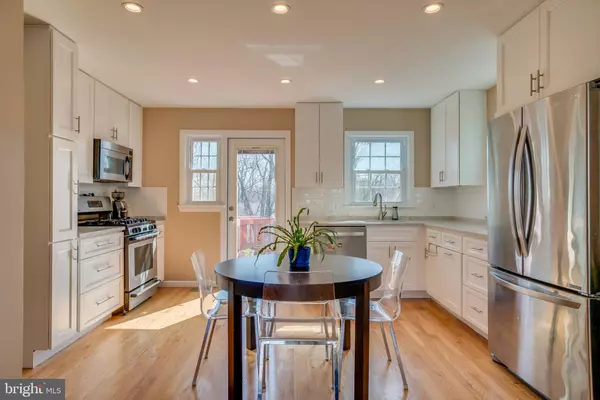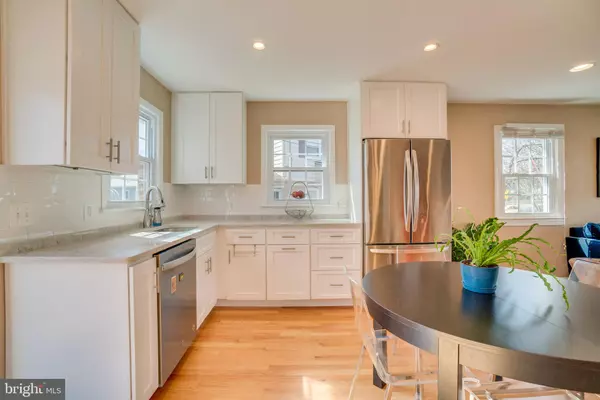$466,800
$430,000
8.6%For more information regarding the value of a property, please contact us for a free consultation.
6951 WESTHAMPTON DR Alexandria, VA 22307
2 Beds
2 Baths
1,344 SqFt
Key Details
Sold Price $466,800
Property Type Single Family Home
Sub Type Twin/Semi-Detached
Listing Status Sold
Purchase Type For Sale
Square Footage 1,344 sqft
Price per Sqft $347
Subdivision Bucknell Heights
MLS Listing ID VAFX1185534
Sold Date 04/19/21
Style Traditional
Bedrooms 2
Full Baths 2
HOA Y/N N
Abv Grd Liv Area 896
Originating Board BRIGHT
Year Built 1951
Annual Tax Amount $4,339
Tax Year 2021
Lot Size 3,881 Sqft
Acres 0.09
Property Description
Coming soon! You dont want to miss this beautifully renovated three level spacious home in Bucknell Heights. Upon entering, you will be greeted by an airy and light-filled family room that makes for the perfect place to entertain. The open floor plan seamlessly combines both the gourmet kitchen and the family room. The kitchen is appointed with gleaming white shaker-style cabinets, quartz countertops, white subway tile backsplash, and stainless-steel appliances. Dine alfresco on the deck with ample room for a generously sized table and chairs or enjoy the sunshine in the backyard with plenty of space to play and garden! Right upstairs are two spacious bedrooms with hardwood floors and both containing custom organized closets. The upstairs bathroom is a trendy juxtaposition between modern glam and old/fashioned charm. The lower level offers a perfect guest suite, office, or recreation room as well as a fully renovated bathroom and direct access to the backyard. This serene location is only a short distance from Old Town Alexandria, Potomac Yard, The Pentagon, and the new Amazon HQ. Commute easily via the Huntington Metro (2 miles away) and I-495. Check it out today!
Location
State VA
County Fairfax
Zoning 180
Rooms
Basement Full
Interior
Interior Features Combination Kitchen/Living, Family Room Off Kitchen, Floor Plan - Traditional, Kitchen - Gourmet, Tub Shower, Upgraded Countertops, Wood Floors
Hot Water Natural Gas
Heating Forced Air
Cooling Central A/C
Flooring Hardwood, Ceramic Tile
Equipment Built-In Microwave, Dryer, Microwave, Oven/Range - Gas, Refrigerator, Washer, Stainless Steel Appliances
Fireplace N
Window Features Double Pane
Appliance Built-In Microwave, Dryer, Microwave, Oven/Range - Gas, Refrigerator, Washer, Stainless Steel Appliances
Heat Source Natural Gas
Laundry Lower Floor, Basement
Exterior
Garage Spaces 2.0
Fence Wood
Water Access N
Accessibility None
Total Parking Spaces 2
Garage N
Building
Story 3
Sewer Public Sewer
Water Public
Architectural Style Traditional
Level or Stories 3
Additional Building Above Grade, Below Grade
New Construction N
Schools
Elementary Schools Bucknell
Middle Schools Sandburg
High Schools West Potomac
School District Fairfax County Public Schools
Others
Senior Community No
Tax ID 0931 20020007A
Ownership Fee Simple
SqFt Source Assessor
Special Listing Condition Standard
Read Less
Want to know what your home might be worth? Contact us for a FREE valuation!

Our team is ready to help you sell your home for the highest possible price ASAP

Bought with Morgan N Willemsen • Long & Foster Real Estate, Inc.




