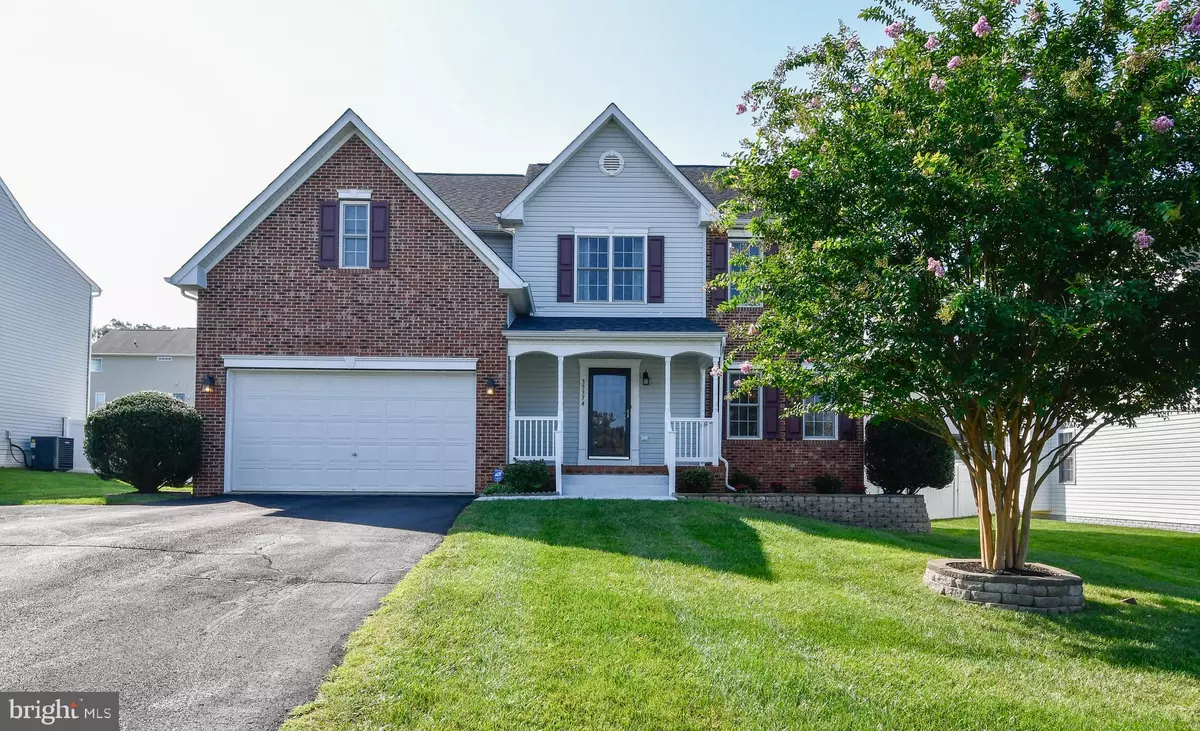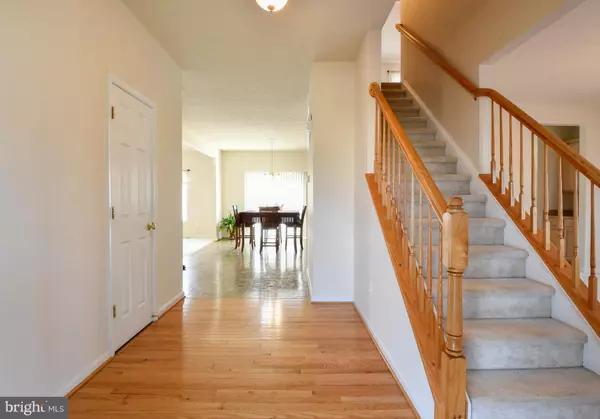$406,000
$399,900
1.5%For more information regarding the value of a property, please contact us for a free consultation.
35374 HAWKS NEST CT Locust Grove, VA 22508
5 Beds
4 Baths
3,254 SqFt
Key Details
Sold Price $406,000
Property Type Single Family Home
Sub Type Detached
Listing Status Sold
Purchase Type For Sale
Square Footage 3,254 sqft
Price per Sqft $124
Subdivision Wilderness Shores
MLS Listing ID VAOR2000614
Sold Date 09/28/21
Style Colonial
Bedrooms 5
Full Baths 3
Half Baths 1
HOA Fees $43/qua
HOA Y/N Y
Abv Grd Liv Area 2,454
Originating Board BRIGHT
Year Built 2005
Annual Tax Amount $2,122
Tax Year 2021
Lot Size 10,193 Sqft
Acres 0.23
Property Description
Picture perfect 5 bedroom colonial located in popular Wilderness Shores*With over 3200 square feet and 3 finished levels, this house is sure to please! Curb appeal plus with the brick front, front porch and paved driveway*Main level has a 2 story foyer, large dining room, eat in kitchen with stainless steel appliances, and 20 x 14 family room with a fireplace*Upper level has 4 bedrooms, laundry room and 2 full bathrooms*Master bedroom is 19 x 19 with a super size walk in closet and soaking tub and separate shower in the MBA*Don't miss the fully finished basement with exterior stairs for easy entry*Finished recreation room, 5th bedroom, full bath and storage area makes this a basement you can't live without*The flat fenced in rear yard is perfect for a swing set*Walk to the community pool, tennis court and tot lot*Perfect location convenient to Orange, Charlottesville, Culpeper and Fredericksburg*
Location
State VA
County Orange
Zoning R2
Rooms
Other Rooms Dining Room, Primary Bedroom, Bedroom 2, Bedroom 3, Bedroom 4, Bedroom 5, Kitchen, Family Room, Recreation Room
Basement Fully Finished, Full
Interior
Interior Features Family Room Off Kitchen, Kitchen - Eat-In, Kitchen - Table Space, Walk-in Closet(s)
Hot Water Electric
Heating Heat Pump(s)
Cooling Central A/C
Fireplaces Number 1
Equipment Stove, Refrigerator, Dishwasher, Disposal, Washer, Dryer - Electric
Fireplace Y
Appliance Stove, Refrigerator, Dishwasher, Disposal, Washer, Dryer - Electric
Heat Source Electric
Laundry Upper Floor
Exterior
Parking Features Garage - Front Entry
Garage Spaces 2.0
Amenities Available Swimming Pool, Pool - Outdoor
Water Access N
Accessibility None
Attached Garage 2
Total Parking Spaces 2
Garage Y
Building
Story 3
Sewer Public Sewer
Water Public
Architectural Style Colonial
Level or Stories 3
Additional Building Above Grade, Below Grade
New Construction N
Schools
Elementary Schools Locust Grove
Middle Schools Locust Grove
High Schools Orange Co.
School District Orange County Public Schools
Others
HOA Fee Include Common Area Maintenance,Management,Pool(s)
Senior Community No
Tax ID 012B000000129R
Ownership Fee Simple
SqFt Source Assessor
Horse Property N
Special Listing Condition Standard
Read Less
Want to know what your home might be worth? Contact us for a FREE valuation!

Our team is ready to help you sell your home for the highest possible price ASAP

Bought with Jose Reanos • Fathom Realty




